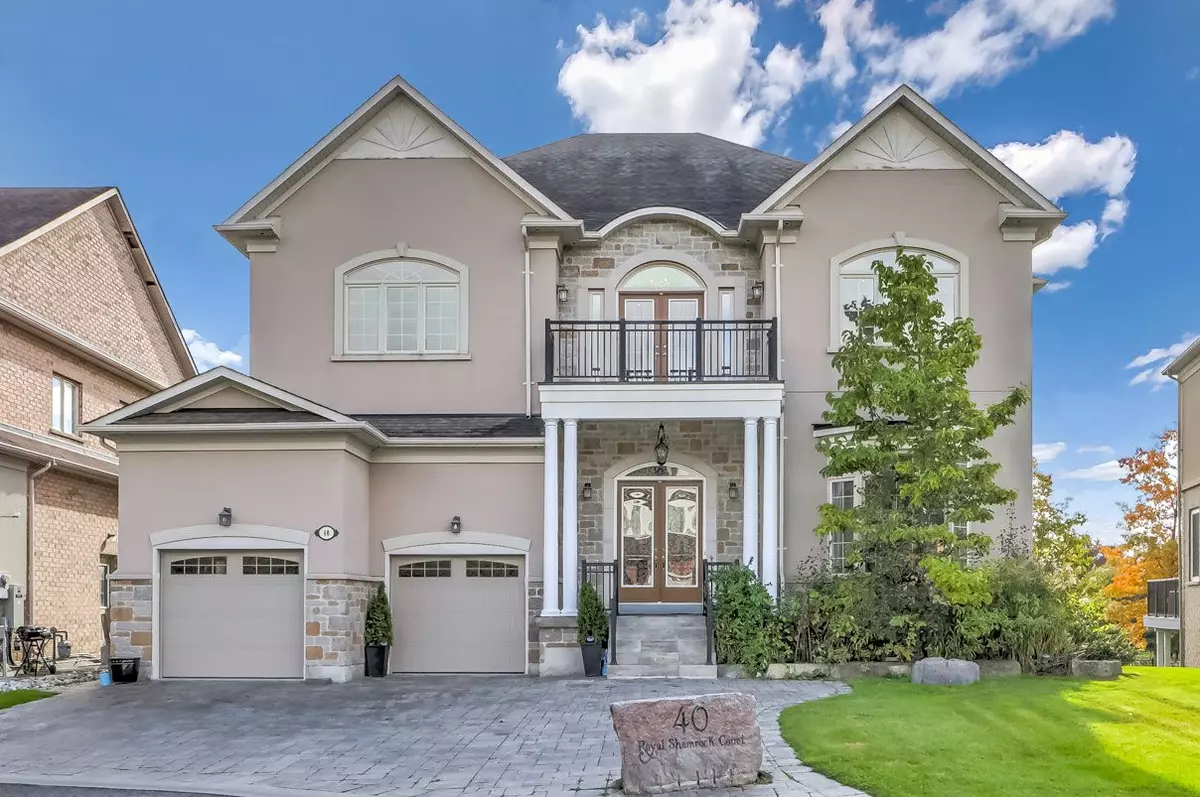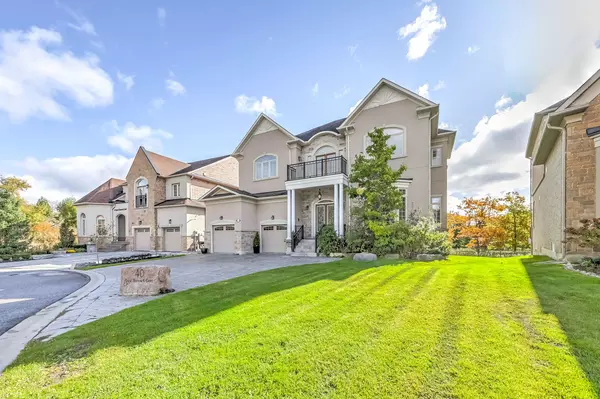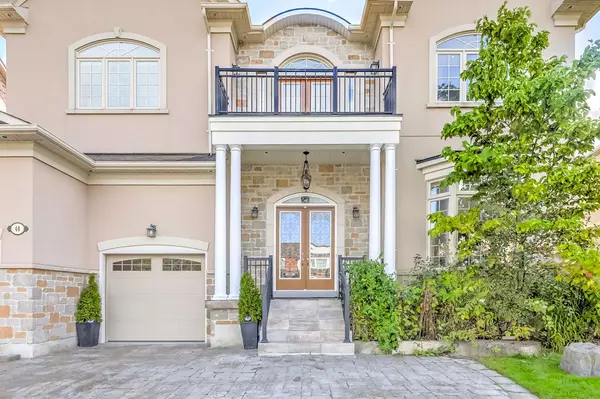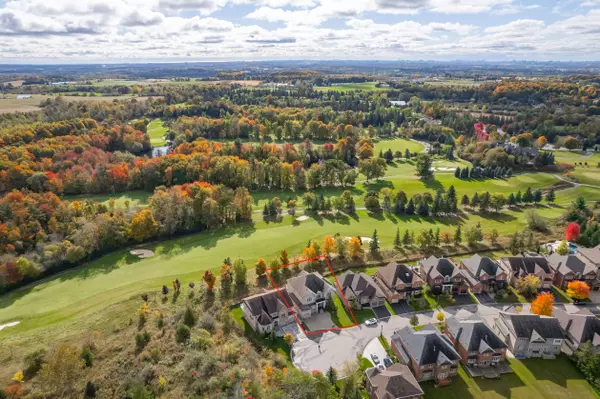REQUEST A TOUR
In-PersonVirtual Tour

$ 1,980,000
Est. payment | /mo
4 Beds
5 Baths
$ 1,980,000
Est. payment | /mo
4 Beds
5 Baths
Key Details
Property Type Single Family Home
Sub Type Detached
Listing Status Active
Purchase Type For Sale
Approx. Sqft 3500-5000
MLS Listing ID N9400120
Style 2-Storey
Bedrooms 4
Annual Tax Amount $11,026
Tax Year 2024
Property Description
Discover Luxury Living In This Beautiful Home With A Fully Finished Walk-Out Basement, Located In The Exclusive Estates Of Emerald Hills Country Club. Enjoy Stunning Views Of The Golf Course In A Peaceful, Gated Community Of Just 75 Homes, Surrounded By Lush Greenery. Inside, High Ceilings And A Built-In Sound System Combine Elegance With Comfort, While The Professionally Finished Walk-Out Basement Provides Extra Space For Family Gatherings Or Relaxation. Just 5 Minutes From The GO Station And Highway 404, This Home Offers The Perfect Blend Of Upscale Living And Easy Access To Transportation. With Top-Quality Craftsmanship And High-End Finishes Throughout, Its An Ideal Choice For Families Seeking Both Luxury And Convenience. Dont Miss Your Chance To Own A Home In This Rare And Prestigious Community!
Location
Province ON
County York
Area Rural Whitchurch-Stouffville
Rooms
Family Room Yes
Basement Finished with Walk-Out
Kitchen 1
Separate Den/Office 1
Interior
Interior Features None
Heating Yes
Cooling Central Air
Fireplace Yes
Heat Source Gas
Exterior
Garage Private
Garage Spaces 4.0
Pool None
Waterfront No
Roof Type Asphalt Shingle
Total Parking Spaces 6
Building
Unit Features Clear View,Cul de Sac/Dead End,Golf,Greenbelt/Conservation,Rec./Commun.Centre
Foundation Concrete
Listed by CENTURY 21 THE ONE REALTY







