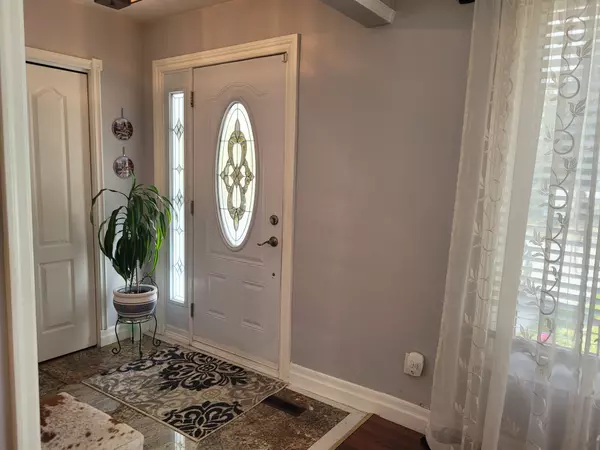REQUEST A TOUR
In-PersonVirtual Tour

$ 978,000
Est. payment | /mo
3 Beds
2 Baths
$ 978,000
Est. payment | /mo
3 Beds
2 Baths
Key Details
Property Type Single Family Home
Sub Type Semi-Detached
Listing Status Active
Purchase Type For Sale
MLS Listing ID N9415847
Style Bungalow
Bedrooms 3
Annual Tax Amount $3,497
Tax Year 2024
Property Description
Welcome to this stunning and well-maintained home, offering a total of 6 spacious bedrooms, perfect for a growing family or multi-generational living. Located in one of the most sought-after neighborhoods, this property boasts a separate entrance to the fully finished basement, presenting an excellent opportunity for rental income or a private in-law suite. The basement is equipped with a brand-new stove, making it fully functional and ready for immediate use.Situated in a prime location, this home provides easy access to all amenities, including shopping centers, schools, parks, and healthcare facilities, with steps away from hospital just minutes away. Commuters will appreciate the quick access to Highway 404 and the convenience of the GO Train station, ensuring a seamless journey to Toronto and surrounding areas.This home offers both comfort and convenience, with its spacious layout, excellent potential for income generation, and proximity to key amenities. Dont miss this exceptional opportunity to own a property in a highly desirable location, perfect for families or investors alike!
Location
Province ON
County York
Area Huron Heights-Leslie Valley
Region Huron Heights-Leslie Valley
City Region Huron Heights-Leslie Valley
Rooms
Family Room No
Basement Apartment, Separate Entrance
Kitchen 2
Separate Den/Office 3
Interior
Interior Features In-Law Suite
Heating Yes
Cooling Central Air
Fireplace No
Heat Source Gas
Exterior
Garage Private Double, Private
Garage Spaces 5.0
Pool None
Roof Type Asphalt Shingle
Total Parking Spaces 5
Building
Unit Features Greenbelt/Conservation,Hospital,Park,Ravine,Wooded/Treed
Foundation Concrete Block
Listed by TOP CANADIAN REALTY INC.







