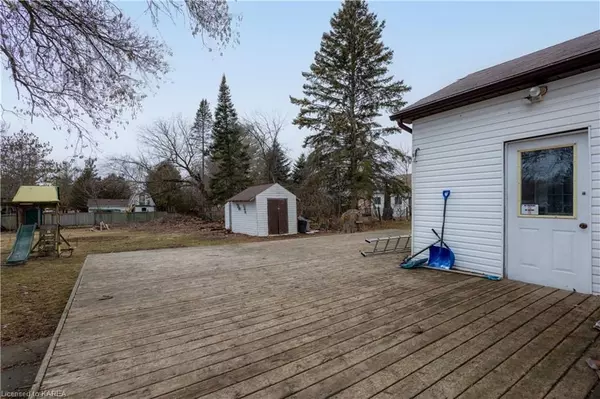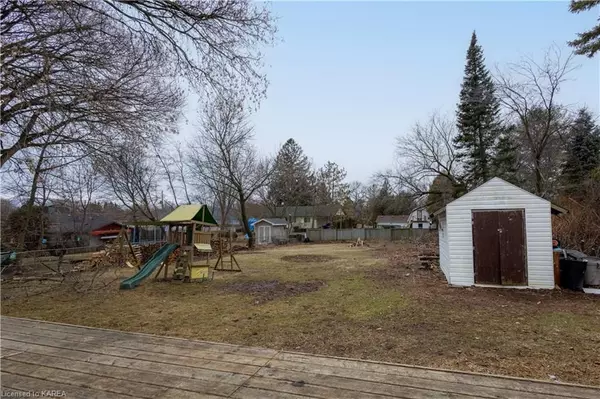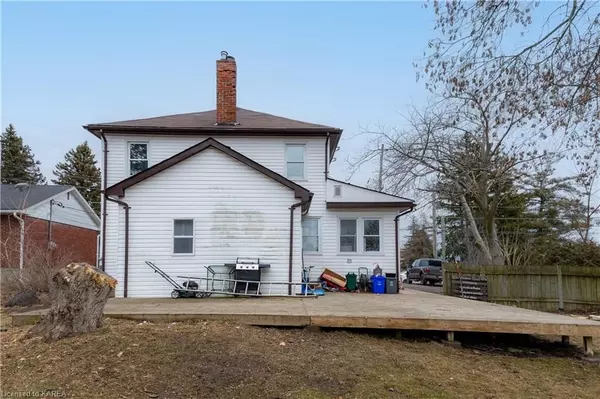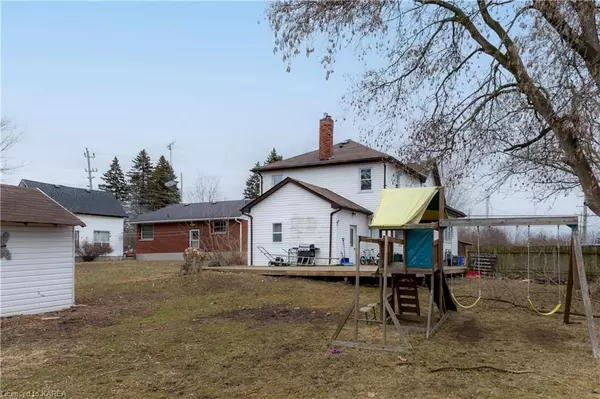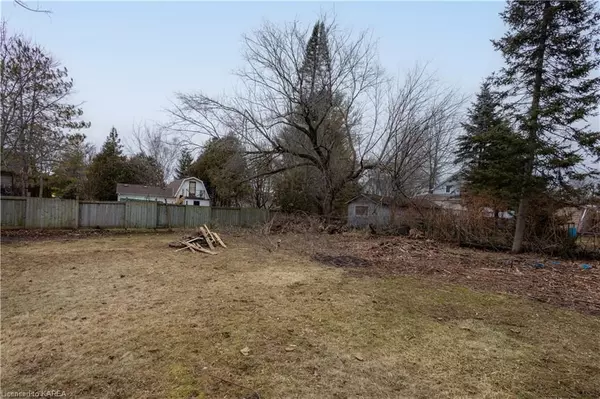REQUEST A TOUR
In-PersonVirtual Tour

$ 549,900
Est. payment | /mo
2 Baths
1,700 SqFt
$ 549,900
Est. payment | /mo
2 Baths
1,700 SqFt
Key Details
Property Type Commercial
Sub Type Investment
Listing Status Active
Purchase Type For Sale
Square Footage 1,700 sqft
Price per Sqft $323
MLS Listing ID X9412928
Annual Tax Amount $2,271
Tax Year 2023
Property Description
LEGAL DUPLEX in the vibrant community of Brighton. This property offers the unique advantage of a duplex layout, providing flexibility for rental income or multi-generational living. Experience contemporary living with updated features and amenities that complement the convenience of municipal services. Ideal for investors or homeowners looking to generate rental income, this duplex layout allows for separate living spaces. Each unit consists of 3 generous size bedrooms and a full bathroom. The main level generates an income of $1600/mmth, and the 2nd level unit for $1550/month (tenants pay utilities). Benefit from the reliability of municipal services, coupled with the ease of 2 forced air gas heating systems, making maintenance a breeze. Head outside to an expansive deck, deep lot (200ft), and large storage shed. Roof was updated in 2015 and siding updated in 2020. Enjoy all the local attractions and amenities Brighton has to offer including Presqu'ile Provincial Park.
Location
Province ON
County Northumberland
Area Brighton
Rooms
Kitchen 0
Interior
Interior Features None
Cooling None
Fireplace No
Heat Source Gas
Exterior
Garage Spaces 6.0
Pool None
Utilities Available Unknown
Waterfront No
Roof Type Other,Asphalt Shingle
Total Parking Spaces 6
Building
Foundation Other
New Construction false
Others
Security Features Unknown
Listed by eXp Realty, Brokerage



