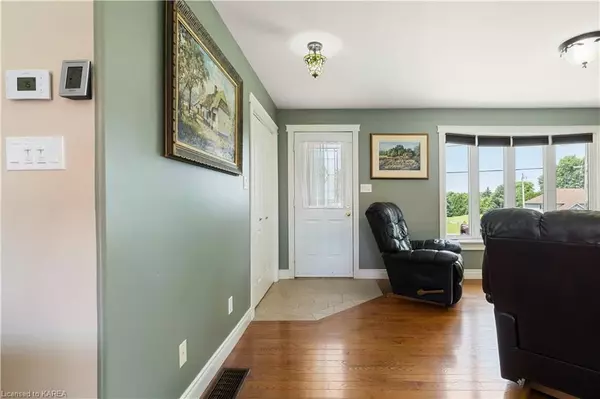
3 Beds
2 Baths
2,177 SqFt
3 Beds
2 Baths
2,177 SqFt
Key Details
Property Type Single Family Home
Sub Type Detached
Listing Status Pending
Purchase Type For Sale
Square Footage 2,177 sqft
Price per Sqft $275
MLS Listing ID X9404870
Style Bungalow
Bedrooms 3
Annual Tax Amount $2,148
Tax Year 2024
Property Description
Location
Province ON
County Frontenac
Zoning R1
Rooms
Basement Finished, Full
Kitchen 1
Separate Den/Office 1
Interior
Interior Features Propane Tank, Upgraded Insulation, Water Heater, Water Softener
Cooling Central Air
Fireplaces Type Other, Propane
Inclusions [DISHWASHER, REFRIGERATOR, SMOKEDETECTOR, STOVE]
Laundry In Basement
Exterior
Exterior Feature Deck, Lighting, Porch
Garage Front Yard Parking, Private Double, Other
Garage Spaces 6.0
Pool None
Community Features Major Highway
View Pasture, Trees/Woods
Roof Type Asphalt Shingle
Total Parking Spaces 6
Building
Foundation Block
New Construction false
Others
Senior Community Yes
Security Features Smoke Detector







