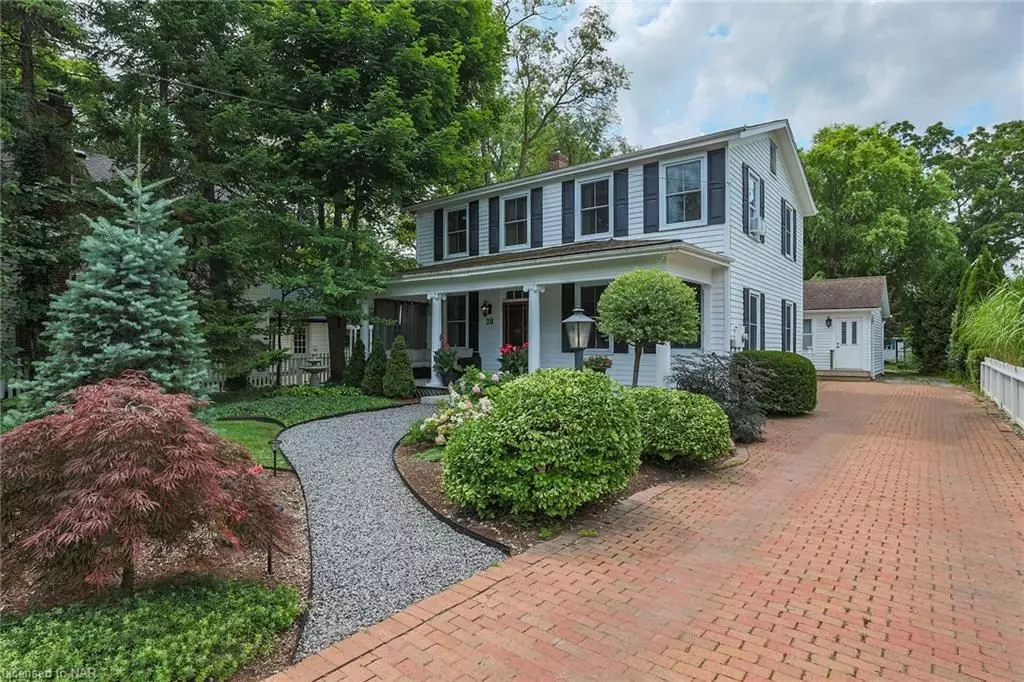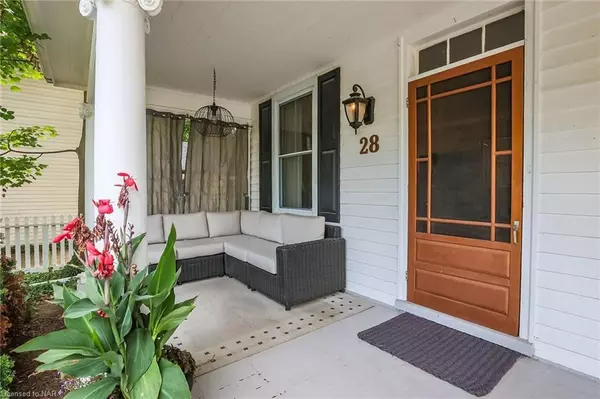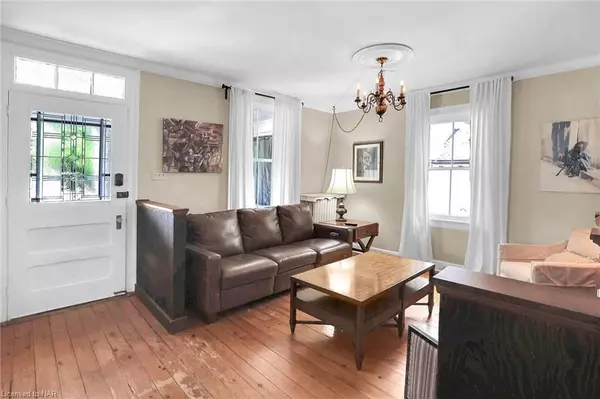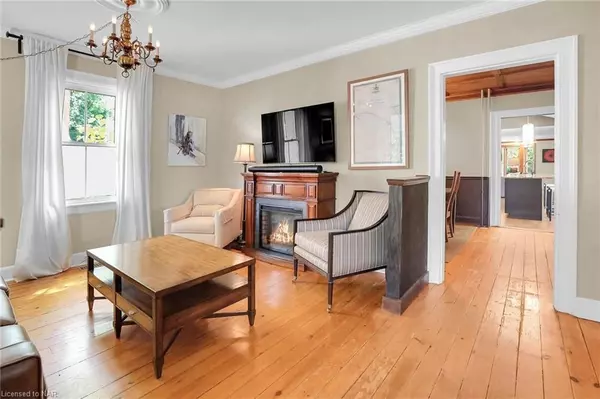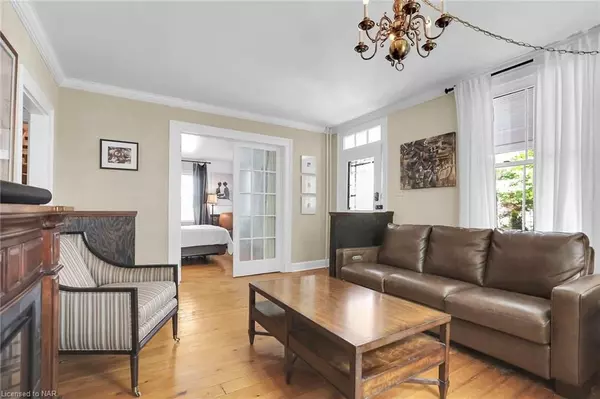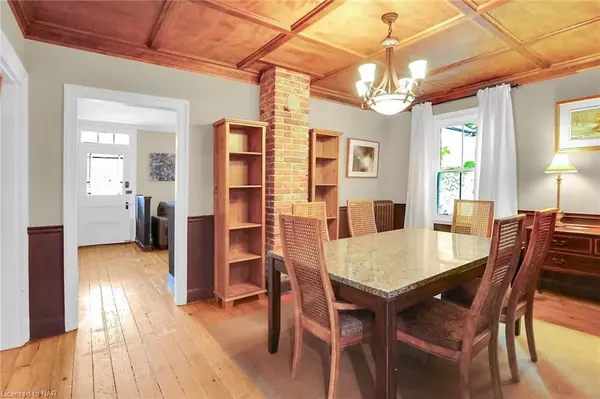
4 Beds
4 Baths
2,640 SqFt
4 Beds
4 Baths
2,640 SqFt
Key Details
Property Type Single Family Home
Sub Type Detached
Listing Status Pending
Purchase Type For Sale
Square Footage 2,640 sqft
Price per Sqft $604
MLS Listing ID X9414175
Style 2-Storey
Bedrooms 4
Annual Tax Amount $9,097
Tax Year 2024
Property Description
Location
Province ON
County Niagara
Community 101 - Town
Area Niagara
Zoning R1
Region 101 - Town
City Region 101 - Town
Rooms
Family Room Yes
Basement Separate Entrance, Unfinished
Kitchen 1
Interior
Interior Features Other
Cooling Central Air
Inclusions Carbon Monoxide Detector, Dishwasher, Dryer, Gas Stove, Refrigerator, Smoke Detector, Washer, Window Coverings
Exterior
Parking Features Private
Garage Spaces 4.0
Pool None
Roof Type Asphalt Shingle
Total Parking Spaces 4
Building
Foundation Stone
New Construction false
Others
Senior Community No


