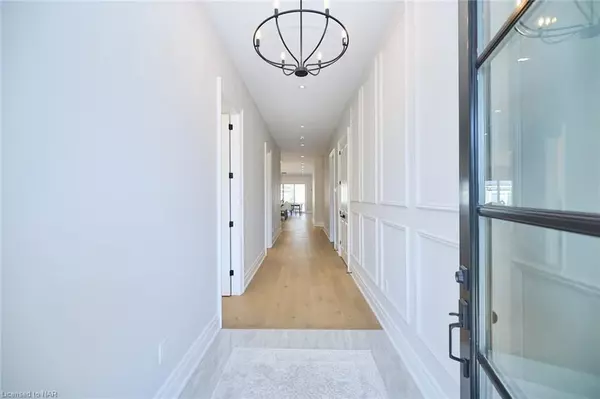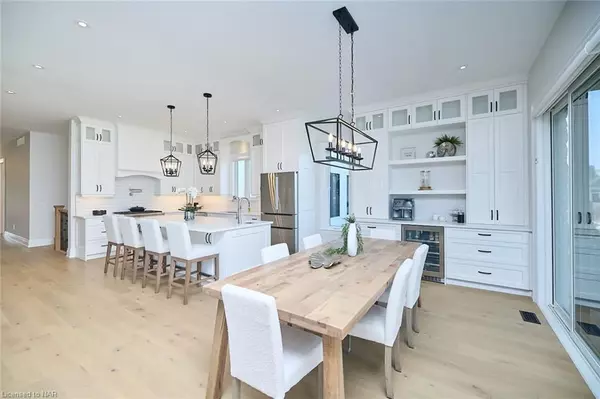REQUEST A TOUR
In-PersonVirtual Tour

$ 2,149,000
Est. payment | /mo
5 Beds
4 Baths
4,282 SqFt
$ 2,149,000
Est. payment | /mo
5 Beds
4 Baths
4,282 SqFt
Key Details
Property Type Single Family Home
Sub Type Detached
Listing Status Active
Purchase Type For Sale
Square Footage 4,282 sqft
Price per Sqft $501
MLS Listing ID X9414643
Style Bungalow
Bedrooms 5
Tax Year 2024
Property Description
This luxury home is a true masterpiece, exuding elegance and modern charm. The exterior boasts a sophisticated facade with a combination of stone, stucco and contemporary finishes, framed by a beautifully manicured lawn and professional landscaping. Step inside to find a bright and airy open-concept layout with pristine hardwood floors throughout. The gourmet kitchen, equipped with high-end appliances, quartz countertops, and a spacious island, flows seamlessly into the inviting living and dining areas, making it perfect for both everyday living and entertaining. Large windows flood the space with natural light, highlighting the exquisite details and craftsmanship. The home offers 3+2 generously sized bedrooms and 4 stylish bathrooms, each featuring heated floors for added comfort. The lower level includes a fully finished basement with a cozy rec room, 2 bdrms & 4pc bath and a second kitchen, ideal for extended family or guests. Outside, a covered, two-tiered concrete patio provides the perfect setting for outdoor gatherings. This home is the epitome of luxury living, designed for those who appreciate the finer things in life.
Location
Province ON
County Niagara
Zoning RD-17
Rooms
Basement Finished, Full
Kitchen 2
Separate Den/Office 2
Interior
Interior Features Sump Pump
Cooling Central Air
Fireplaces Number 2
Inclusions Negotiable
Exterior
Exterior Feature Deck
Garage Private Double, Other
Garage Spaces 4.0
Pool None
Roof Type Asphalt Shingle
Total Parking Spaces 4
Building
Foundation Poured Concrete
New Construction false
Others
Senior Community Yes
Listed by REVEL Realty Inc., Brokerage







