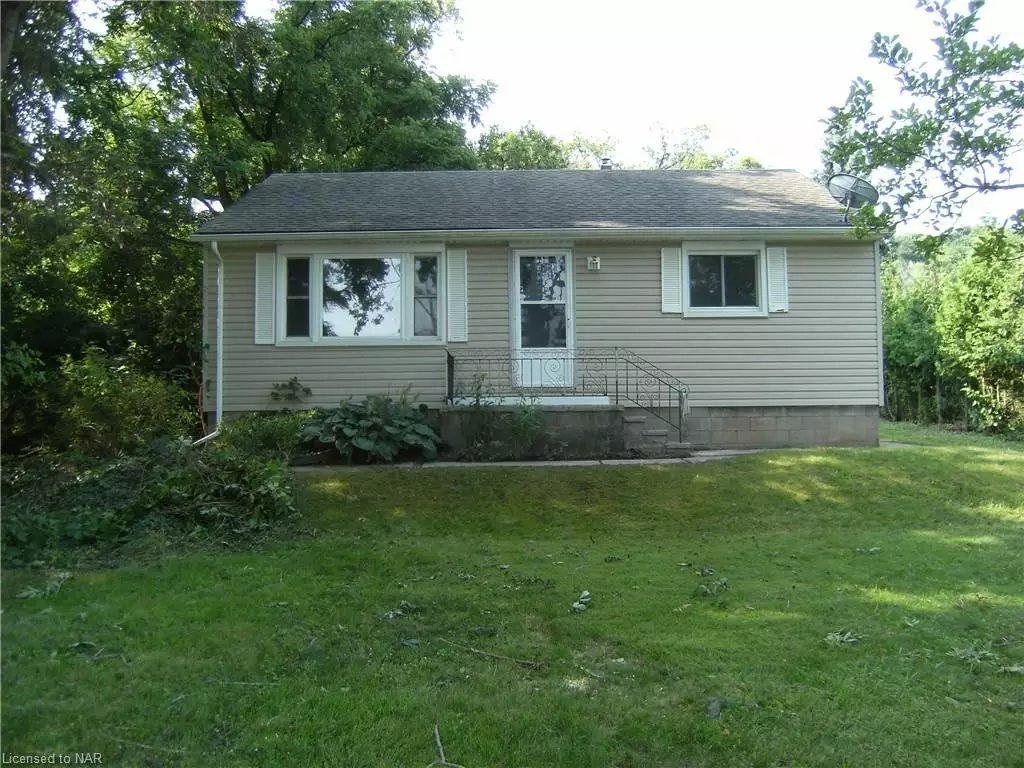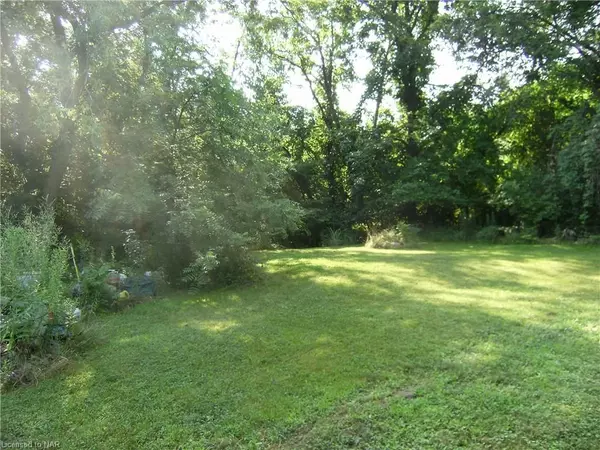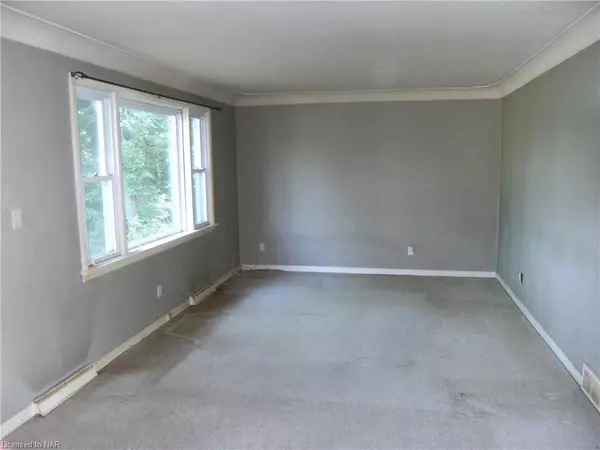
2 Beds
1 Bath
912 SqFt
2 Beds
1 Bath
912 SqFt
Key Details
Property Type Single Family Home
Sub Type Detached
Listing Status Active
Purchase Type For Sale
Square Footage 912 sqft
Price per Sqft $985
MLS Listing ID X9412026
Style Bungalow
Bedrooms 2
Annual Tax Amount $3,977
Tax Year 2024
Lot Size 0.500 Acres
Property Description
Location
Province ON
County Niagara
Community 106 - Queenston
Area Niagara
Zoning Residential
Region 106 - Queenston
City Region 106 - Queenston
Rooms
Basement Partially Finished, Full
Kitchen 1
Interior
Interior Features Water Heater, Sump Pump
Cooling None
Inclusions Refrigerator, Washer, Dryer, Stove(Oven section not working) All inclusions "AS IS" Condition, Dryer, Refrigerator, Stove, Washer
Laundry In Basement
Exterior
Exterior Feature Backs On Green Belt
Parking Features Private
Garage Spaces 4.0
Pool None
View Trees/Woods
Roof Type Asphalt Shingle
Total Parking Spaces 4
Building
Foundation Block
New Construction false
Others
Senior Community No







