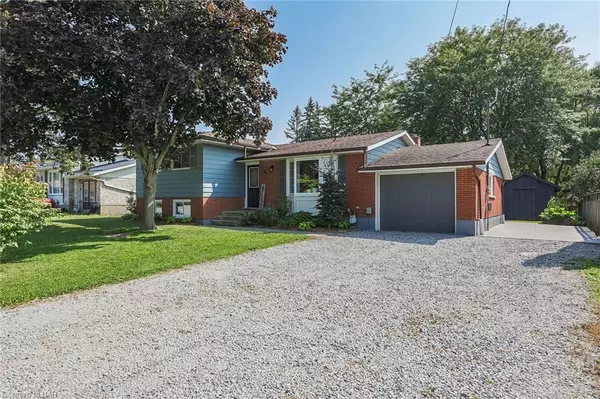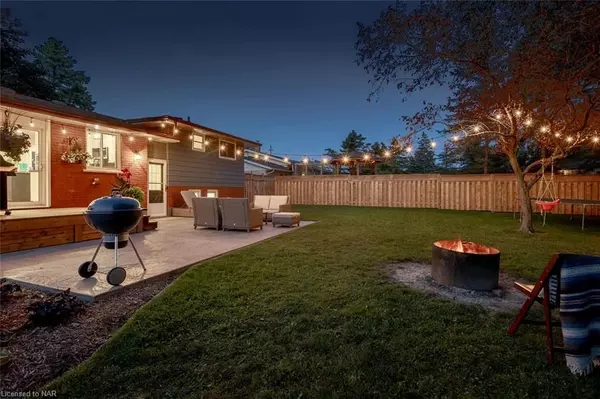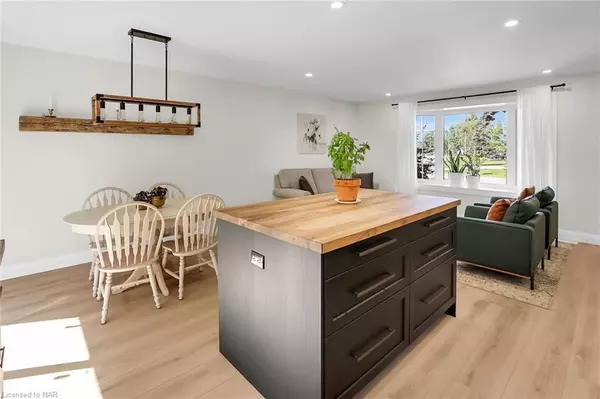
5 Beds
2 Baths
1,034 SqFt
5 Beds
2 Baths
1,034 SqFt
Key Details
Property Type Single Family Home
Sub Type Detached
Listing Status Pending
Purchase Type For Sale
Square Footage 1,034 sqft
Price per Sqft $662
MLS Listing ID X9412564
Style Other
Bedrooms 5
Annual Tax Amount $3,005
Tax Year 2024
Property Description
Location
Province ON
County Haldimand-norfolk
Area Haldimand-Norfolk
Zoning R1
Rooms
Basement Partially Finished, Full
Kitchen 1
Separate Den/Office 2
Interior
Interior Features Water Heater
Cooling Central Air
Inclusions Dining Room wooden shelf, Dishwasher, Dryer, Refrigerator, Stove, Washer
Exterior
Parking Features Private Double, Other
Garage Spaces 3.0
Pool None
Roof Type Asphalt Shingle
Total Parking Spaces 3
Building
Lot Description Irregular Lot
Foundation Poured Concrete
New Construction false
Others
Senior Community Yes







