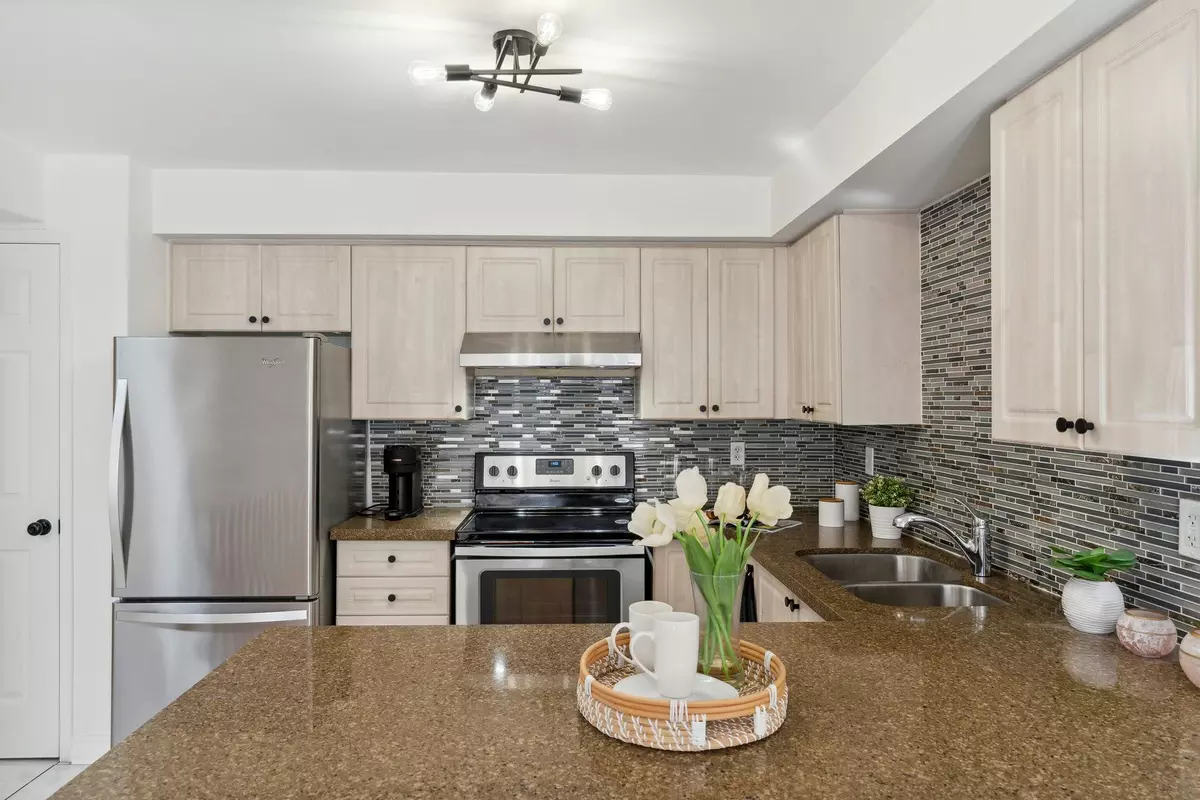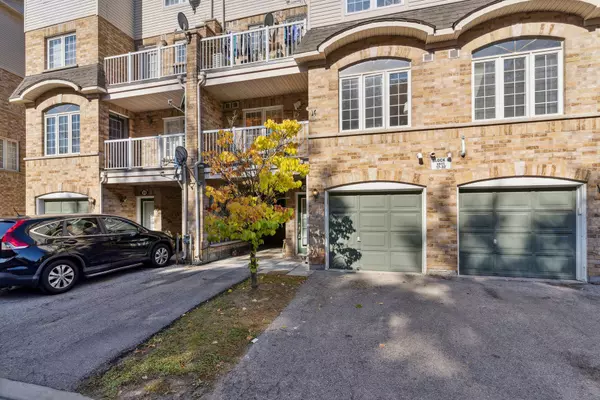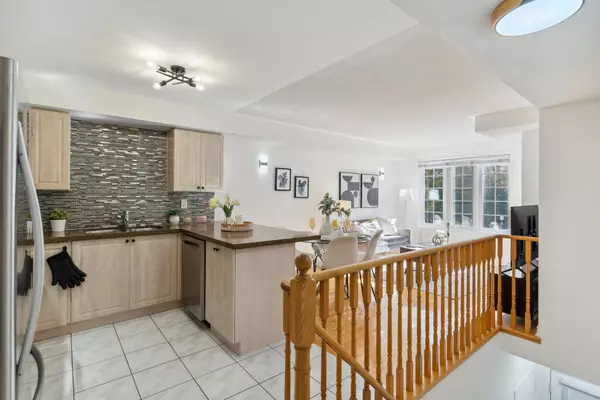REQUEST A TOUR If you would like to see this home without being there in person, select the "Virtual Tour" option and your agent will contact you to discuss available opportunities.
In-PersonVirtual Tour

$ 629,900
Est. payment | /mo
3 Beds
2 Baths
$ 629,900
Est. payment | /mo
3 Beds
2 Baths
Key Details
Property Type Condo
Sub Type Condo Townhouse
Listing Status Active
Purchase Type For Sale
Approx. Sqft 900-999
MLS Listing ID E9419156
Style Stacked Townhouse
Bedrooms 3
HOA Fees $534
Annual Tax Amount $1,788
Tax Year 2024
Property Description
Look no further - this unit truly has it all! Featuring 3 rooms, 2 full bathrooms, and 2 convenient parking spaces, its the perfect starter home for young families. Imagine waking up to serene views of a lush ravine from your front balcony and relaxing in the beautiful courtyard just steps from your back door. What sets this unit apart is the rare luxury of a private garage with direct access to your home, plus an additional driveway parking spot ideal for families with two cars. The expansive living and dining area flows seamlessly into a large kitchen with ample counter and cabinet space, perfect for cooking and entertaining. The third room offers flexibility: use it as a home office, a guest room, or a playroom for the kids. Plus, a brand-new hot water super heater has been installed for maximum energy efficiency, so you can enjoy lower utility bills. Set in a safe, well-maintained condo community filled with young families, this home offers a fantastic lifestyle at a low maintenance cost. With excellent services and conveniences nearby, properties like this rarely come on the market at such a competitive price. Don't miss your chance to make it yours!
Location
Province ON
County Toronto
Community Malvern
Area Toronto
Region Malvern
City Region Malvern
Rooms
Family Room Yes
Basement None
Main Level Bedrooms 2
Kitchen 1
Interior
Interior Features Other
Cooling Central Air
Inclusions Fridge, Stove, Dishwasher, Washer, Dryer, All Electric Light Fixtures, All Window Coverings
Laundry Other
Exterior
Parking Features Surface
Garage Spaces 2.0
Amenities Available BBQs Allowed, Visitor Parking
Total Parking Spaces 2
Building
Locker None
Others
Senior Community Yes
Pets Allowed Restricted
Listed by ROYAL LEPAGE SIGNATURE - SAMAD HOMES REALTY







