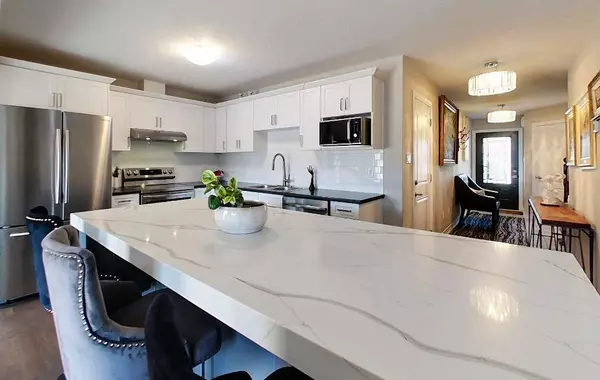REQUEST A TOUR
In-PersonVirtual Tour

$ 749,990
Est. payment | /mo
3 Beds
3 Baths
$ 749,990
Est. payment | /mo
3 Beds
3 Baths
Key Details
Property Type Townhouse
Sub Type Att/Row/Townhouse
Listing Status Active
Purchase Type For Sale
Approx. Sqft 1100-1500
MLS Listing ID S9419290
Style 2-Storey
Bedrooms 3
Annual Tax Amount $3,700
Tax Year 2024
Property Description
Prime location in Collingwood! This immaculate 3 bdrm 2.5 bath 2-storey townhouse in Summit View Estates has attached garage and private, fenced backyard with patio, birch wood garden shed and back gate opening onto the newly opened Den Bok Family Park with its children's activity playground, swings, winter ice rink, pavillon, multi-use court and green spaces. Spacious tiled foyer and 2-piece bath leads to an open concept white kitchen and living room with upgraded laminate floors, upgraded stainless steel appliances, sink, tiled backsplash and party island. Bright living room has west facing windows and patio doors for sun-filled afternoons. Gas heat and central air. Primary bedroom with view of the Park and Osler ski hills has double hall doors, walk-in closet, and ensuite with walk-in glass shower. Two more bedrooms and four-piece bath provide lots of space for guests/family. Garage has inside entry and garage door opener. Full unfinished basement with modern laundry pair and laundry sink is ideal for storage or additional living space.
Location
Province ON
County Simcoe
Zoning R2
Rooms
Family Room No
Basement Full, Unfinished
Kitchen 1
Interior
Interior Features Other
Cooling Central Air
Inclusions Built-in Microwave, Carbon Monoxide Detector, Dishwasher, Dryer, Garage Door Opener, Refrigerator, Smoke Detector, Stove, Washer, Window Coverings, Shed.
Exterior
Garage Private
Garage Spaces 2.0
Pool None
Roof Type Asphalt Shingle
Total Parking Spaces 2
Building
Foundation Concrete
Listed by Royal LePage Locations North (Collingwood), Brokerage







