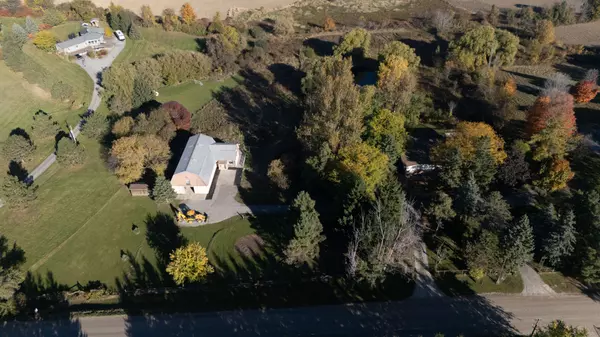REQUEST A TOUR
In-PersonVirtual Tour

$ 2,799,000
Est. payment | /mo
1 Bed
2 Baths
5 Acres Lot
$ 2,799,000
Est. payment | /mo
1 Bed
2 Baths
5 Acres Lot
Key Details
Property Type Single Family Home
Sub Type Detached
Listing Status Pending
Purchase Type For Sale
MLS Listing ID N9461843
Style Bungalow
Bedrooms 1
Annual Tax Amount $8,473
Tax Year 2024
Lot Size 5.000 Acres
Property Description
Experience Unparalleled Tranquility In King's Countryside. Elevate Your Lifestyle With This Remarkable 5-Acre Parcel, Perched Atop Rolling Hills In The Coveted King's Countryside. Here, You'll Savor Breathtaking Panoramic Views That Change With The Seasons, Offering A True Four-Season Delight. With "400" Feet Of Frontage And A Setting That Exudes Privacy And Prestige, This Property Is A Canvas For Your Dreams, Reviving The Existing Bungalow Or Creating A Custom Masterpiece, This Property Provides You The Freedom To Craft Your Ideal Living Space. Includes Renovated 1-Bedroom Suite, Complete With Kitchen, Bath, Laundry, And A Spacious Deck. The 10-Stall Bank Barn And Small Riding Ring Present A World Of Possibilities. Offers Walking Trails, Large Pond Ideal For Snow Shoe, Cross Country Ski And Skating. Minutes To Hwy 27, Hwy 400, Schomberg, Nobleton, Amenities Easy Access To Airport And Kings Finest Schools (CDS, Villa Nova, King City High School)
Location
Province ON
County York
Area Schomberg
Rooms
Family Room No
Basement Other
Kitchen 1
Interior
Interior Features None
Cooling Other
Fireplace No
Heat Source Propane
Exterior
Garage Private
Garage Spaces 48.0
Pool None
Waterfront No
Roof Type Shingles
Total Parking Spaces 50
Building
Unit Features Clear View,Greenbelt/Conservation,Lake/Pond,School Bus Route
Foundation Unknown
Listed by INTERCITY REALTY INC.







