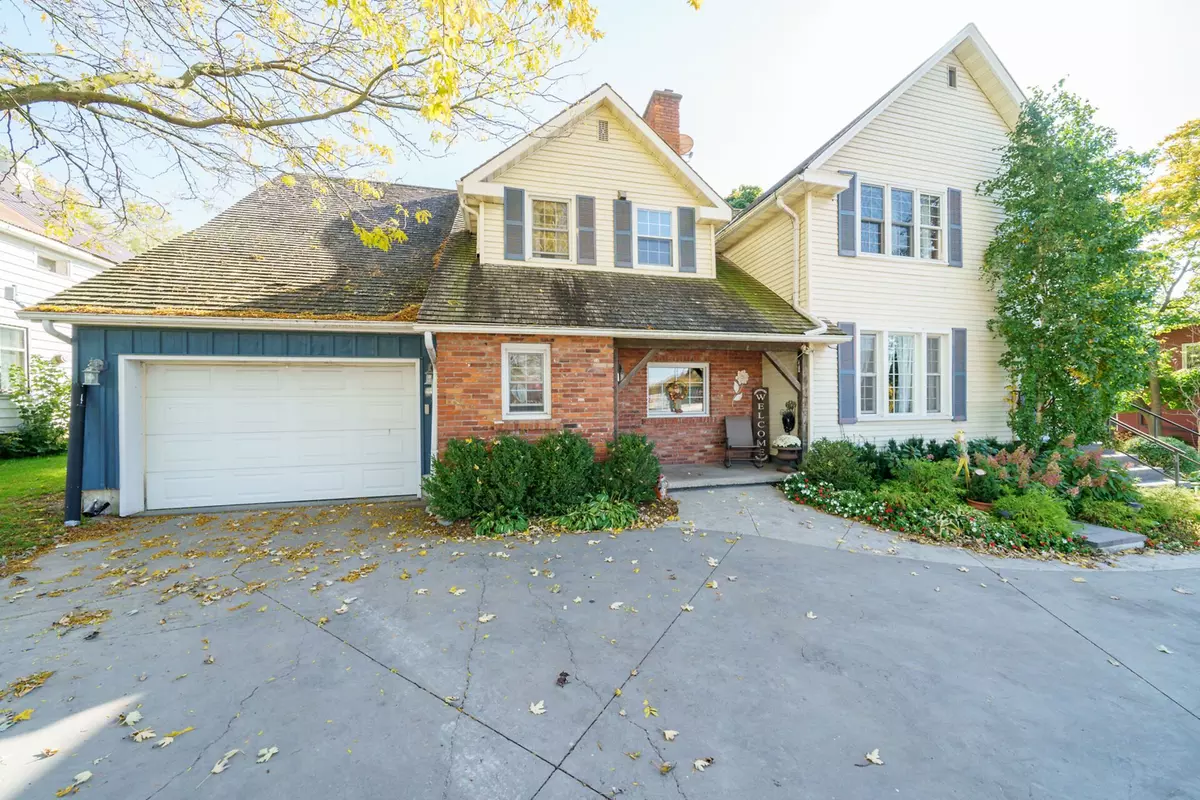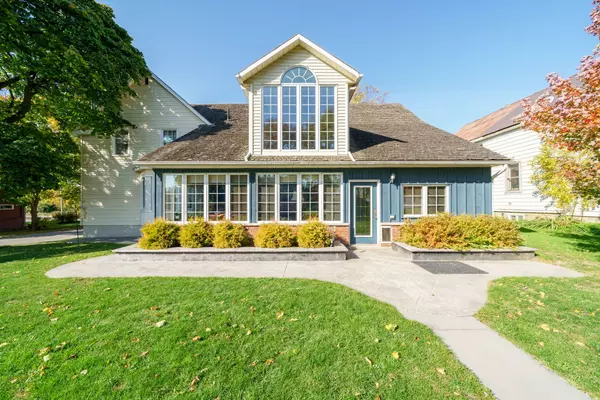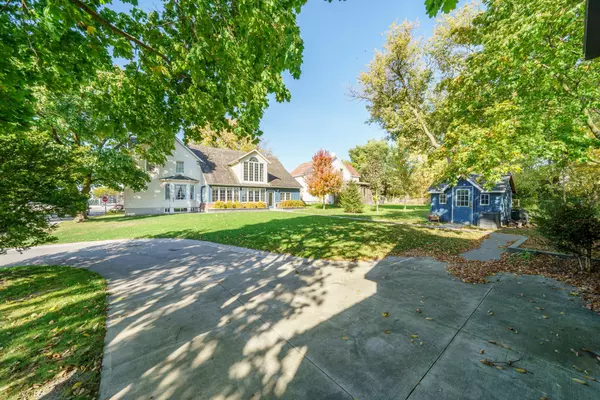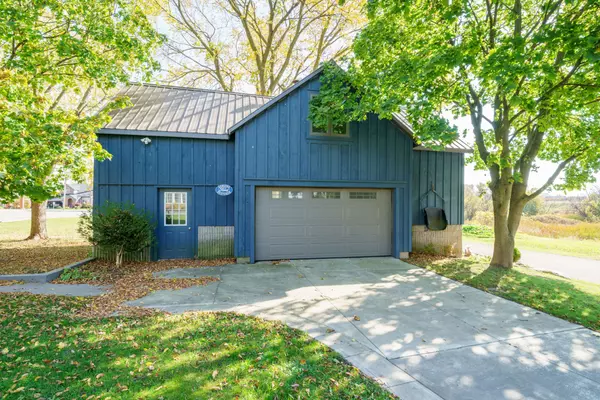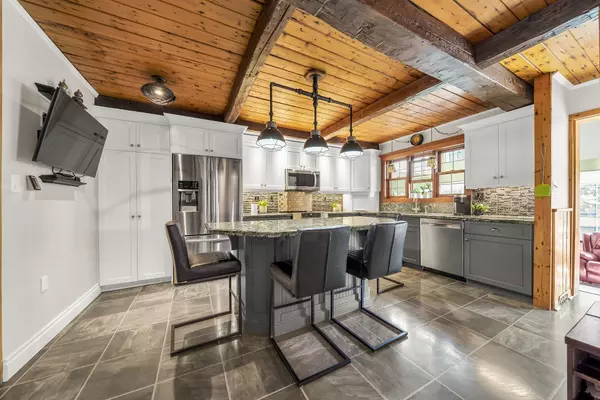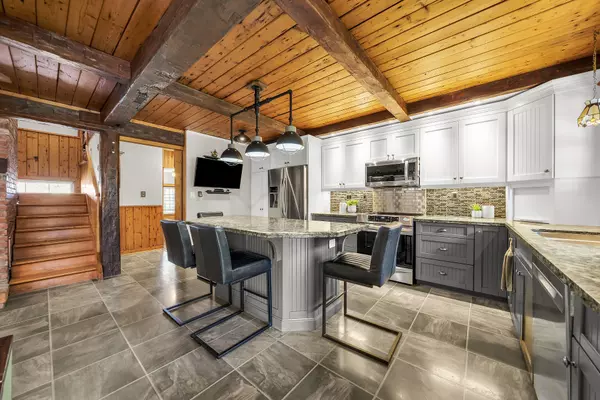REQUEST A TOUR
In-PersonVirtual Tour

$ 869,900
Est. payment | /mo
5 Beds
5 Baths
$ 869,900
Est. payment | /mo
5 Beds
5 Baths
Key Details
Property Type Single Family Home
Sub Type Detached
Listing Status Active Under Contract
Purchase Type For Sale
MLS Listing ID X9505834
Style 2-Storey
Bedrooms 5
Annual Tax Amount $4,967
Tax Year 2024
Property Description
Beautifully presented 6 bedroom, 4.5 bathroom home. Pride of meticulous ownership is evident throughout this Lovingly maintained home on mature 66 x 165 corner lot. Great curb appeal with brick & complimenting sided exterior, concrete driveways & walkways, attached garage & desired heated detached garage with full upper level loft. The flowing interior layout features approximately 4000 sq ft of gorgeous living space & includes fully separate 1 bedroom in law suite. Interior highlights include custom designed DeBoer kitchen cabinetry with granite countertops, & wood beam accents, dining room, living room, rear family room addition with vaulted ceilings, 2 pc bathroom & bedroom. The upper level includes 4 large bedrooms including two bedrooms with exclusive use ensuite bathrooms, upper level laundry, 4 pc primary bathroom. The fully finished lower level features a 1 bedroom law suite (easily used for single family living as well) with living / rec room, kitchen, laundry, & bedroom.
Location
Province ON
County Haldimand
Area Dunnville
Rooms
Family Room Yes
Basement Finished, Full
Kitchen 2
Separate Den/Office 1
Interior
Interior Features Accessory Apartment, In-Law Suite
Cooling None
Fireplace Yes
Heat Source Gas
Exterior
Garage Private
Garage Spaces 6.0
Pool None
Waterfront No
Roof Type Asphalt Shingle,Cedar
Total Parking Spaces 9
Building
Foundation Block, Poured Concrete
Listed by RE/MAX ESCARPMENT REALTY INC.


