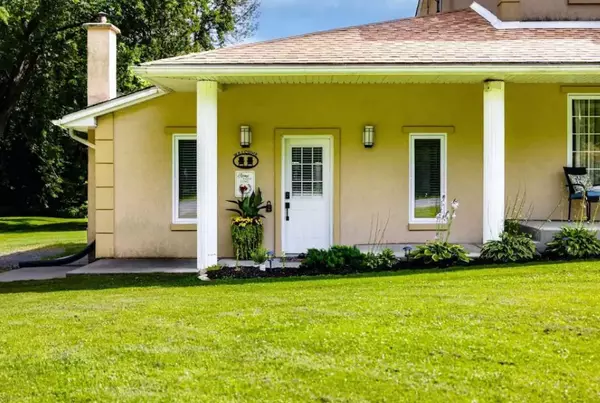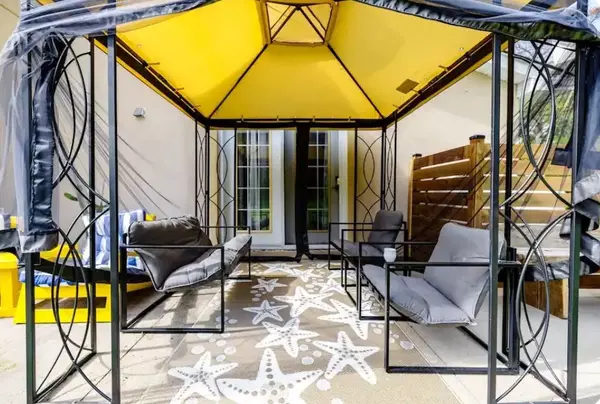REQUEST A TOUR If you would like to see this home without being there in person, select the "Virtual Tour" option and your agent will contact you to discuss available opportunities.
In-PersonVirtual Tour

$ 999,000
Est. payment | /mo
5 Beds
4 Baths
$ 999,000
Est. payment | /mo
5 Beds
4 Baths
Key Details
Property Type Single Family Home
Sub Type Detached
Listing Status Active
Purchase Type For Sale
Approx. Sqft 2500-3000
MLS Listing ID X9506233
Style 2-Storey
Bedrooms 5
Annual Tax Amount $3,758
Tax Year 2024
Property Description
This extraordinary property boasts state-of-the-art designs, having been fully remodelled and crafted by the owner, a renowned designer known for his impeccable work. Every detail of this home reflects a fusion of modern elegance and thoughtful functionality.A unique feature of this property is the Airbnb suite located on the east wing of the house, generating approximately $36,000 per year in income, making it a great opportunity for those looking for an additional revenue stream.In addition, there is a charming 24 x 10 ft bunkie at the rear of the home, perfect for guests or a cozy retreat space. The property backs onto a serene canal, ideal for anyone seeking the tranquility of being close to the water. Located in one of the most sought-after communities, this home has been lovingly maintained and offers the perfect blend of luxury, comfort, and convenience. It is truly a one-of-a-kind property ready for its next owner to enjoy. There is an East Wing (Airbnb Cash Flow Generator), Main House and West Wing (In Law Suite)
Location
Province ON
County Hastings
Area Hastings
Rooms
Family Room Yes
Basement Half, Partially Finished
Kitchen 6
Separate Den/Office 1
Interior
Interior Features None
Cooling Central Air
Fireplace Yes
Heat Source Other
Exterior
Parking Features Private Double
Garage Spaces 8.0
Pool None
Roof Type Asphalt Shingle
Total Parking Spaces 8
Building
Unit Features River/Stream,School Bus Route
Foundation Concrete
Listed by EXP REALTY







