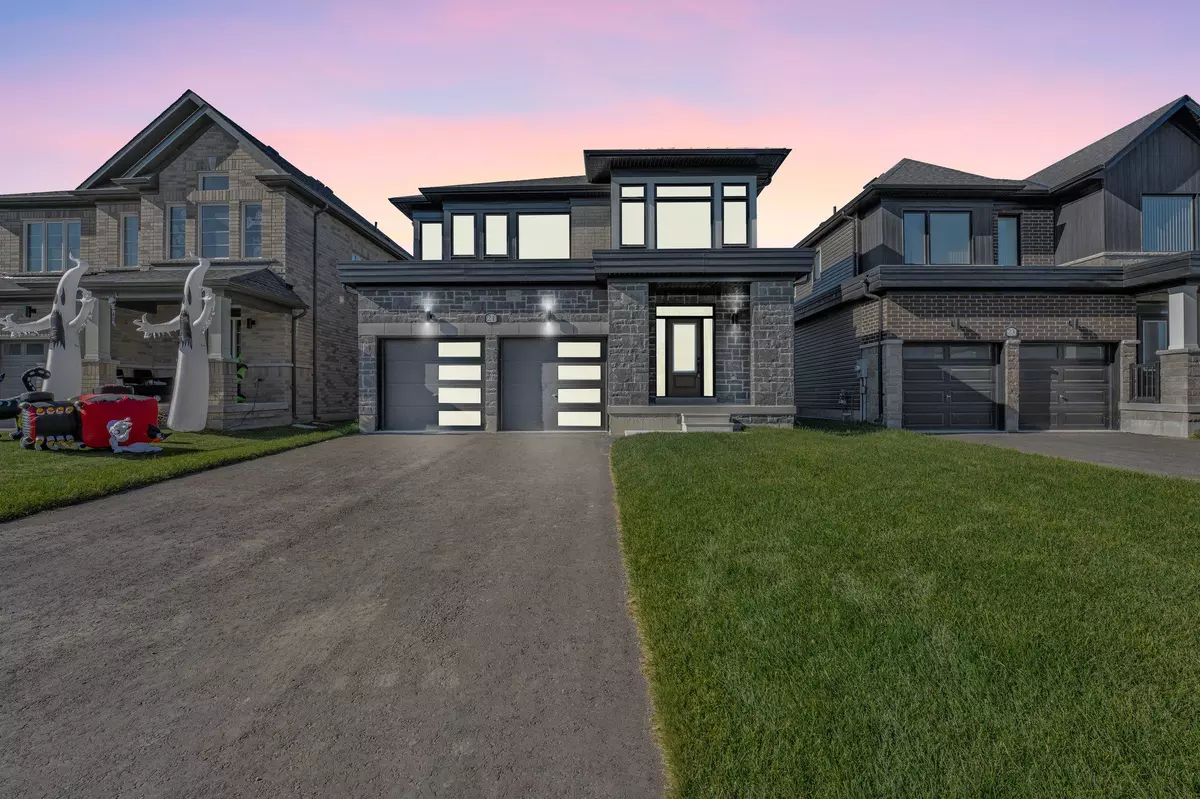REQUEST A TOUR
In-PersonVirtual Tour

$ 915,000
Est. payment | /mo
4 Beds
4 Baths
$ 915,000
Est. payment | /mo
4 Beds
4 Baths
Key Details
Property Type Single Family Home
Sub Type Detached
Listing Status Active
Purchase Type For Sale
Approx. Sqft 2500-3000
MLS Listing ID S9506367
Style 2-Storey
Bedrooms 4
Tax Year 2024
Property Description
Awaiting your personal touches on this blank canvas! Enter your brand-new home built by Lancaster Homes from the covered porch to the large foyer. Over 2700 sq ft of open and bright rooms with plentiful and large windows, vinyl plank flooring on main floor and 2nd floor hallway and so much more to love. A separate dining room and living rm/study adjacent to the sizable kitchen and breakfast area, with island, bordering the oversized family room. Walkout from breakfast area to your backyard deck with room for your gas BBQ. 4 generous bedrooms include a principal 5-pc ensuite with a massive walk-in closet and 2nd bedroom with its own 4-pc ensuite. The bright and welcoming area at end of 2nd floor hall is perfect computer niche, child's area or exercise equipment room. This home is already large enough for entertaining but with the massive and bright, walkout basement, it would be a great area when finished, for your extra visitors. They could even use the separate side entrance!
Location
Province ON
County Simcoe
Area Wasaga Beach
Rooms
Family Room Yes
Basement Unfinished, Walk-Out
Kitchen 1
Interior
Interior Features ERV/HRV, Water Heater, Water Meter
Cooling None
Fireplace No
Heat Source Gas
Exterior
Exterior Feature Deck
Garage Private Double
Garage Spaces 2.0
Pool None
Waterfront No
Roof Type Asphalt Shingle
Total Parking Spaces 4
Building
Unit Features Beach,Golf,Greenbelt/Conservation,Marina,Place Of Worship,Rec./Commun.Centre
Foundation Poured Concrete
Listed by RIGHT AT HOME REALTY







