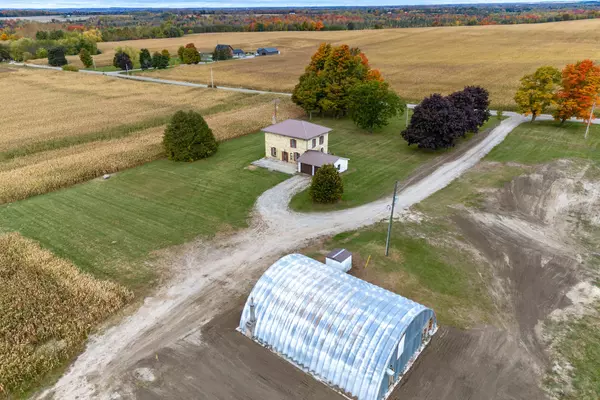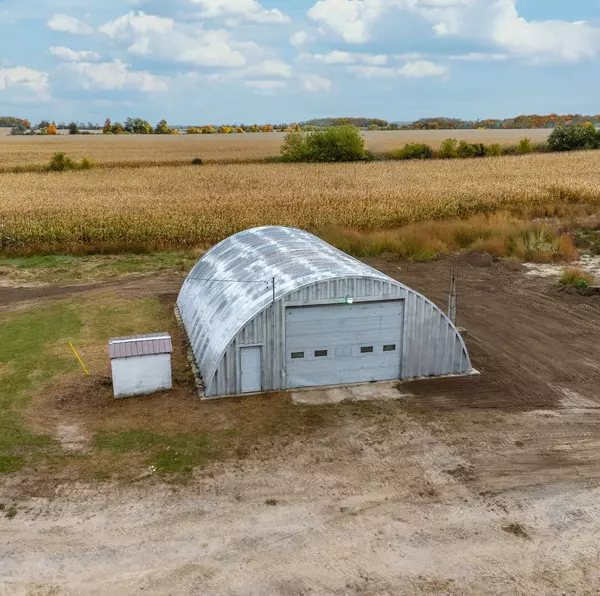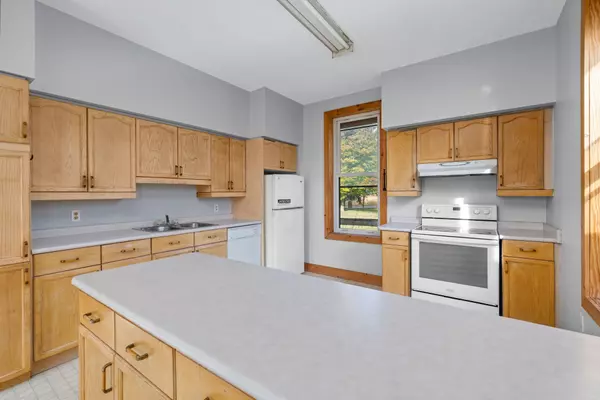REQUEST A TOUR
In-PersonVirtual Tour

$ 749,000
Est. payment | /mo
3 Beds
2 Baths
2 Acres Lot
$ 749,000
Est. payment | /mo
3 Beds
2 Baths
2 Acres Lot
Key Details
Property Type Single Family Home
Sub Type Detached
Listing Status Active
Purchase Type For Sale
MLS Listing ID X9507728
Style 2-Storey
Bedrooms 3
Annual Tax Amount $4,823
Tax Year 2024
Lot Size 2.000 Acres
Property Description
Visit REALTOR website for additional information. Enjoy the privacy & serenity of country living at it's best. 3 BR brick Century Home on picturesque 2.2 acre lot. Minutes to Janetville & midway between Port Perry & Lindsay. Lots of potential for 1st time buyers, contractors, or investors. Mature trees & expansive country views. Spacious country kitchen w pantry & eating area. Large living room w laminate floors. Also office area (or 4th BR) & 4 pc bath on main level. 2nd level has large primary BR (w kitchenette & sitting area), along w 2 more BR's & 4 pc bath. Freshly painted throughout. Large rear deck (south facing). New propane forced air furnace 2018. Detached 30'x50' Quonset style shed or workshop w hydro & poured concrete floor. No maintenance steel roof on house. 2 car attached garage w inside door to house. Lots of parking & storage. Don't miss this affordable country home!
Location
Province ON
County Kawartha Lakes
Area Janetville
Rooms
Family Room No
Basement Full, Unfinished
Kitchen 1
Interior
Interior Features Propane Tank, Storage, Water Heater
Cooling None
Fireplace No
Heat Source Propane
Exterior
Garage Private
Garage Spaces 20.0
Pool None
Waterfront No
Waterfront Description None
Roof Type Metal
Total Parking Spaces 22
Building
Unit Features Clear View,Level,School,School Bus Route
Foundation Stone
Listed by PG DIRECT REALTY LTD.







