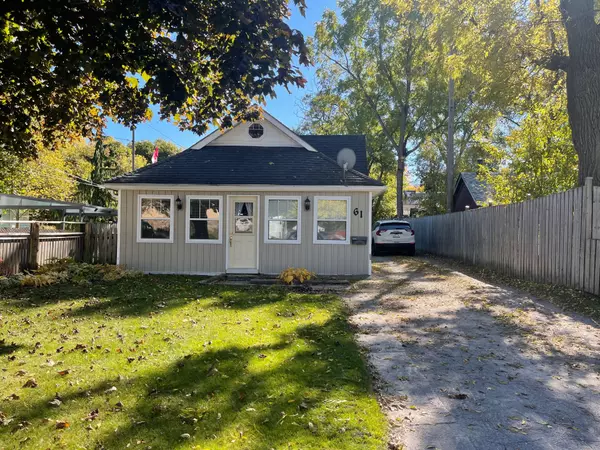REQUEST A TOUR
In-PersonVirtual Tour

$ 464,900
Est. payment | /mo
2 Beds
1 Bath
$ 464,900
Est. payment | /mo
2 Beds
1 Bath
Key Details
Property Type Single Family Home
Sub Type Detached
Listing Status Active
Purchase Type For Sale
Approx. Sqft 700-1100
MLS Listing ID X9509271
Style 1 1/2 Storey
Bedrooms 2
Annual Tax Amount $1,899
Tax Year 2024
Property Description
Welcome to 61 Russell St., E. This cozy starter or retirement home could be exactly what you are looking for. Main floor living room, upgraded with pot lights & hardwood floors too. 2 bedrooms and updated bath. Primary bedroom has a double closet and the secondary bedroom has a single. The eat in kitchen also provides laundry (no basement), and walk out to rear yard that has been landscaped. Pretty shed & pergola with patio in the back yard. Don't forget about the loft. Perfect as a craft room or could be 3rd bedroom, storage or play room or even a den. Unlimited possibilities. 200 amp hydro service, updated plumbing (both around 2008). Gas wall unit fireplace and electric baseboard back up. Bell Fibre is available. Partially fenced yard. Shows very well.
Location
Province ON
County Kawartha Lakes
Area Lindsay
Rooms
Family Room No
Basement None
Kitchen 1
Separate Den/Office 1
Interior
Interior Features Primary Bedroom - Main Floor
Cooling None
Fireplace No
Heat Source Gas
Exterior
Exterior Feature Landscaped, Patio, Year Round Living
Garage Private
Garage Spaces 3.0
Pool None
Waterfront No
Waterfront Description None
Roof Type Asphalt Shingle
Topography Level
Total Parking Spaces 3
Building
Foundation Slab
Listed by ROYALE TOWN AND COUNTRY REALTY INC.







