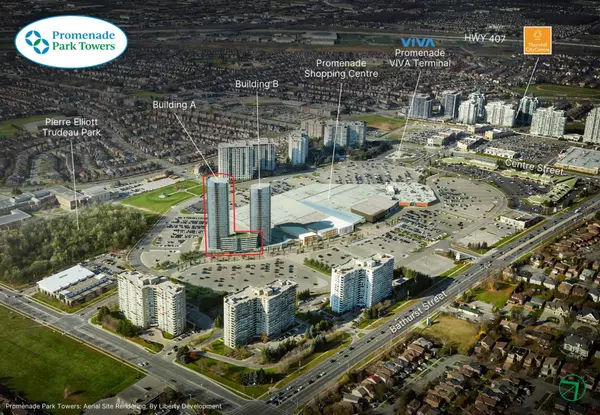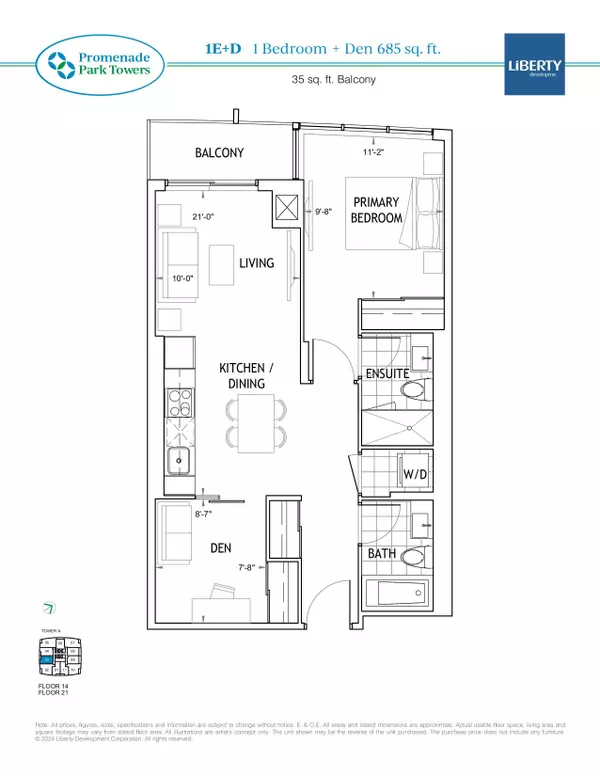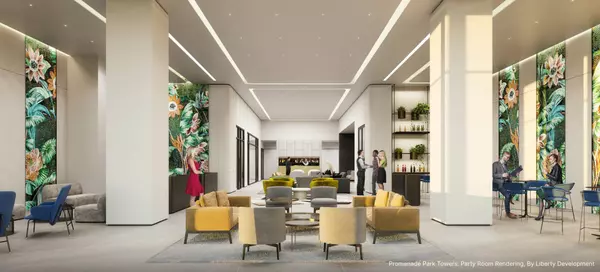REQUEST A TOUR
In-PersonVirtual Tour

$ 630,900
Est. payment | /mo
2 Beds
2 Baths
$ 630,900
Est. payment | /mo
2 Beds
2 Baths
Key Details
Property Type Condo
Sub Type Condo Apartment
Listing Status Active
Purchase Type For Sale
Approx. Sqft 600-699
MLS Listing ID N9510184
Style Apartment
Bedrooms 2
HOA Fees $454
Tax Year 2024
Property Description
Brand New One Bedroom Plus Den With Wonderful South View! Introducing Promenade Park Towers, A New Expression Of Modern Urban Living In Thornhill, Overlooking The Beautiful Natural Setting Of Pierre Elliott Trudeau Park. There's An Urban New Vibe At Bathurst And Centre Street, And Promenade Park Towers Is Leading It With Two Glass Towers That Fan Flirtingly Outwards, Creating A Commanding Statement In The Sky. Connecting The Residences Is A Stylish Podium And An Elevated 20,000 Sq. Ft. Outdoor Green Roof Terrace. Stunning Amenities, And Direct Access To The Promenade Shopping Centre. You're Also Conveniently Close To Transit, Trails, Parks And Amazing Shopping And Design. This Is Connected Modern Living At Its Best.
Location
Province ON
County York
Rooms
Family Room No
Basement None
Kitchen 1
Separate Den/Office 1
Interior
Interior Features Other
Cooling Central Air
Inclusions Stainless Steel Fridge, Ceran-Top Stove, Microwave, Range Hood And B/I Dishwasher, Quartz Counter Tops; Undermount Sinks; White Stacked Washer Dryer, Smooth Ceilings Throughout
Laundry Ensuite
Exterior
Garage None
Garage Spaces 1.0
Amenities Available Concierge, Exercise Room, Guest Suites, Gym, Media Room, Party Room/Meeting Room
Total Parking Spaces 1
Building
Locker None
Others
Pets Description Restricted
Listed by ORACLE GROUP REALTY







