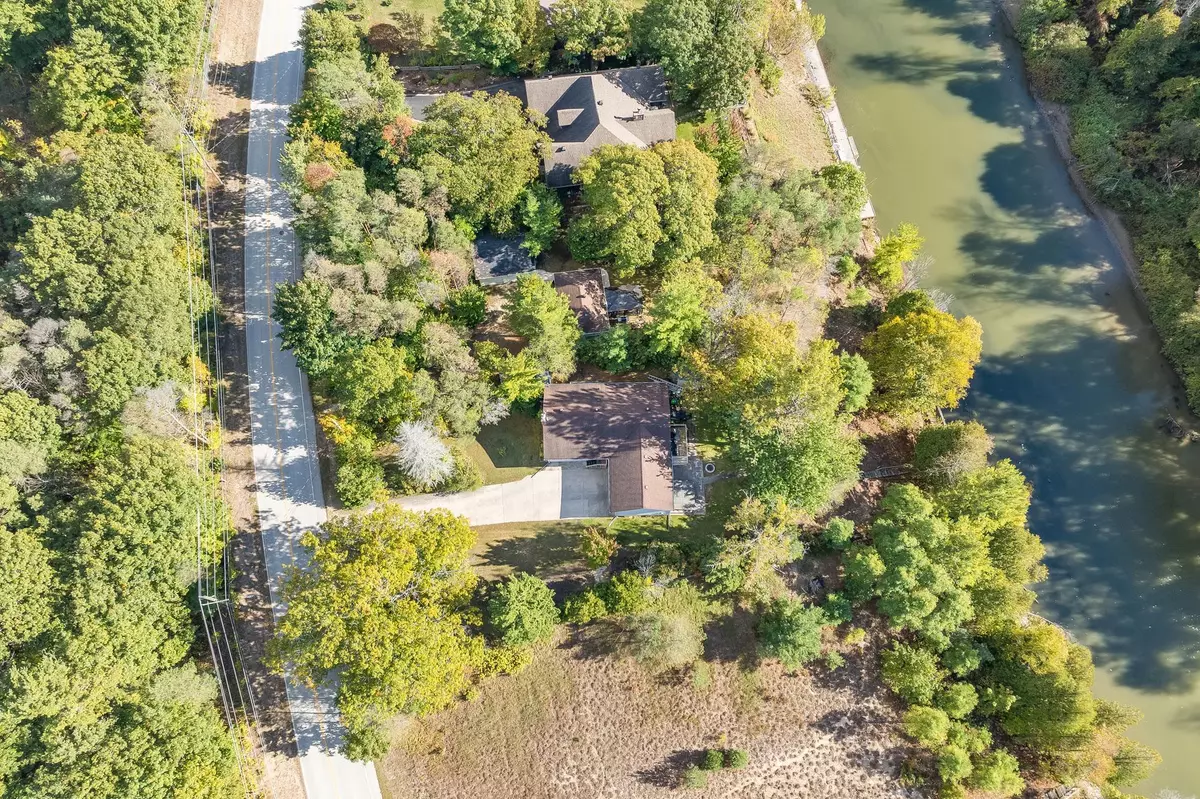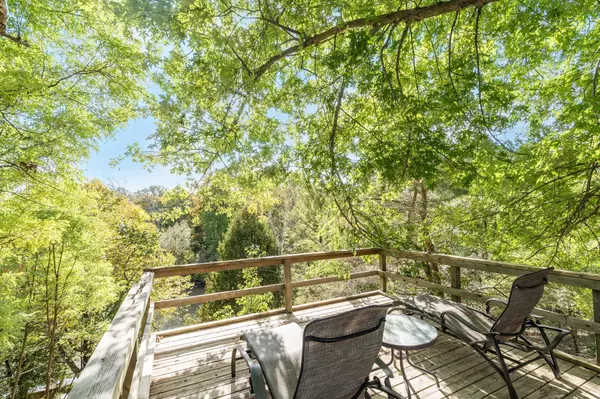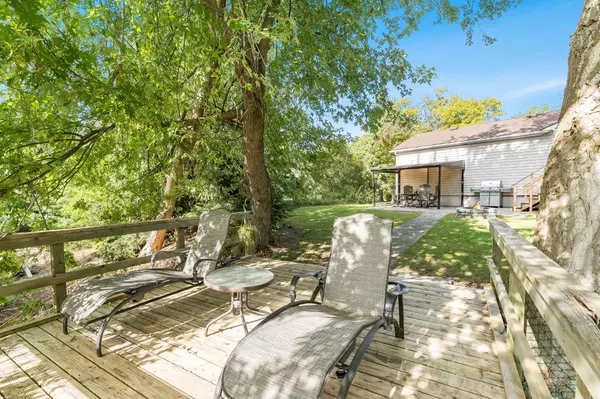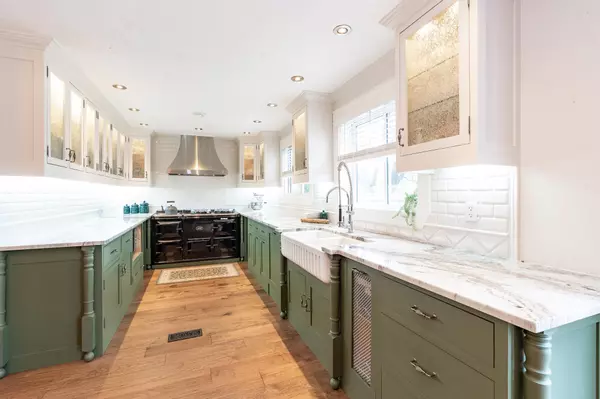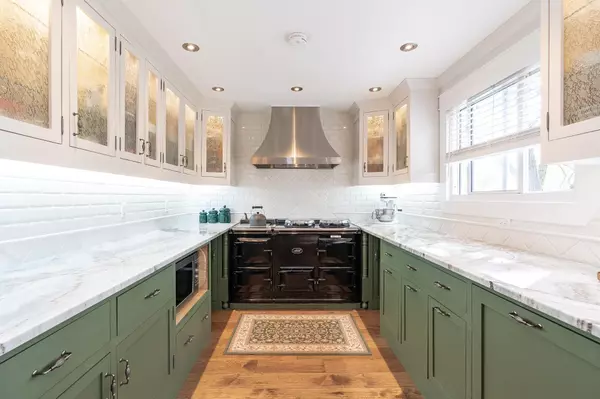REQUEST A TOUR
In-PersonVirtual Tour

$ 849,000
Est. payment | /mo
1 Bed
2 Baths
$ 849,000
Est. payment | /mo
1 Bed
2 Baths
Key Details
Property Type Single Family Home
Sub Type Detached
Listing Status Active
Purchase Type For Sale
Approx. Sqft 1100-1500
MLS Listing ID S9511711
Style Bungalow-Raised
Bedrooms 1
Annual Tax Amount $3,537
Tax Year 2024
Property Description
Top 5 Reasons You Will Love This Home: 1) Serene riverfront home providing a peaceful retreat in a quiet neighbourhood, offering privacy and picturesque views of the Nottawasaga River 2) Step into the fully remodeled kitchen, showcasing handcrafted cabinetry with integrated lighting, elegant granite countertops, a stylish tile backsplash, and a farmhouse-style fireclay sink 3) Throughout the main level, enjoy the beauty of hickory engineered hardwood flooring, a heated and insulated double-car garage, and the added comfort of a high-efficiency Lennox furnace and heat pump newly installed in 2023, complete with a top-of-the-line digital thermostat 4) Lower level complete with a separate entrance and garage access, featuring a wet bar and a cozy gas fireplace, ideal for entertaining or unwinding with family 5) Embrace the outdoor lifestyle with nearby hiking and biking trails, the stunning Wasaga Beach dunes, and just a short drive to shopping, entertainment, golfing, and the breathtaking sunsets over Georgian Bay. 2,407 fin.sq.ft. Age 52. Visit our website for more detailed information.
Location
Province ON
County Simcoe
Area Wasaga Beach
Rooms
Family Room No
Basement Full, Finished
Kitchen 1
Separate Den/Office 1
Interior
Interior Features None
Cooling Central Air
Fireplaces Type Natural Gas
Fireplace Yes
Heat Source Gas
Exterior
Exterior Feature Deck
Garage Available
Garage Spaces 6.0
Pool None
Waterfront Yes
Waterfront Description Direct
Roof Type Asphalt Rolled
Total Parking Spaces 8
Building
Unit Features Beach,River/Stream
Foundation Concrete Block
Listed by FARIS TEAM REAL ESTATE


