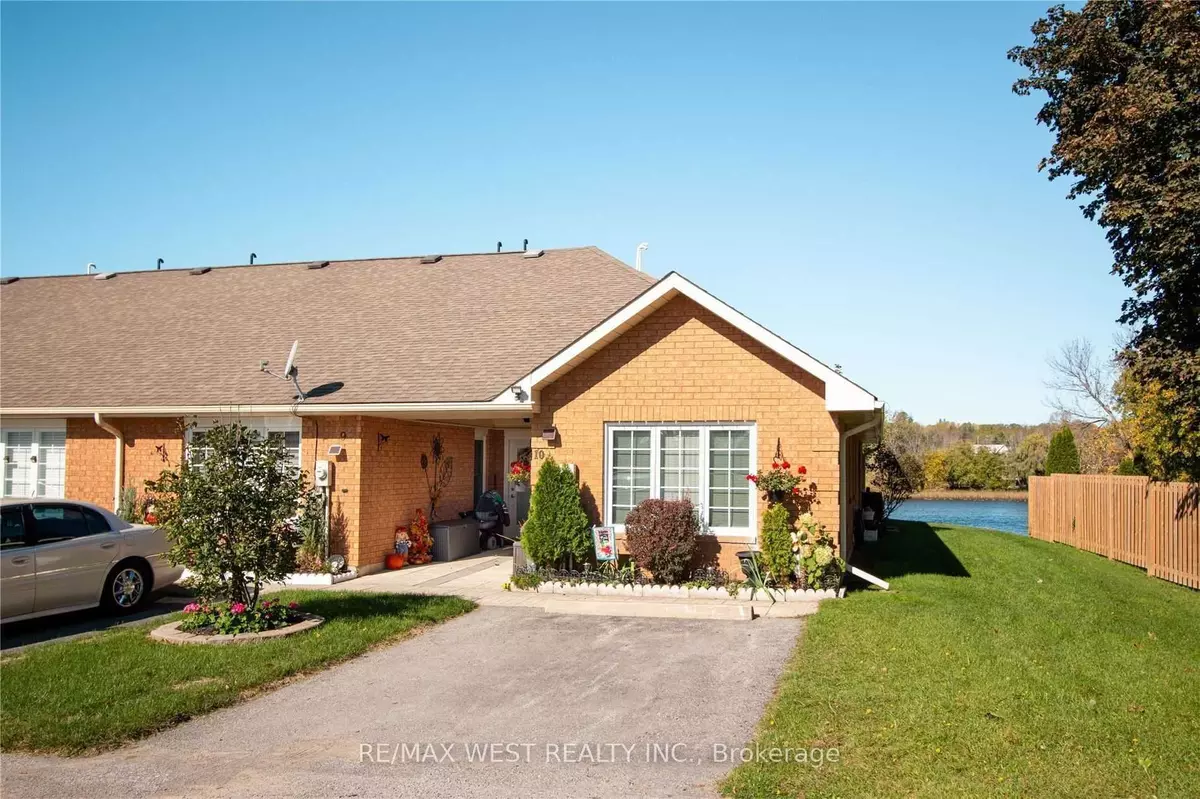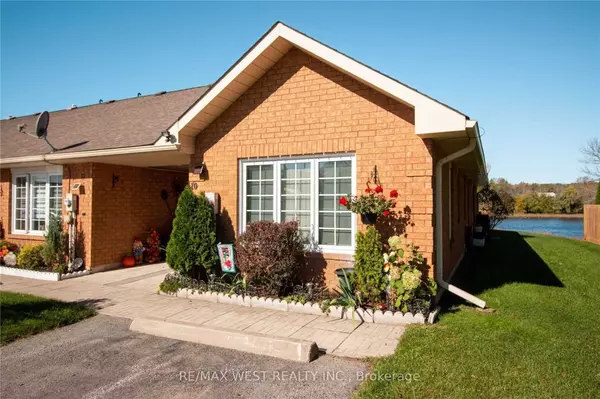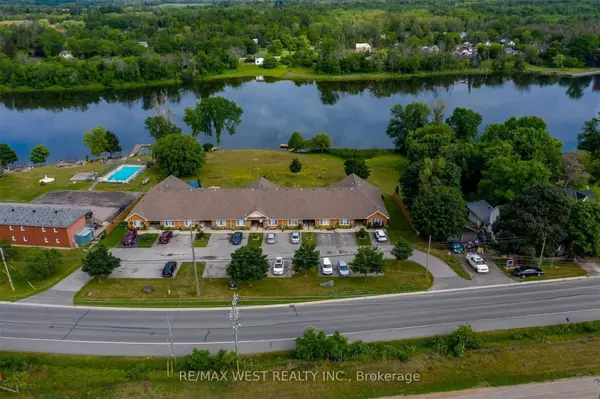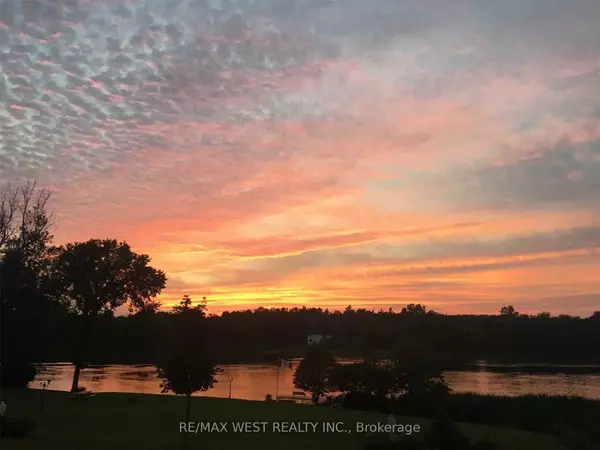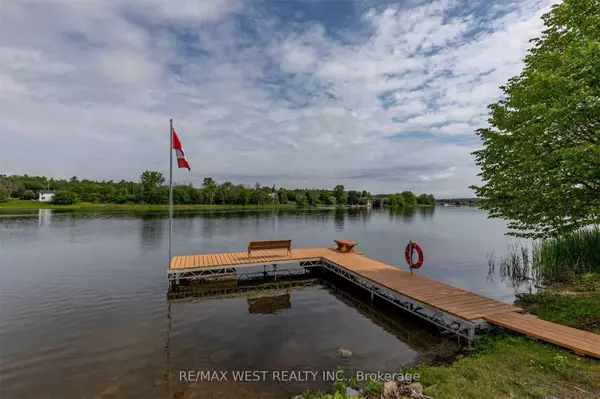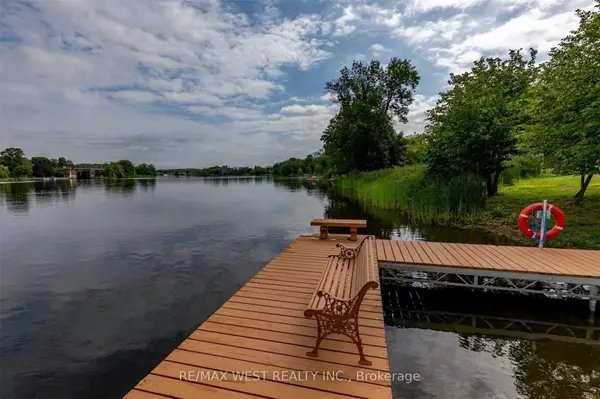REQUEST A TOUR If you would like to see this home without being there in person, select the "Virtual Tour" option and your advisor will contact you to discuss available opportunities.
In-PersonVirtual Tour

$ 555,000
Est. payment | /mo
2 Beds
2 Baths
$ 555,000
Est. payment | /mo
2 Beds
2 Baths
Key Details
Property Type Townhouse
Sub Type Att/Row/Townhouse
Listing Status Active
Purchase Type For Sale
MLS Listing ID X9512936
Style Bungalow
Bedrooms 2
Annual Tax Amount $3,011
Tax Year 2024
Property Description
Freehold & Modern, Luxurious Waterfront Beauty On The Trent River, Year Round Living, New Bathroom, Kitchen, Plumbing, Floors, Fixtures, & More. New Roof Approx. 8 Yrs., Private, Approx. 2 Acres Of Common Space W Dock- Sunsets, Fishing, Boating. Near Trails, Restaurants, Shopping. Maintenance, ACROSS FROM THE HOSPITAL, Lawn Care, and Snow Removal are covered by Monthly Contribution Paid By Owners, also roof covered. Visitor Parking. ONE OF THE 2 LARGEST UNITS IN THAT COMPLEX. END UNIT FEELS like DETACHED WITH 2 WASHROOMS. Municipal Water, Gas Heating Forced Air, direct Access to WATER/RIVER, beautiful & Full view.
Location
Province ON
County Northumberland
Community Campbellford
Area Northumberland
Region Campbellford
City Region Campbellford
Rooms
Family Room No
Basement None
Kitchen 1
Interior
Interior Features Primary Bedroom - Main Floor
Heating Yes
Cooling Central Air
Fireplace Yes
Heat Source Gas
Exterior
Parking Features Private
Garage Spaces 1.0
Pool None
Waterfront Description Direct
View Clear, River, Water, Lake
Roof Type Asphalt Shingle
Total Parking Spaces 1
Building
Unit Features Beach,Clear View,Hospital,River/Stream,School,Waterfront
Foundation Concrete Block, Concrete
Listed by RE/MAX WEST REALTY INC.


