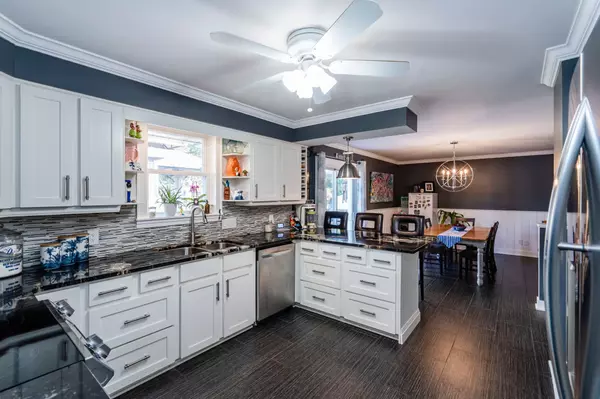
3 Beds
4 Baths
3 Beds
4 Baths
Key Details
Property Type Single Family Home
Sub Type Detached
Listing Status Active
Purchase Type For Sale
Approx. Sqft 1500-2000
MLS Listing ID S9513155
Style Bungalow
Bedrooms 3
Annual Tax Amount $5,595
Tax Year 2023
Property Description
Location
Province ON
County Simcoe
Area Collingwood
Rooms
Family Room Yes
Basement Finished, Full
Kitchen 1
Separate Den/Office 2
Interior
Interior Features ERV/HRV, Sump Pump, Primary Bedroom - Main Floor, Carpet Free, Auto Garage Door Remote
Cooling Central Air
Fireplaces Type Natural Gas, Living Room
Fireplace Yes
Heat Source Gas
Exterior
Exterior Feature Year Round Living, Landscaped, Patio, Hot Tub, Privacy
Garage Private Double, Inside Entry
Garage Spaces 6.0
Pool Inground
Waterfront No
Waterfront Description None
Roof Type Asphalt Shingle
Topography Flat
Total Parking Spaces 8
Building
Unit Features Golf,Cul de Sac/Dead End,Library,Hospital,Skiing,Fenced Yard
Foundation Concrete Block
Others
Security Features Carbon Monoxide Detectors







