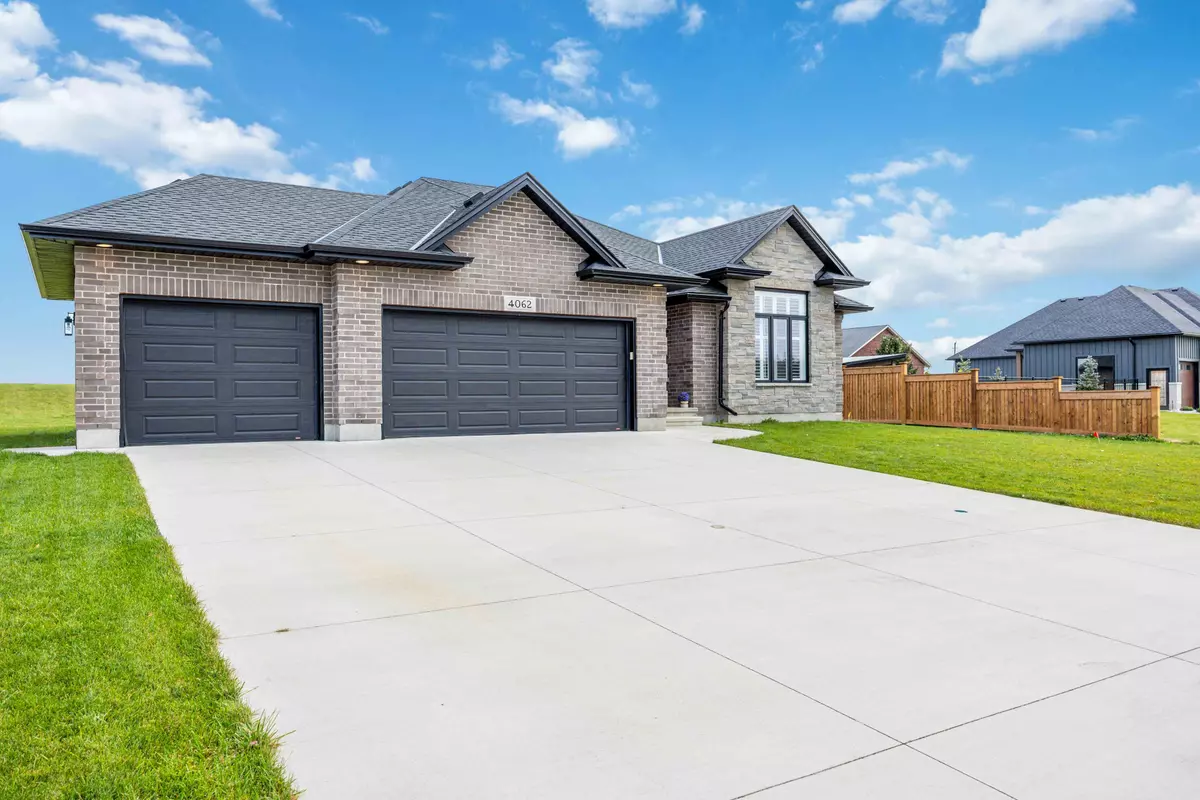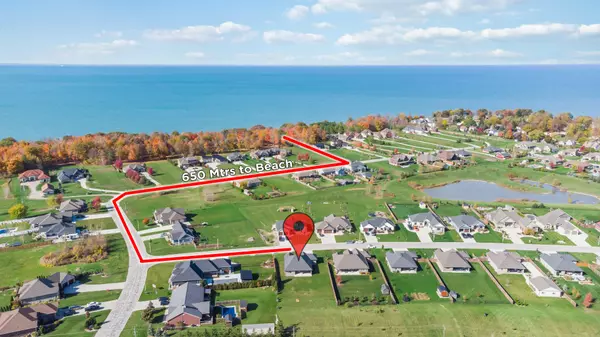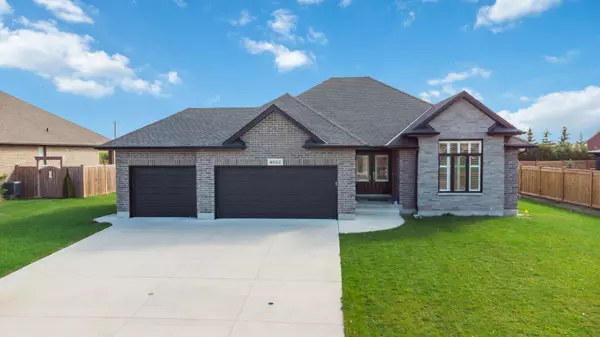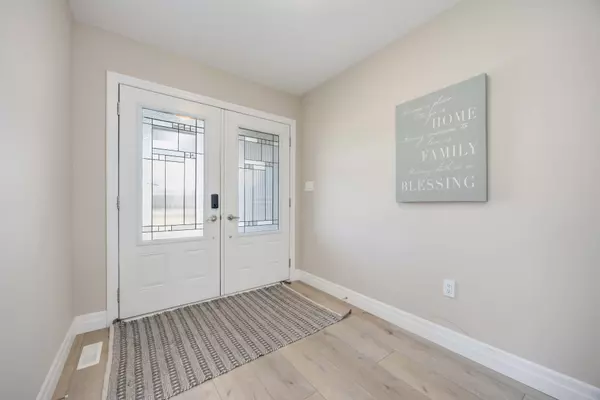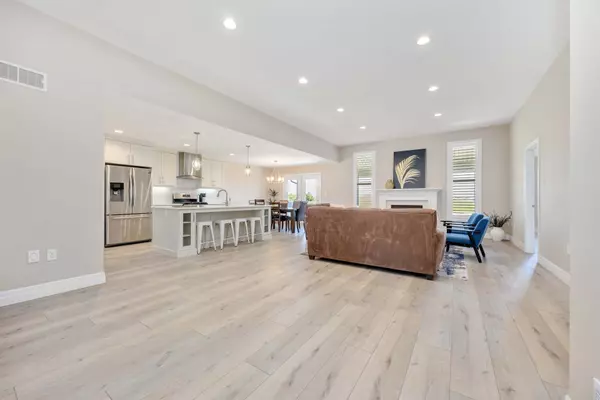
3 Beds
3 Baths
0.5 Acres Lot
3 Beds
3 Baths
0.5 Acres Lot
Key Details
Property Type Single Family Home
Sub Type Detached
Listing Status Active
Purchase Type For Sale
Approx. Sqft 1500-2000
MLS Listing ID X9514105
Style Bungalow
Bedrooms 3
Annual Tax Amount $8,164
Tax Year 2024
Lot Size 0.500 Acres
Property Description
Location
Province ON
County Lambton
Area Plympton Wyoming
Rooms
Family Room Yes
Basement Finished, Full
Kitchen 1
Separate Den/Office 2
Interior
Interior Features Air Exchanger, Auto Garage Door Remote
Cooling Central Air
Fireplace Yes
Heat Source Gas
Exterior
Exterior Feature Deck
Garage Private Double
Garage Spaces 6.0
Pool None
Waterfront No
Waterfront Description WaterfrontCommunity
View Clear
Roof Type Asphalt Shingle
Topography Flat,Dry
Total Parking Spaces 9
Building
Unit Features Beach,Campground,Clear View,Golf,Lake Access,School Bus Route
Foundation Concrete


