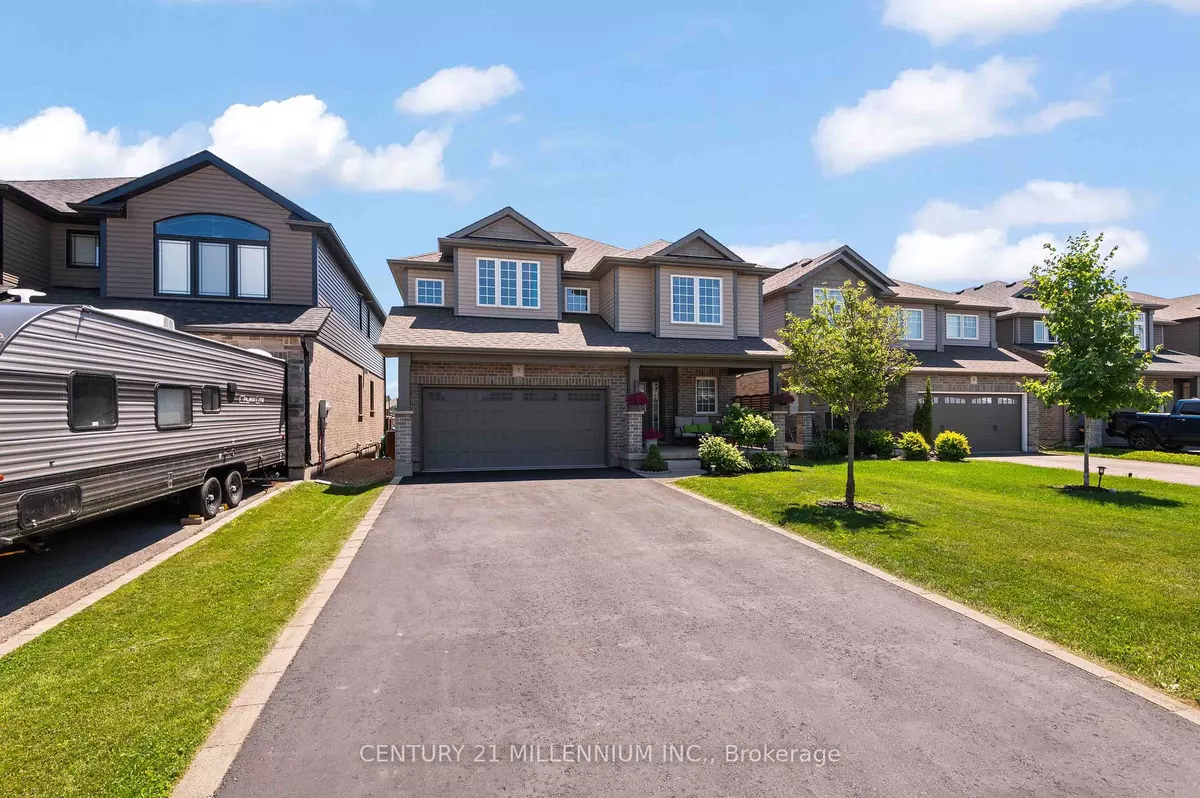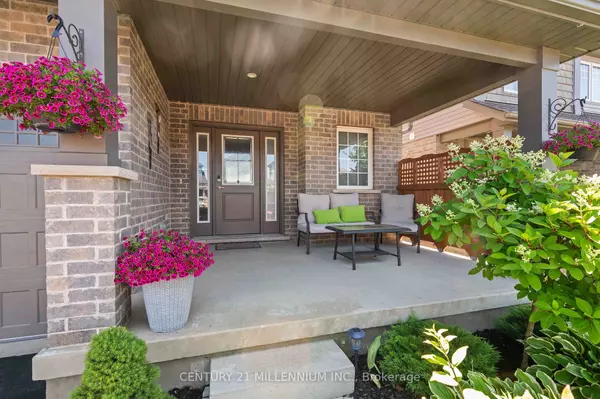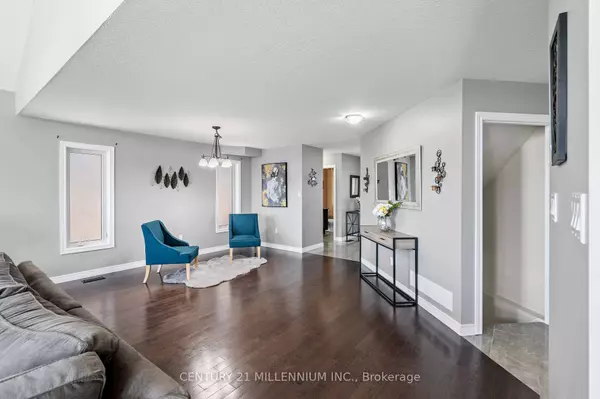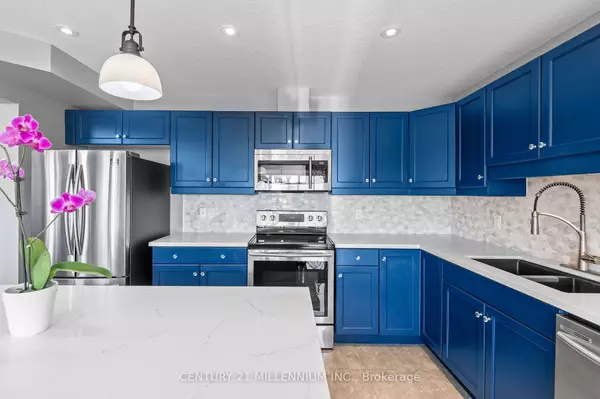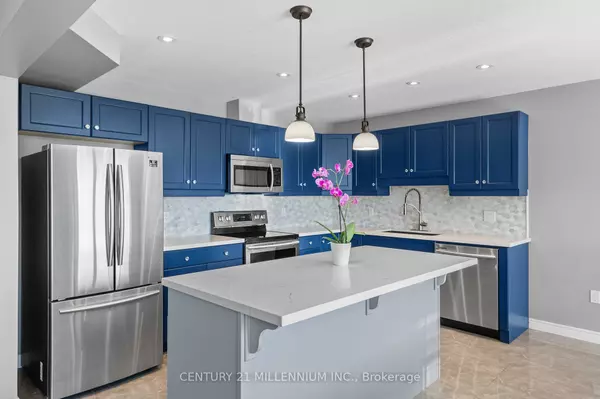REQUEST A TOUR
In-PersonVirtual Tour

$ 1,099,900
Est. payment | /mo
3 Beds
4 Baths
$ 1,099,900
Est. payment | /mo
3 Beds
4 Baths
Key Details
Property Type Single Family Home
Sub Type Detached
Listing Status Active
Purchase Type For Sale
Approx. Sqft 2500-3000
MLS Listing ID X9514458
Style 2-Storey
Bedrooms 3
Annual Tax Amount $6,618
Tax Year 2023
Property Description
Welcome to 7 Stuckey Lane, nestled in the charming, family-friendly town of Grand Valley. This idyllic home beautifully combines modern elegance with everyday comfort. At its heart is a stunning kitchen featuring quartz countertops and a spacious island, perfect for hosting and entertaining. The open-concept living area, enhanced by soaring cathedral ceilings, creates a warm and inviting atmosphere with ample space to grow. The home boasts three generously sized bedrooms, including a primary suite with a cozy sitting area and a large walk-in shower, ideal for relaxing after a long day. The fully renovated basement adds significant value, offering additional living space with a large open dining and living area, a sleek modern kitchen, a three-piece bathroom, and a spacious room. Step outside to your private oasis: a beautiful backyard with a large walkout deck and the added advantage of no neighbors behind. You're sure to fall in love with this home!
Location
Province ON
County Dufferin
Area Grand Valley
Rooms
Family Room No
Basement Full, Finished
Kitchen 2
Separate Den/Office 1
Interior
Interior Features In-Law Capability, Water Softener
Heating Yes
Cooling Central Air
Fireplace Yes
Heat Source Gas
Exterior
Garage Private Double
Garage Spaces 2.0
Pool None
Waterfront No
Roof Type Asphalt Shingle
Total Parking Spaces 4
Building
Unit Features Clear View
Foundation Not Applicable
Listed by CENTURY 21 MILLENNIUM INC.


