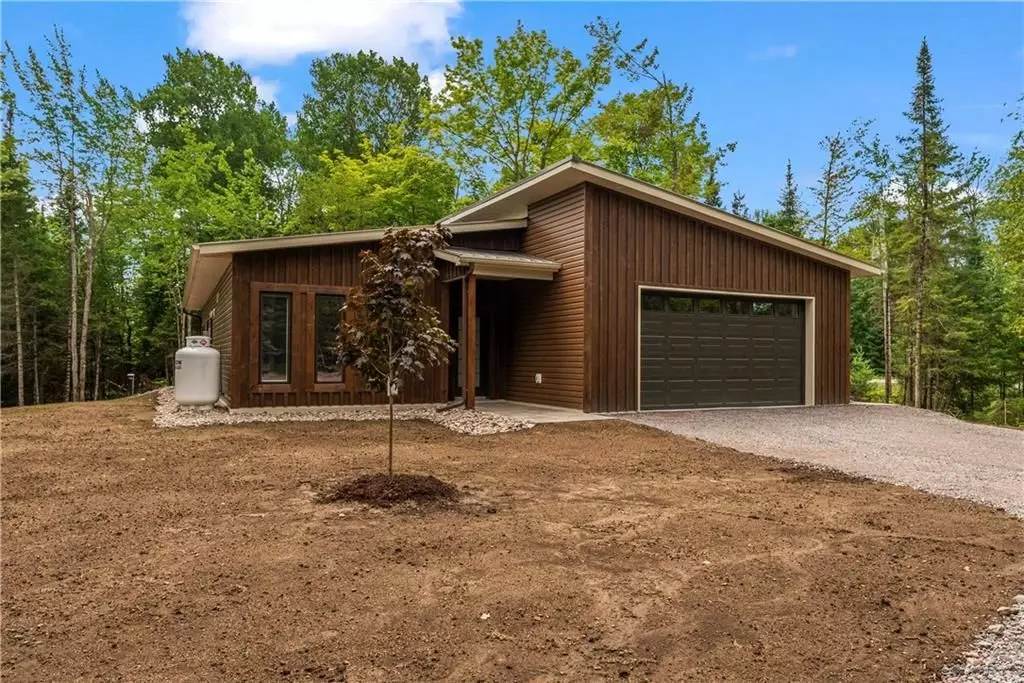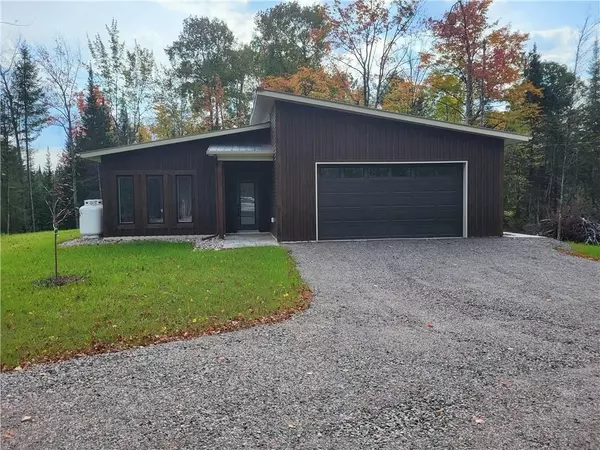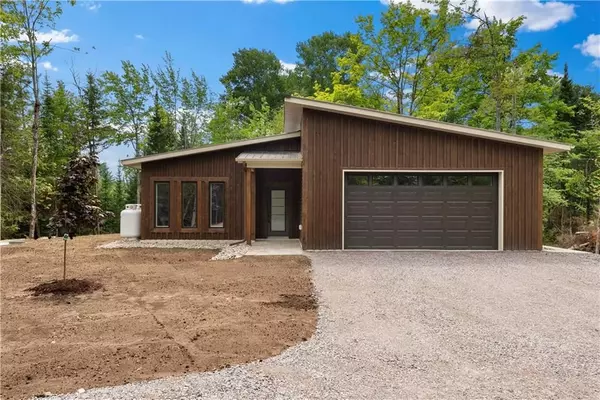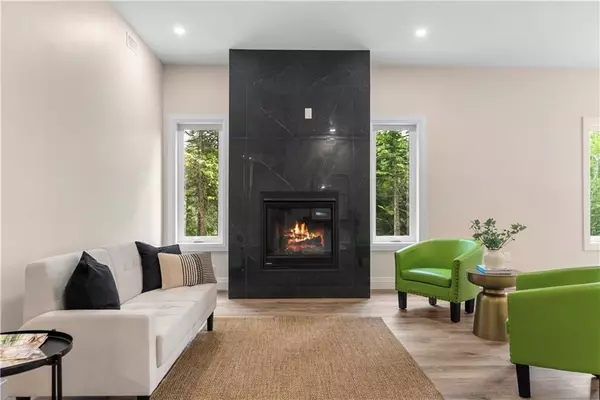REQUEST A TOUR
In-PersonVirtual Tour

$ 709,900
Est. payment | /mo
2 Beds
2 Baths
5 Acres Lot
$ 709,900
Est. payment | /mo
2 Beds
2 Baths
5 Acres Lot
Key Details
Property Type Single Family Home
Sub Type Detached
Listing Status Active
Purchase Type For Sale
MLS Listing ID X9519734
Style Bungalow
Bedrooms 2
Tax Year 2023
Lot Size 5.000 Acres
Property Description
Flooring: Vinyl, Brand New Custom built home with approx 1600 sq/ft of living space, on 5+ acre parcel of land. Just minutes from downtown Renfrew. 2+ bdrm (den could easily be third bdrm) home with 9' ceilings & great views from every window. Primary bdrm has walk-in closet and 5pc bath with custom ceramic shower. Quartz countertops in kitchen and baths, pantry in the kitchen for extra storage, all new appliances included. Radiant in floor heating as well as forced air, central air, fireplace, covered front entrance & large rear deck. Metal roof. Plenty of storage throughout. Exterior has vertical natural wood siding at the front with the remainder vinyl siding. You can enter the house from the insulated garage into spacious mud/laundry rm. Professional landscaping in place to compliment the natural surroundings. Move in ready. Please do not walk the property without a Real Estate Representative present. Please allow 24 hours irrevocable on all offers, Flooring: Ceramic
Location
Province ON
County Renfrew
Area 541 - Admaston/Bromley
Rooms
Family Room Yes
Basement None
Interior
Interior Features Unknown
Cooling Central Air
Fireplaces Type Natural Gas
Fireplace Yes
Heat Source Propane
Exterior
Exterior Feature Deck
Garage Unknown
Pool None
Roof Type Metal
Total Parking Spaces 6
Building
Unit Features Golf,Park
Foundation Slab
Others
Security Features Unknown
Pets Description Unknown
Listed by EXP REALTY







