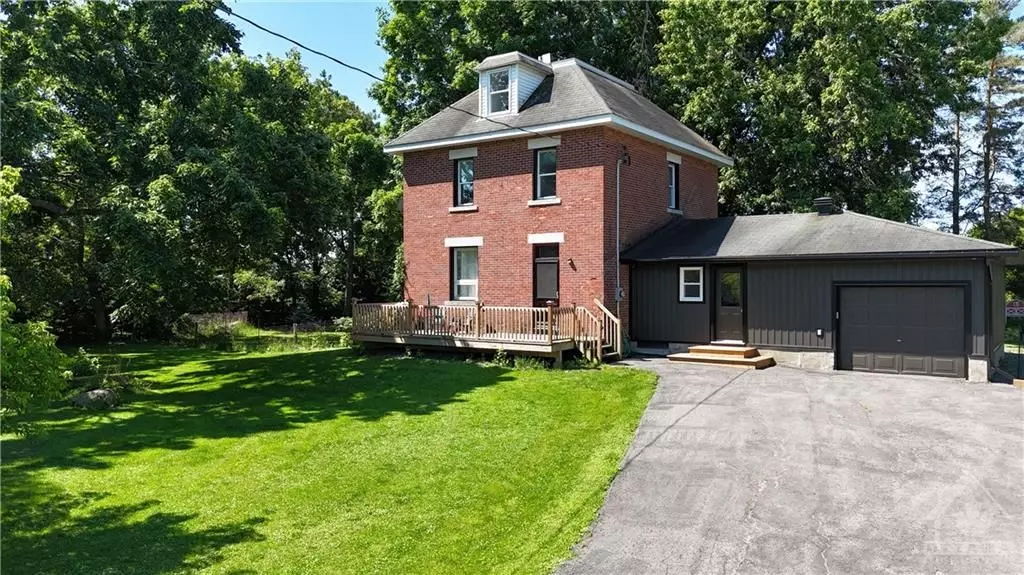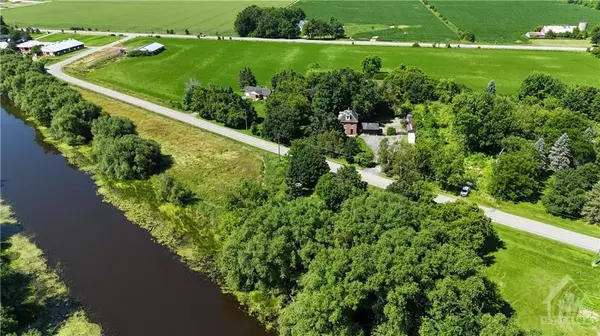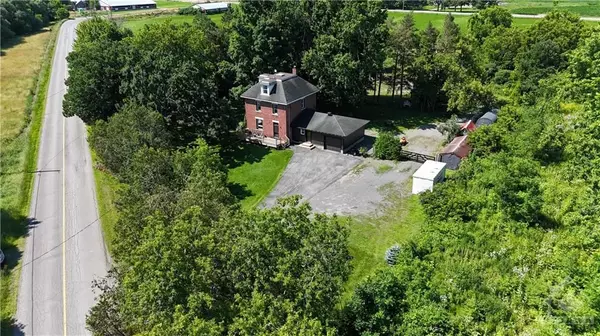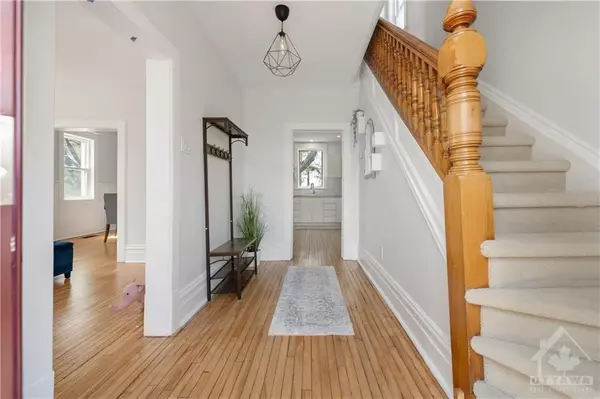REQUEST A TOUR
In-PersonVirtual Tour

$ 1,024,000
Est. payment | /mo
3 Beds
2 Baths
0.5 Acres Lot
$ 1,024,000
Est. payment | /mo
3 Beds
2 Baths
0.5 Acres Lot
Key Details
Property Type Single Family Home
Sub Type Detached
Listing Status Active
Purchase Type For Sale
MLS Listing ID X9515221
Style 3-Storey
Bedrooms 3
Annual Tax Amount $5,348
Tax Year 2023
Lot Size 0.500 Acres
Property Description
Welcome to your serene retreat located at 3296 Steeple Hill. This stunning property sits on nearly 2 acres overlooking the Jock River and is just minutes from the city. Numerous renovations have enhanced this home, including an updated and reconfigured kitchen with new countertops, cabinets and a subway tiled backsplash (2024), fully renovated back living room featuring new pot lights and windows, and an updated spacious third-floor bedroom or your new office. Additionally, new plush carpeting was installed on the stairs (2024), along with new siding and a fresh coat of paint throughout (2024). Can't forget about the all new appliances in the kitchen (2022), new furnace (Dec 2023) and newly insulated exterior walls on all three floors above ground. Enjoy convenient access to shopping, a riverside park, and easy reach of HWY 416. Discover more with our virtual iguide tour! Check out our drone video as well!, Flooring: Hardwood, Flooring: Mixed
Location
Province ON
County Ottawa
Area 7901 - South Of Fallowfield Road
Rooms
Family Room Yes
Basement Unfinished
Interior
Interior Features Unknown
Cooling Central Air
Fireplaces Type Electric
Heat Source Propane
Exterior
Garage Unknown
Pool None
View River
Roof Type Asphalt Shingle
Total Parking Spaces 20
Building
Unit Features Golf
Foundation Other, Concrete
Others
Security Features Unknown
Pets Description Unknown
Listed by ROYAL LEPAGE TEAM REALTY







