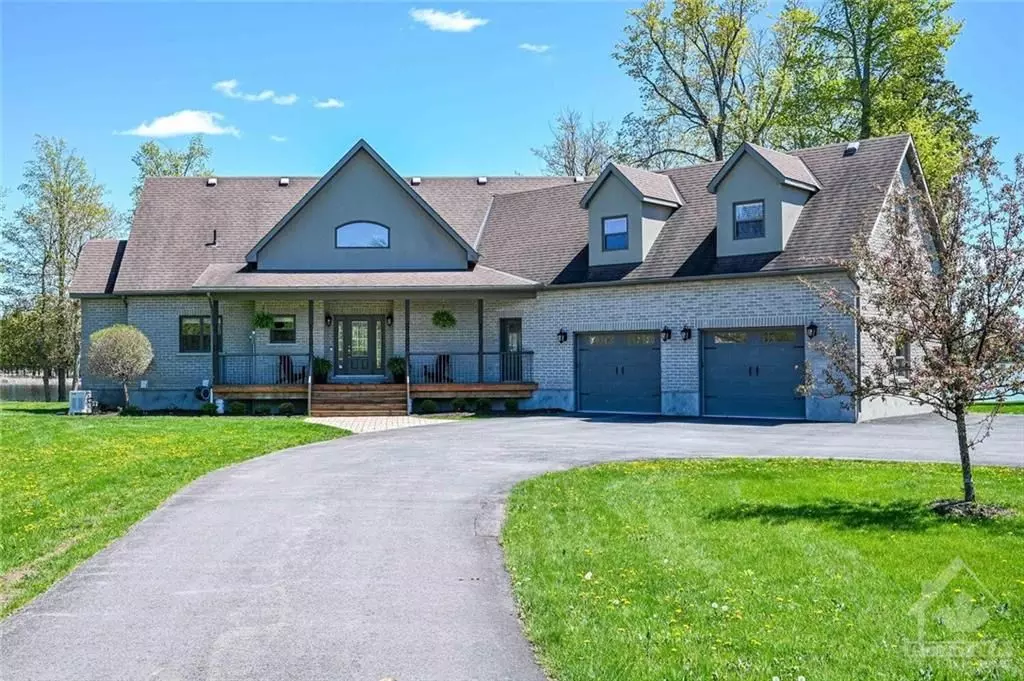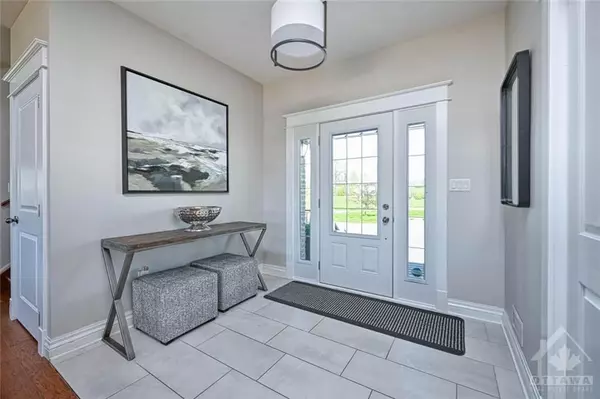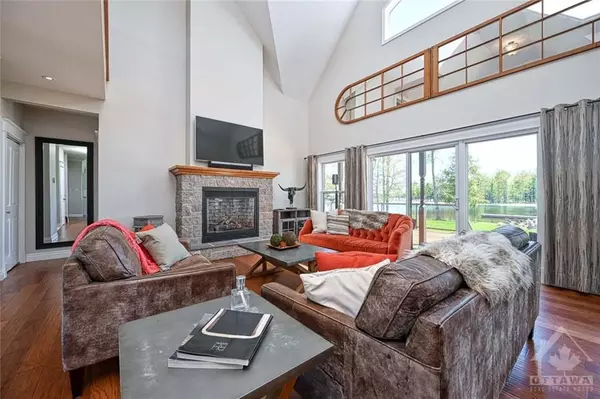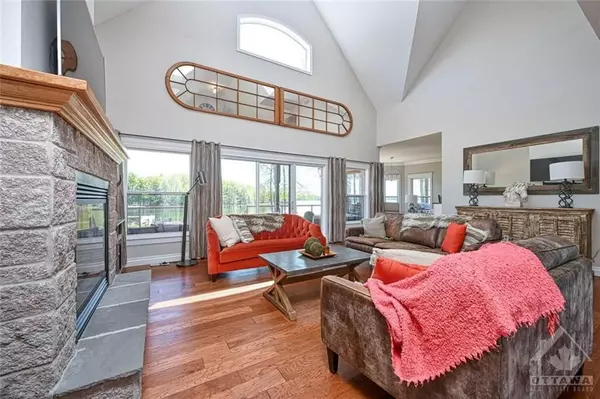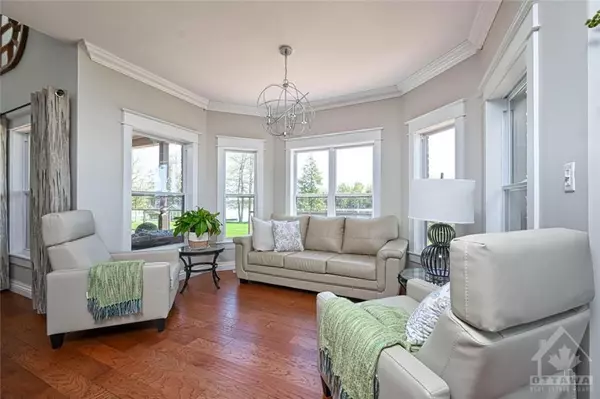REQUEST A TOUR
In-PersonVirtual Tour

$ 2,099,900
Est. payment | /mo
3 Beds
3 Baths
2 Acres Lot
$ 2,099,900
Est. payment | /mo
3 Beds
3 Baths
2 Acres Lot
Key Details
Property Type Single Family Home
Sub Type Detached
Listing Status Active
Purchase Type For Sale
MLS Listing ID X9517358
Style 2-Storey
Bedrooms 3
Annual Tax Amount $8,493
Tax Year 2023
Lot Size 2.000 Acres
Property Description
Welcome to sought after West Point Estates located on Big Rideau Lake! Located in one of the finest developments in the area, sitting on just over 2 landscaped acres, while having 190 feet of water frontage. This home has plenty of space for everyone indoors and out, with expansive living spaces on all three levels including a grand living room with gas fireplace, along with several outdoor living spaces. A patio door from the primary bedroom, which features an updated ensuite, is just steps to the hot tub overlooking the lake, while the bonus room above the garage offers the perfect space for guests. The open concept lower level is built for wellness and family time, as the exercise room, games area, and family room flow flawlessly together. An oversized 2 car garage features an epoxy floor, offering an ideal place to tinker with the toys, and tuck the vehicles out of the weather. All the benefits of executive lake living, conveniently less than 10 minutes to Perth. Call today!!, Flooring: Tile, Flooring: Hardwood, Flooring: Other (See Remarks)
Location
Province ON
County Lanark
Area 903 - Drummond/North Elmsley (North Elmsley) Twp
Rooms
Family Room Yes
Basement Full, Partially Finished
Interior
Interior Features Water Heater Owned
Cooling Central Air
Fireplaces Type Natural Gas
Fireplace Yes
Heat Source Propane
Exterior
Exterior Feature Hot Tub, Deck
Garage Unknown
Pool None
Roof Type Asphalt Shingle
Total Parking Spaces 12
Building
Unit Features Park,Waterfront,Cul de Sac/Dead End,Waterfront
Foundation Concrete
Others
Security Features Unknown
Pets Description Unknown
Listed by RE/MAX AFFILIATES REALTY LTD.


