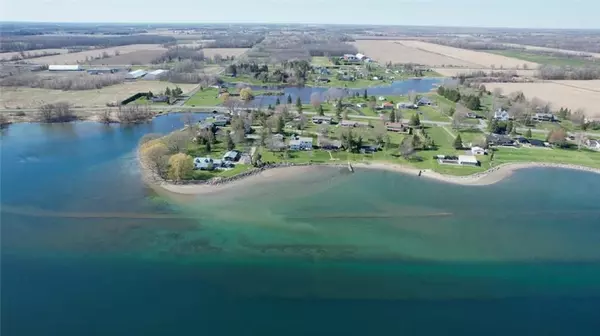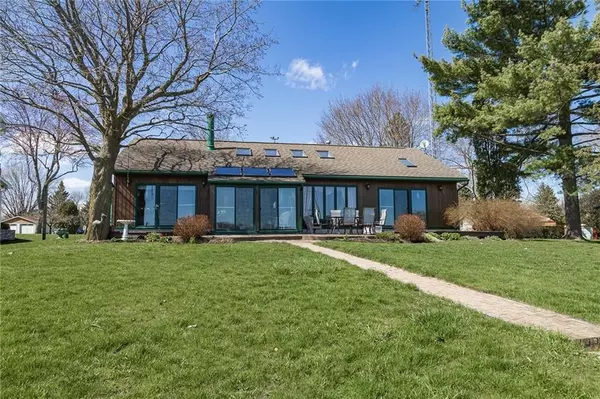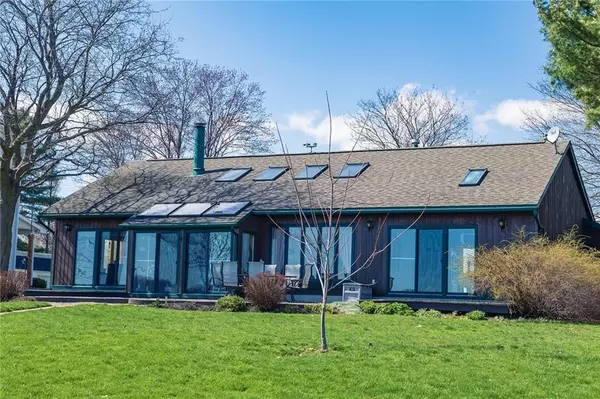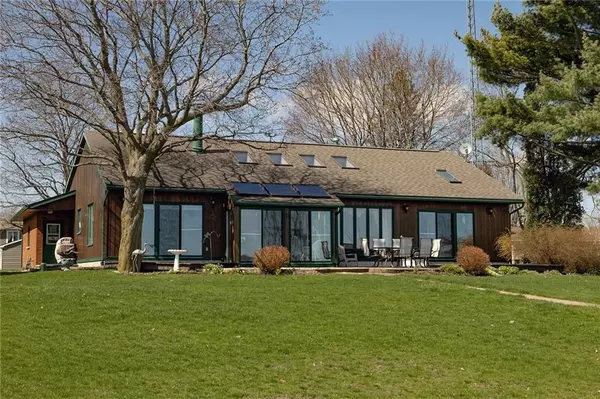REQUEST A TOUR
In-PersonVirtual Tour

$ 899,900
Est. payment | /mo
3 Beds
2 Baths
$ 899,900
Est. payment | /mo
3 Beds
2 Baths
Key Details
Property Type Single Family Home
Sub Type Detached
Listing Status Pending
Purchase Type For Sale
MLS Listing ID X9515187
Style Bungalow
Bedrooms 3
Annual Tax Amount $7,154
Tax Year 2023
Property Description
Flooring: Tile, LOCATION, LOCATION, LOCATION! This Private WATERFRONT Oasis on a Private Road is calling your name. Enjoy wading into your beach-like shoreline with coffee or wine (depending on the time of day) and enjoy sunrises and sunsets alike. Whether you enjoy watching freight liners, cruise ships, runabouts, PWC, or launching your kayak or canoe, it will be hard to beat this location. This all-brick 1988 bungalow offers a practical layout with 3 east-end bedrooms, including a primary bedroom with fantastic river views. An abundance of large south-facing windows and multiple skylights welcome natural light throughout the home. Enjoy direct access to the home from the heated double garage with a tiled floor. The convenient main-floor laundry area is located just off the kitchen and has an exterior door for those times you'd like to hang the clothes on the line. A spacious kitchen area connects to the dining room that offers a fantastic water view while you enjoy your meal., Flooring: Carpet W/W & Mixed
Location
Province ON
County Stormont, Dundas And Glengarry
Area 703 - South Dundas (Matilda) Twp
Rooms
Family Room No
Basement Full, Partially Finished
Interior
Interior Features Unknown
Cooling Central Air
Fireplaces Type Wood, Natural Gas
Fireplace Yes
Heat Source Gas
Exterior
Garage Unknown
Pool None
View River
Roof Type Asphalt Shingle
Total Parking Spaces 4
Building
Unit Features Golf,Waterfront
Foundation Block
Others
Security Features Unknown
Pets Description Unknown
Listed by RE/MAX AFFILIATES MARQUIS LTD.







