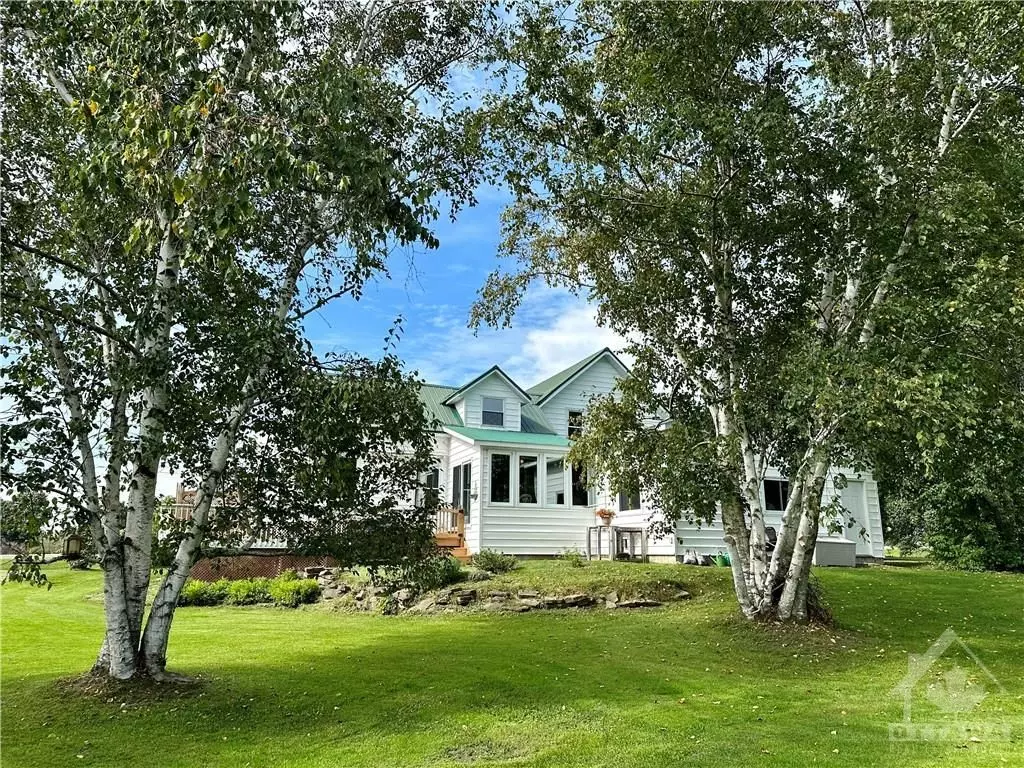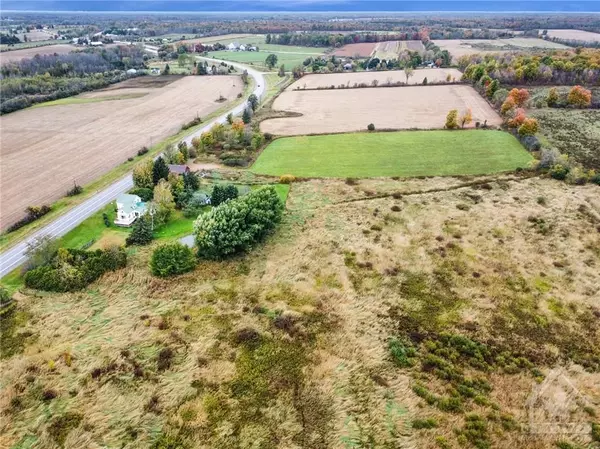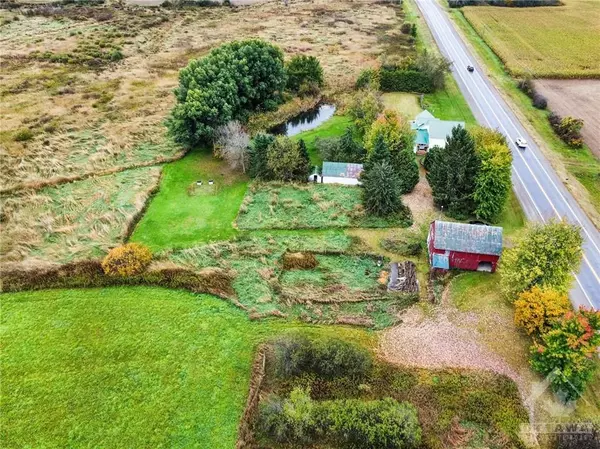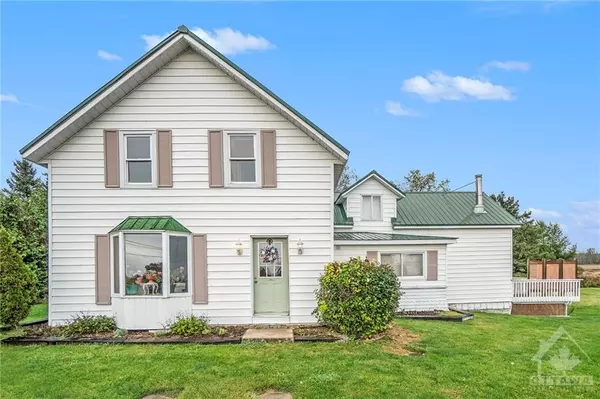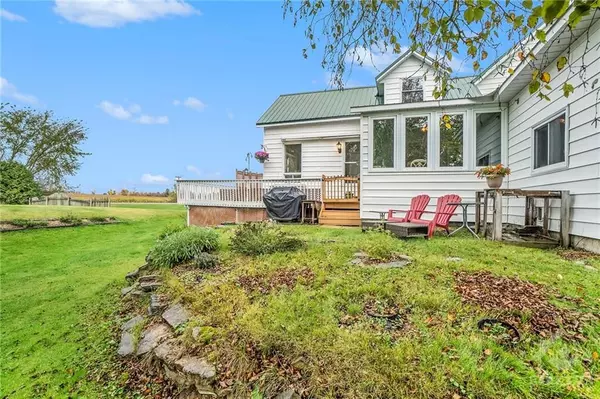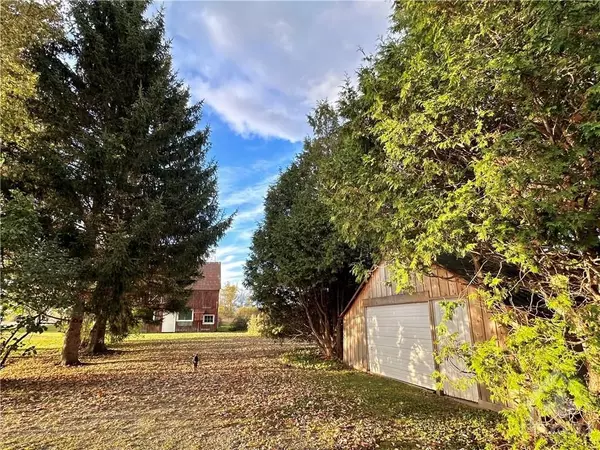REQUEST A TOUR
In-PersonVirtual Tour

$ 649,900
Est. payment | /mo
4 Beds
2 Baths
$ 649,900
Est. payment | /mo
4 Beds
2 Baths
Key Details
Property Type Commercial
Sub Type Farm
Listing Status Active
Purchase Type For Sale
MLS Listing ID X9519974
Style 1 1/2 Storey
Bedrooms 4
Annual Tax Amount $2,287
Tax Year 2023
Property Description
Flooring: Vinyl, Flooring: Hardwood, Flooring: Laminate, Century farm located near Addison, on 68 acres, 4 bedrms, 2 bathrooms. Country kitchen with eating area overlooking scenic backyard & pond. Pantry/ laundry room off kitchen. Sunroom/family room with wood-burning fireplace and loft bedrm. Large lvg rm/dining rm with hardwood floors. 3-pc bath (2016) completes the main. Upstairs, 3 bedrms, and a full bath. Hi-eff furnace and central A/C (2015) . Attached single garage, plus detached garage with storage & barn. 5 ac of lush yard and garden, an artesian well, spring-fed pond, many mature fruit trees, flowering & berry bushes, & veggie gardens. Crop/hay fields are rented for 2024, Abundant apple orchard, can be reclaimed. Zoned residential-commercial rural. Along Dixie Rd, with approx. 8 acres two forest lot severances have preliminary approval by the Township. Excellent live/work opportunity awaits the right buyer! Property is prepped for Bell Fibre Optics Internet. HST IS APPLICABLE ON THE FARM LAND.
Location
Province ON
County Leeds & Grenville
Area 811 - Elizabethtown Kitley (Old Kitley) Twp
Rooms
Family Room Yes
Basement Other, Unfinished
Interior
Interior Features Water Treatment
Cooling Central Air
Fireplaces Type Wood
Fireplace Yes
Heat Source Gas
Exterior
Exterior Feature Deck
Garage Spaces 8.0
Pool None
Utilities Available Unknown
Roof Type Metal
Building
Unit Features Golf,Park,Wooded/Treed
Foundation Concrete, Stone
Others
Security Features Unknown
Pets Description Unknown
Listed by RE/MAX AFFILIATES REALTY LTD.


