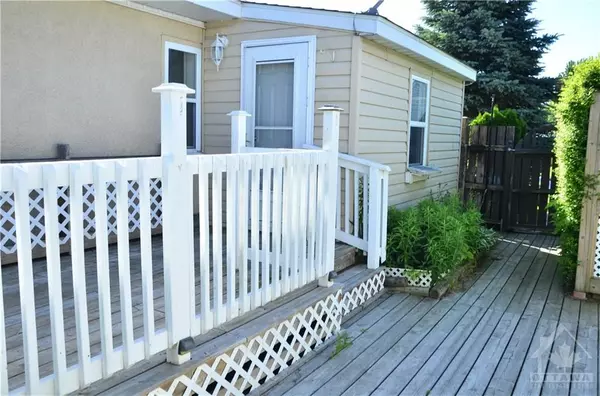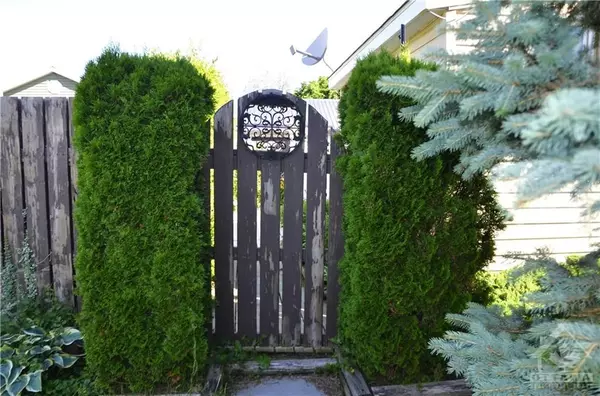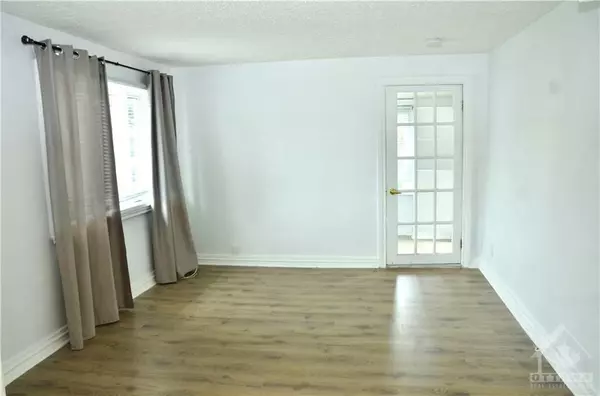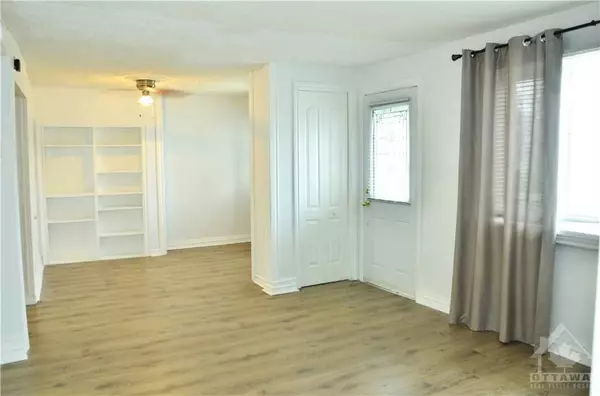REQUEST A TOUR
In-PersonVirtual Tour

$ 439,900
Est. payment | /mo
4 Beds
2 Baths
$ 439,900
Est. payment | /mo
4 Beds
2 Baths
Key Details
Property Type Single Family Home
Sub Type Detached
Listing Status Active
Purchase Type For Sale
MLS Listing ID X9516862
Style Bungalow
Bedrooms 4
Annual Tax Amount $1,864
Tax Year 2023
Property Description
Two detached homes, one lot. This is a first time home owners perfect scenario, rent one out to cover some expenses and live in the other. Then once you build your bank account you can buy your forever home, rent the second home out for 2 sources of income and you are set for life. Or for the investors you can have 2 rental units. Or maybe you want to keep a family member close but independent. 304 Perry St has been renovated with paint and flooring, and both homes have had shingles replaced in 2016 and garage doors in 2024. Both homes have a single garage, 2 BR's,1 Bath and a deck. HWT rental: Shanly @ $48.08/month, Perry @ $22.48/month. Pictures of 191 Shanly interior were taken before tenant moved in. Walk to the St. Lawrence River or the indoor walking track at the new arena. This property is minutes from Hwy 401, Hwy 416 and the bridge to USA. Minimum 24 hour irrevocable on offers., Flooring: Laminate
Location
Province ON
County Leeds & Grenville
Area 806 - Town Of Cardinal
Rooms
Family Room No
Basement None, None
Interior
Interior Features Unknown
Cooling None
Heat Source Gas
Exterior
Exterior Feature Deck
Garage Unknown
Pool None
Roof Type Unknown
Topography Level
Total Parking Spaces 6
Building
Unit Features Major Highway
Foundation Slab
Others
Security Features Unknown
Pets Description Unknown
Listed by ROYAL LEPAGE TEAM REALTY







