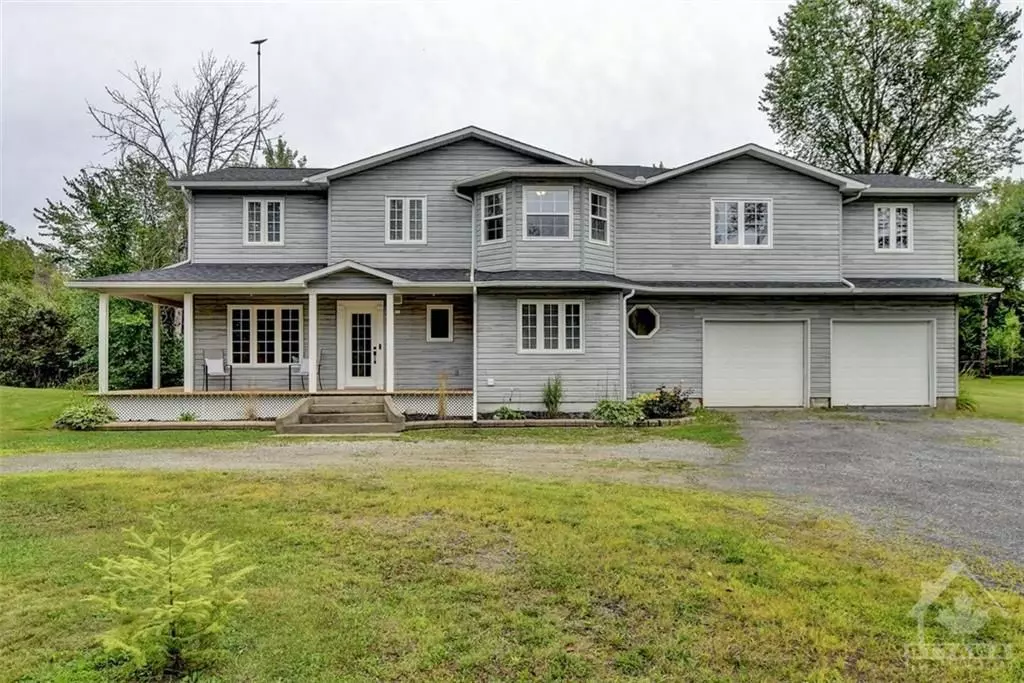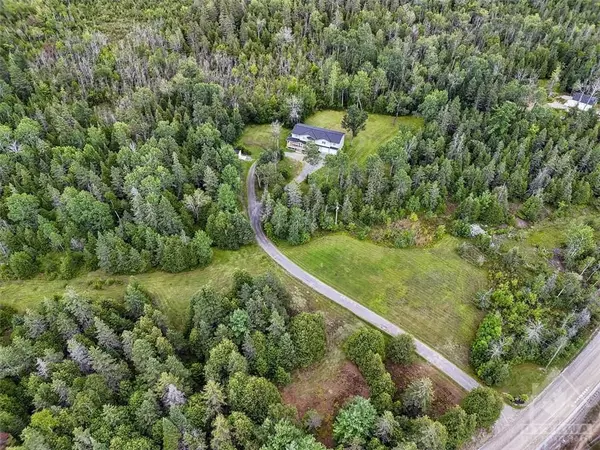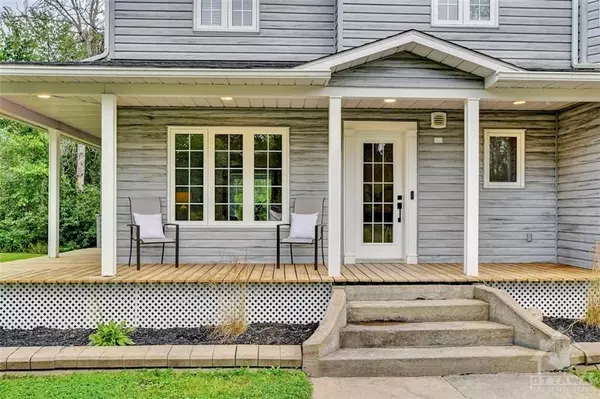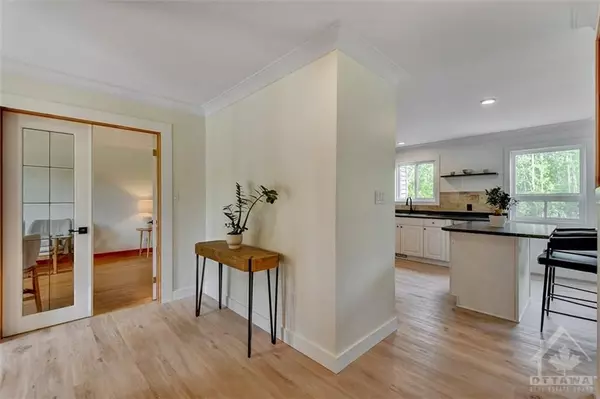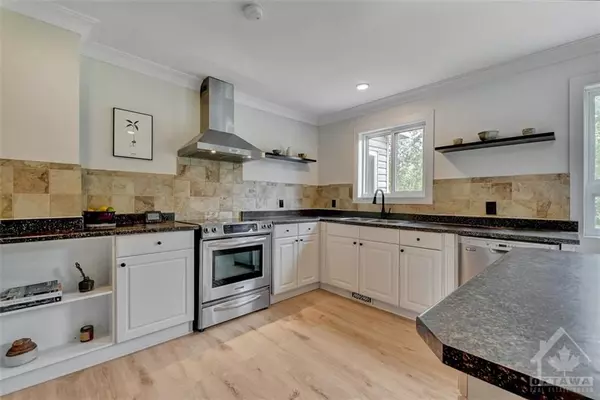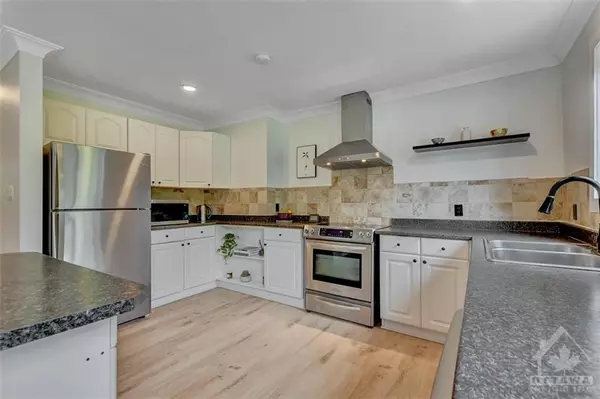REQUEST A TOUR
In-PersonVirtual Tour

$ 939,000
Est. payment | /mo
5 Beds
3 Baths
100 Acres Lot
$ 939,000
Est. payment | /mo
5 Beds
3 Baths
100 Acres Lot
Key Details
Property Type Single Family Home
Sub Type Detached
Listing Status Active
Purchase Type For Sale
MLS Listing ID X9517182
Style 2-Storey
Bedrooms 5
Annual Tax Amount $3,289
Tax Year 2023
Lot Size 100.000 Acres
Property Description
Flooring: Tile, Flooring: Hardwood, Set in true peace and tranquility, this gorgeous 5-bedroom home sits on 160+acres. Trails meander through the trees, part of a Forest Stewardship Plan that REDUCES taxes. Home provides room for extended family or those who work from home, with plenty of space for home offices and guests. Main level has new flooring and large living/family room with access to sunroom. Powder room, laundry room, mudroom, and access to a massive double garage complete the main level. Kitchen and dining room face the private backyard, with doors leading to large deck. Modern kitchen has floating shelves, island and newer fridge, and the dining area has upgraded lights and floor. Upper level offers two massive primary bedrooms, one with a new LUX ensuite and the other with access to a new main bathroom. Other bedrooms are bright and inviting. Geothermal heat/cool systems make this home energy-efficient. Enjoy privacy to explore and escape city life and only a short drive to the city! Minutes to all amities!, Flooring: Laminate
Location
Province ON
County Lanark
Area 902 - Montague Twp
Rooms
Family Room No
Basement Crawl Space, Unfinished
Interior
Interior Features Unknown
Cooling Central Air
Fireplace No
Heat Source Ground Source
Exterior
Exterior Feature Deck
Garage Inside Entry
Pool None
Roof Type Asphalt Shingle
Total Parking Spaces 10
Building
Unit Features Wooded/Treed,Wooded/Treed
Foundation Block
Others
Security Features Unknown
Pets Description Unknown
Listed by RE/MAX HALLMARK REALTY GROUP


