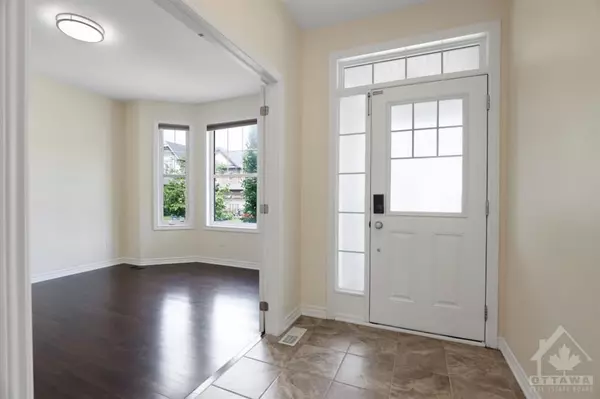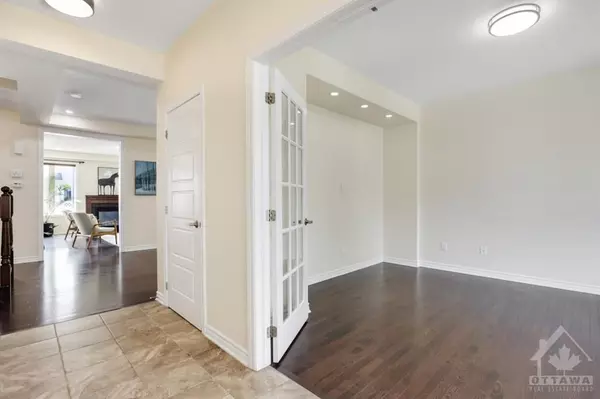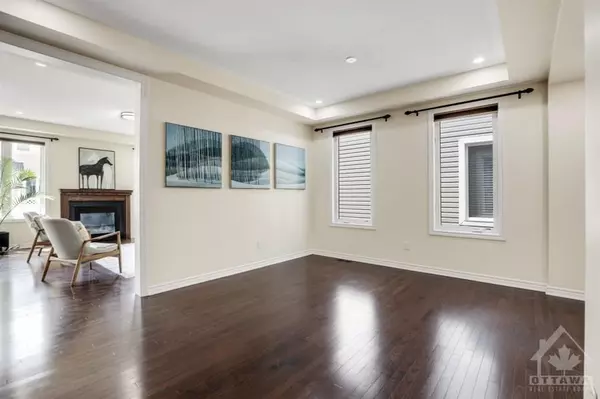REQUEST A TOUR
In-PersonVirtual Tour

$ 1,129,900
Est. payment | /mo
4 Beds
5 Baths
$ 1,129,900
Est. payment | /mo
4 Beds
5 Baths
Key Details
Property Type Single Family Home
Sub Type Detached
Listing Status Active
Purchase Type For Sale
MLS Listing ID X9518510
Style 2-Storey
Bedrooms 4
Annual Tax Amount $6,444
Tax Year 2023
Property Description
In the sought-after Monaghan Landing, this spacious home offers ample living space. The foyer leads to a generous den. The family room connects to the kitchen, complete with an eat-in area and patio doors to the yard. The kitchen boasts a large island, stainless steel appliances, and plenty of cupboard space. Adjacent to the kitchen is a formal dining room, hardwood flooring throughout the main floor. The oversized primary bedroom includes 2 walk-in closets, a spacious ensuite bathroom. Three more bedrooms, one with a second ensuite, while the other two share a full jack-and-jill bathroom. The fully finished basement adds to the living space with a full bathroom, a wet bar featuring a wine fridge. A projector & screen enhance the entertainment area, a spare guest room perfect for an office. Spacious backyard is ideal for fun activities. Located just steps from parks, trails, schools, grocery stores, public transit. It's a beautiful neighborhood offering a fantastic living experience., Flooring: Hardwood, Flooring: Mixed, Flooring: Carpet Wall To Wall
Location
Province ON
County Ottawa
Zoning Residential
Rooms
Family Room No
Basement Full, Finished
Interior
Interior Features Unknown
Cooling Central Air
Fireplaces Number 1
Fireplaces Type Natural Gas
Inclusions Stove, Wine Fridge, Microwave/Hood Fan, Dryer, Washer, Refrigerator, Dishwasher, Hood Fan
Exterior
Garage Inside Entry
Garage Spaces 4.0
Pool None
Roof Type Asphalt Shingle
Total Parking Spaces 4
Building
Foundation Concrete
Others
Security Features Unknown
Pets Description Unknown
Listed by ROYAL LEPAGE TEAM REALTY







