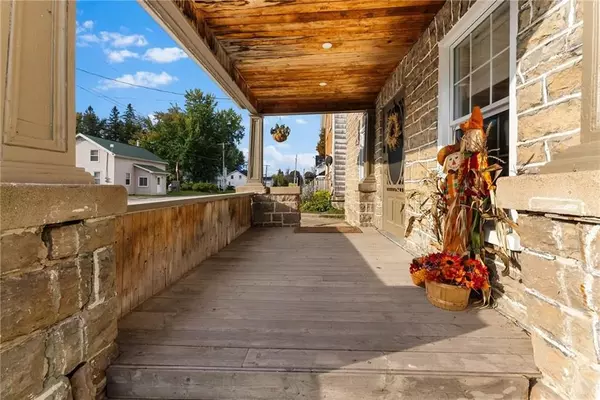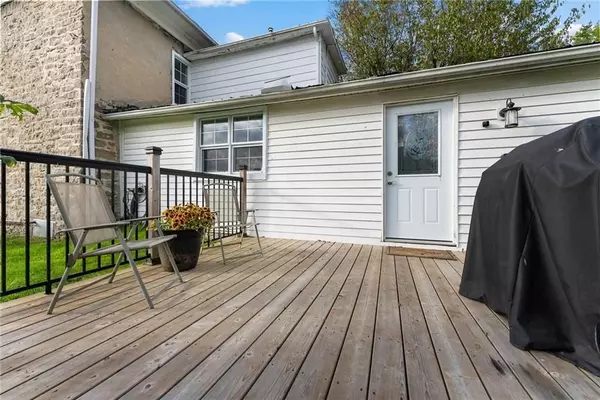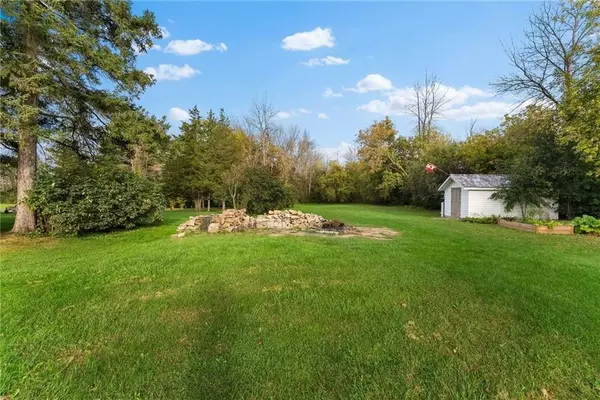REQUEST A TOUR
In-PersonVirtual Tour

$ 449,900
Est. payment | /mo
3 Beds
2 Baths
0.5 Acres Lot
$ 449,900
Est. payment | /mo
3 Beds
2 Baths
0.5 Acres Lot
Key Details
Property Type Single Family Home
Sub Type Detached
Listing Status Active
Purchase Type For Sale
MLS Listing ID X9516101
Style 2-Storey
Bedrooms 3
Annual Tax Amount $2,424
Tax Year 2023
Lot Size 0.500 Acres
Property Description
Flooring: Tile, Own a slice of village charm in Frankville! This delightful stone home beckons with its classic exterior and modern upgrades. Revel in the warmth of hardwood floors, deep sills, and stained glass windows. A newly renovated kitchen boasts quartz counters, stainless steel appliances, and radiant heated flooring. With 3 bedrooms plus a walk-in dressing room, there's ample space for comfort. Enjoy the convenience of 2 full 3-piece bathrooms and versatile living areas. Commuting? No problem. Brockville, Smiths Falls, and Perth are within easy reach, while Kingston is just an hour away. Plus, imagine the possibilities with three parcels included – potential for severance! Recent updates:2023 asphalt roof; 2024 windows; 2020 Furnace, ensure peace of mind. Don't miss this opportunity – schedule your viewing today!, Flooring: Hardwood, Flooring: Laminate
Location
Province ON
County Leeds & Grenville
Zoning Residential
Rooms
Family Room Yes
Basement Unfinished
Interior
Interior Features Unknown
Cooling None
Inclusions Stove, Dryer, Washer, Refrigerator, Dishwasher, Hood Fan
Exterior
Exterior Feature Deck
Garage Unknown
Garage Spaces 6.0
Pool None
Roof Type Asphalt Shingle,Metal
Total Parking Spaces 6
Building
Foundation Stone
Others
Security Features Unknown
Pets Description Unknown
Listed by REALTY EXECUTIVES REAL ESTATE LTD.







