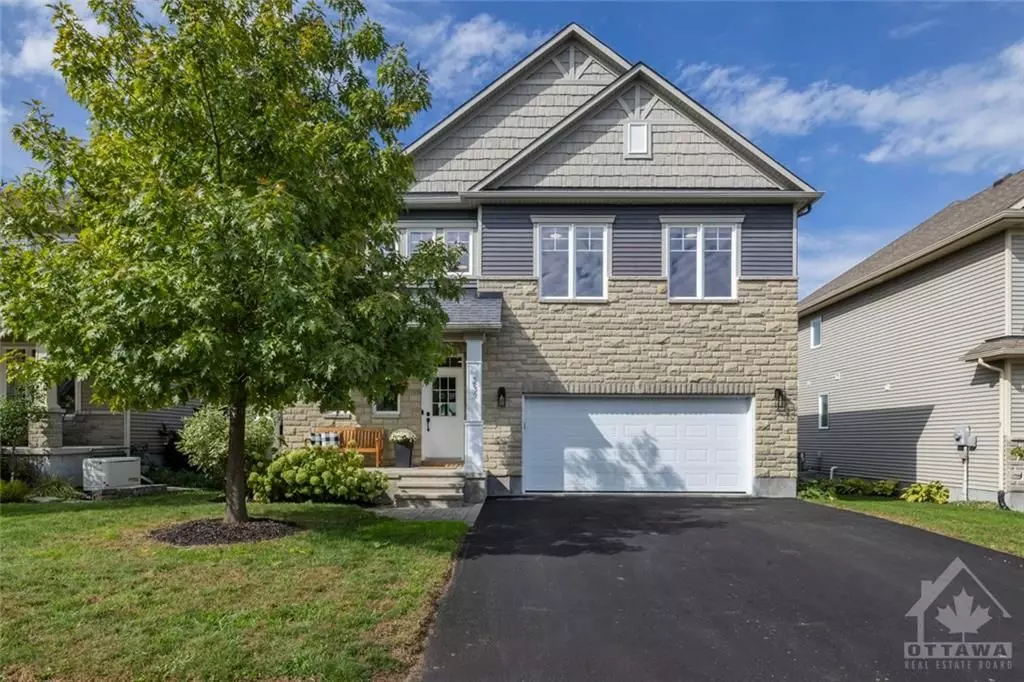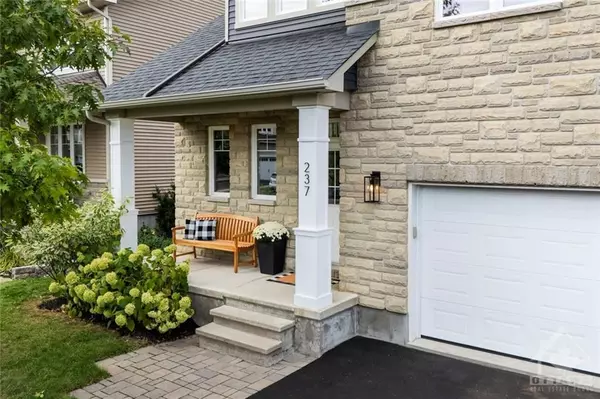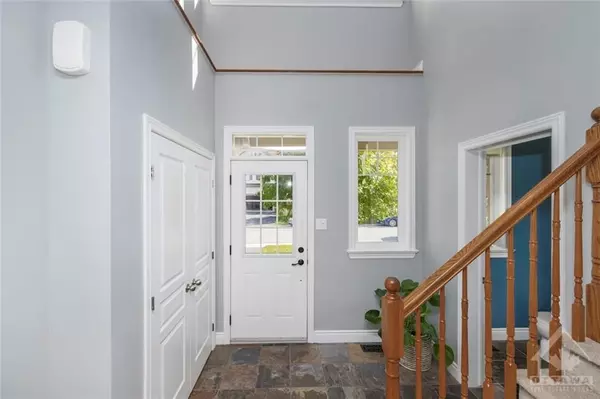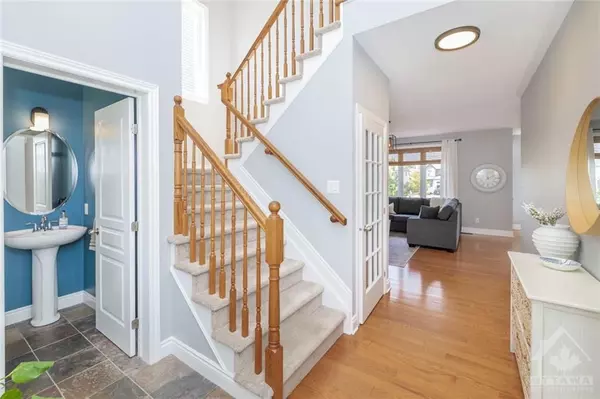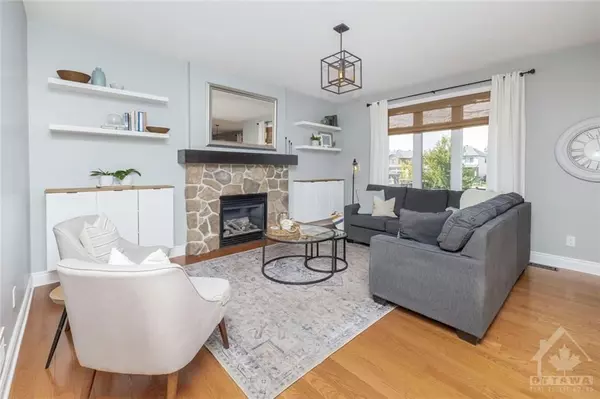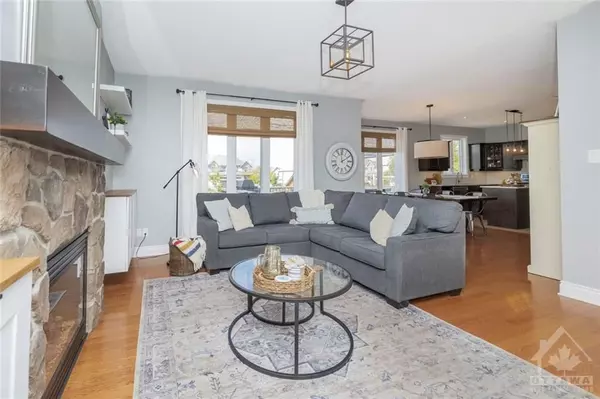REQUEST A TOUR
In-PersonVirtual Tour

$ 824,900
Est. payment | /mo
3 Beds
3 Baths
$ 824,900
Est. payment | /mo
3 Beds
3 Baths
Key Details
Property Type Single Family Home
Sub Type Detached
Listing Status Active
Purchase Type For Sale
MLS Listing ID X9523171
Style 2-Storey
Bedrooms 3
Annual Tax Amount $5,601
Tax Year 2024
Property Description
Situated on one of the most sought-after streets in town, this Luxart-built detached 2-storey Ashbee home exemplifies luxury and location. From the moment you arrive, the curb appeal impresses with its elegant façade and beautifully landscaped, fenced backyard that offers tranquility and relaxation. A rare find, the property has no rear neighbours! Step inside to discover a custom Deslaurier kitchen with stone counters, perfect for culinary enthusiasts and family gatherings. The spacious layout features high-end finishes throughout, including a fully finished basement offering additional living space, ideal for a media room, home gym, or play area. The home also boasts a two-car garage with EV plug for ample parking and storage. Located within walking distance of schools, parks, shopping destinations, and the vibrant downtown core, this home blends convenience with quiet, upscale living. This rare opportunity combines luxury, prime location, and thoughtful design—an absolute must-see!, Flooring: Laminate, Flooring: Carpet Wall To Wall
Location
Province ON
County Lanark
Area 909 - Carleton Place
Rooms
Family Room No
Basement Full, Finished
Interior
Interior Features Other
Cooling Central Air
Fireplaces Type Natural Gas
Fireplace Yes
Heat Source Gas
Exterior
Exterior Feature Hot Tub, Deck
Garage Inside Entry
Pool None
Roof Type Asphalt Shingle
Total Parking Spaces 4
Building
Unit Features Park,Fenced Yard
Foundation Concrete
Others
Security Features Unknown
Pets Description Unknown
Listed by RE/MAX AFFILIATES REALTY LTD.


