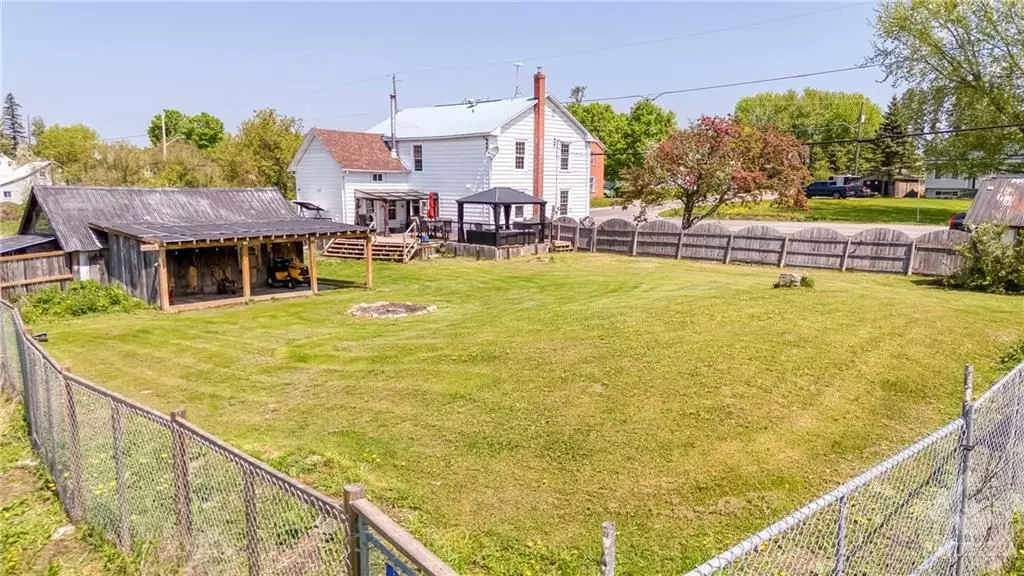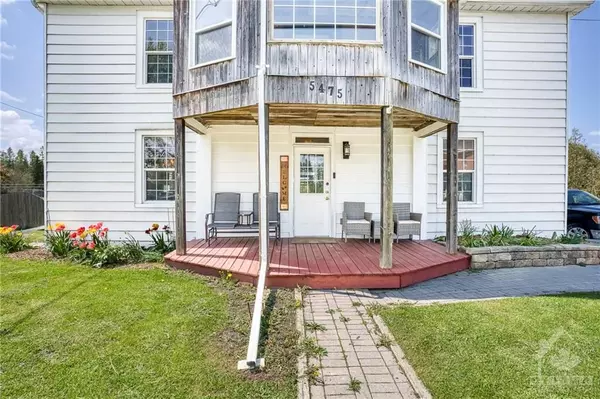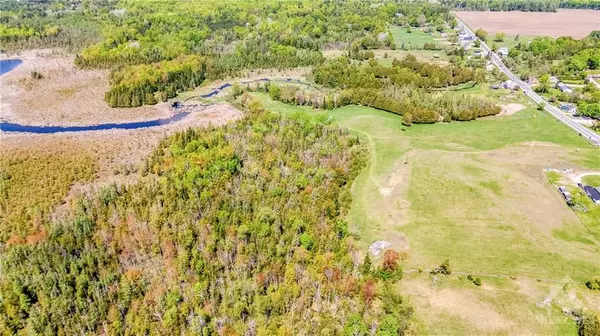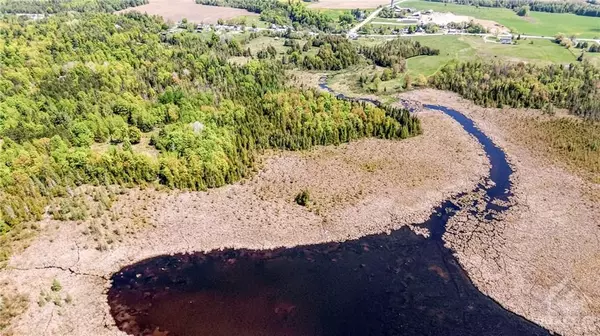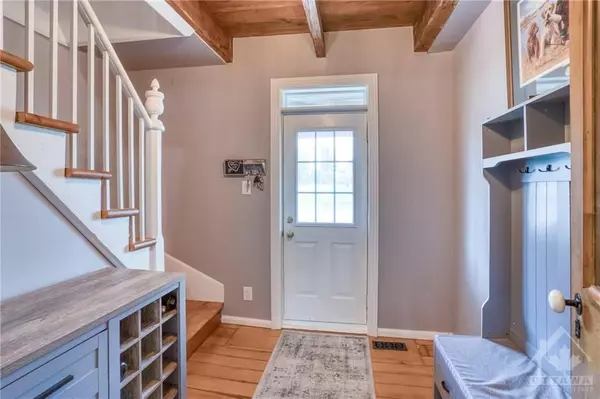REQUEST A TOUR
In-PersonVirtual Tour

$ 789,950
Est. payment | /mo
3 Beds
2 Baths
100 Acres Lot
$ 789,950
Est. payment | /mo
3 Beds
2 Baths
100 Acres Lot
Key Details
Property Type Single Family Home
Sub Type Detached
Listing Status Pending
Purchase Type For Sale
MLS Listing ID X9521144
Style 2-Storey
Bedrooms 3
Annual Tax Amount $1,960
Tax Year 2024
Lot Size 100.000 Acres
Property Description
Flooring: Tile, Flooring: Softwood, Flooring: Mixed, An absolute outdoors persons paradise!! This 106 acre 3 bedroom, 1.5 bath fantasy could be all yours or shared with someone i guess... literally take your food from the land and put it to the table using the new loaded chefs kitchen, equipped with dual wall ovens, pot filler taps, left and right side spice rack draws(to the gas range) and a sprawling granite counter top(no shortage of pantry and cabinet space) The absolutely bang on charm of living in Lanark finishes, exposed beam and plank ceilings, a massive living room with an efficient wood stove. recently renovated washrooms, refinished floors, newer furnace. SO MUCH MORE! The land surrounding you has a stunning creek, tranquil lake(with pike and bass) Duck blinds, deer stands.. A LCBO/Gas Bar/ convenience store a minute or even seconds away, Lanark Highlands Golf course minutes away, elementary school, post office, drug store etv. Time to make this property part of your family's history!
Location
Province ON
County Lanark
Area 913 - Lanark Highlands (Lanark) Twp
Rooms
Family Room No
Basement Unfinished
Interior
Interior Features Water Heater Owned
Cooling None
Fireplaces Type Wood
Fireplace Yes
Heat Source Wood
Exterior
Exterior Feature Deck
Garage Unknown
Pool None
Roof Type Asphalt Shingle,Metal
Total Parking Spaces 4
Building
Unit Features Golf,Park,Park,Fenced Yard
Foundation Stone
Others
Security Features Unknown
Pets Description Unknown
Listed by ROYAL LEPAGE TEAM REALTY


