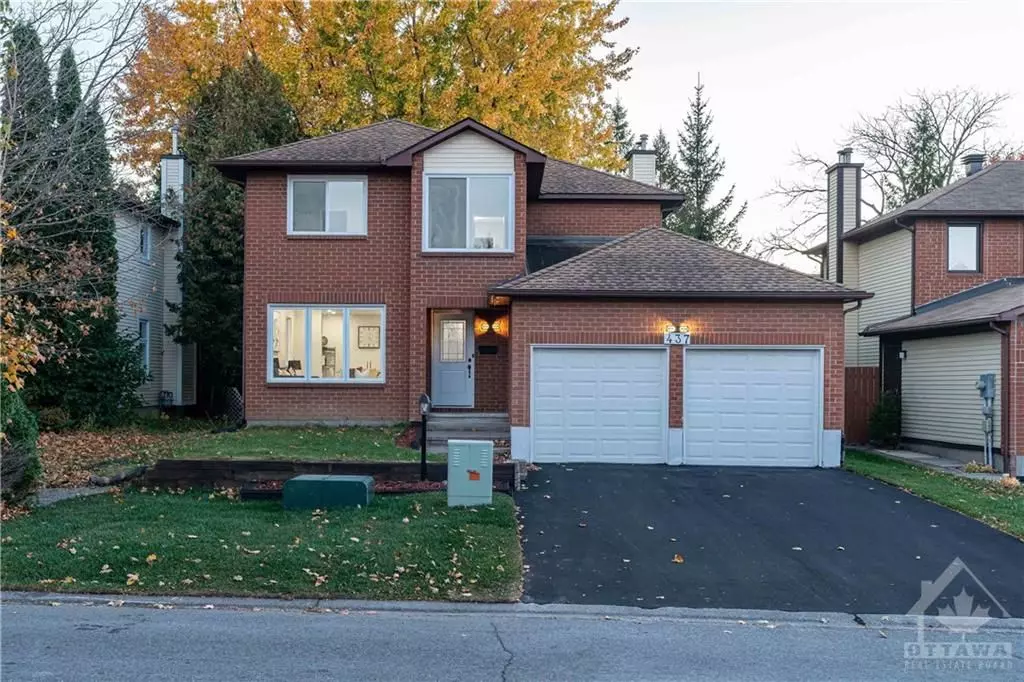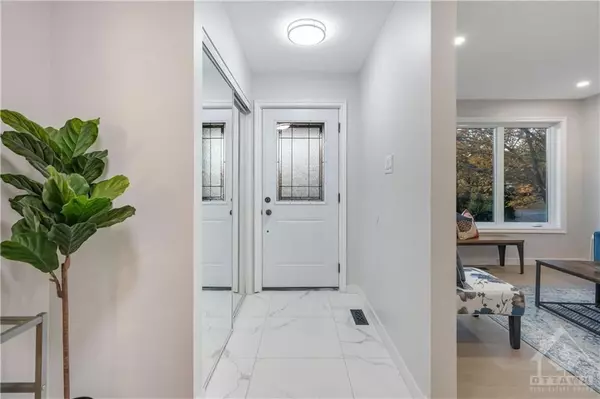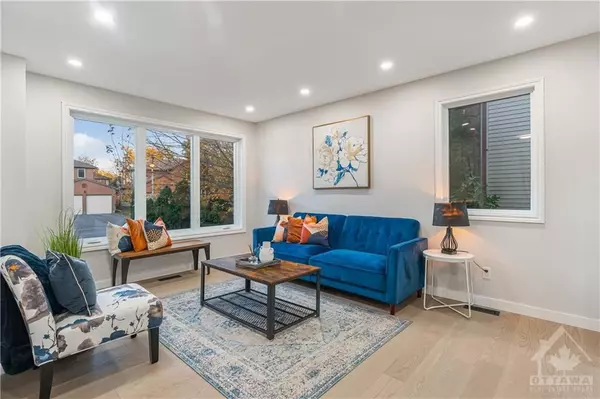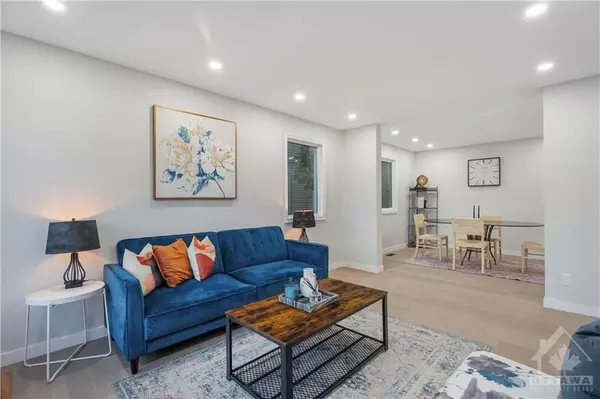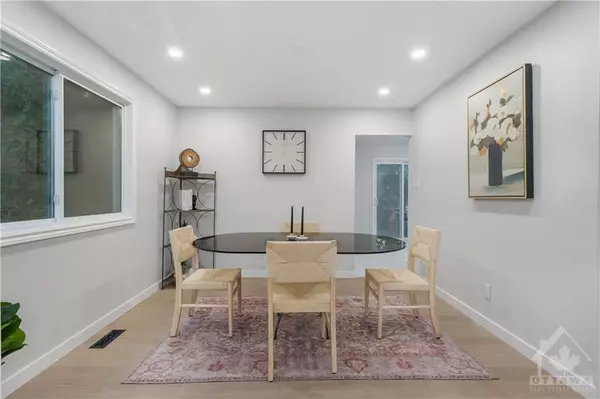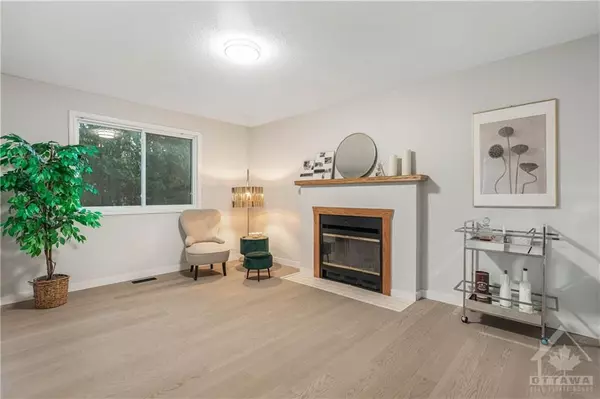REQUEST A TOUR
In-PersonVirtual Tour

$ 829,999
Est. payment | /mo
4 Beds
3 Baths
$ 829,999
Est. payment | /mo
4 Beds
3 Baths
Key Details
Property Type Single Family Home
Sub Type Detached
Listing Status Active
Purchase Type For Sale
MLS Listing ID X9524336
Style 2-Storey
Bedrooms 4
Annual Tax Amount $4,712
Tax Year 2024
Property Description
Flooring: Tile, OPEN HOUSE SUNDAY NOVEMBER 24TH, 2-4pm! Welcome to 437 Pickford, a beautifully renovated 4-bedroom, single-family home in the heart of Kanata! This stunning residence features an open-concept design with a modern kitchen including brand new cabinets, counter tops, stainless steel appliances, spacious living areas, and a cozy family room, perfect for gatherings. BRAND NEW bathrooms and flooring throughout which includes hardwood, tile and carpet. The double car garage offers ample storage and convenience. Step outside on your renewed deck to your private backyard oasis, ideal for summer barbecues and family fun. Located in a vibrant community, you're just minutes away from top-rated schools, parks, and recreational facilities, as well as a variety of shopping and dining options at Kanata Centrum. Enjoy easy access to major highways and public transit. This home truly has it all—a perfect blend of modern living and community charm. Don't miss your chance to make it yours!, Flooring: Hardwood, Flooring: Carpet Wall To Wall
Location
Province ON
County Ottawa
Area 9002 - Kanata - Katimavik
Rooms
Family Room Yes
Basement Full, Finished
Interior
Interior Features Unknown
Cooling Central Air
Fireplaces Type Wood
Fireplace Yes
Heat Source Gas
Exterior
Garage Unknown
Pool None
Roof Type Unknown
Total Parking Spaces 6
Building
Unit Features Public Transit
Foundation Concrete
Others
Security Features Unknown
Pets Description Unknown
Listed by EXP REALTY


