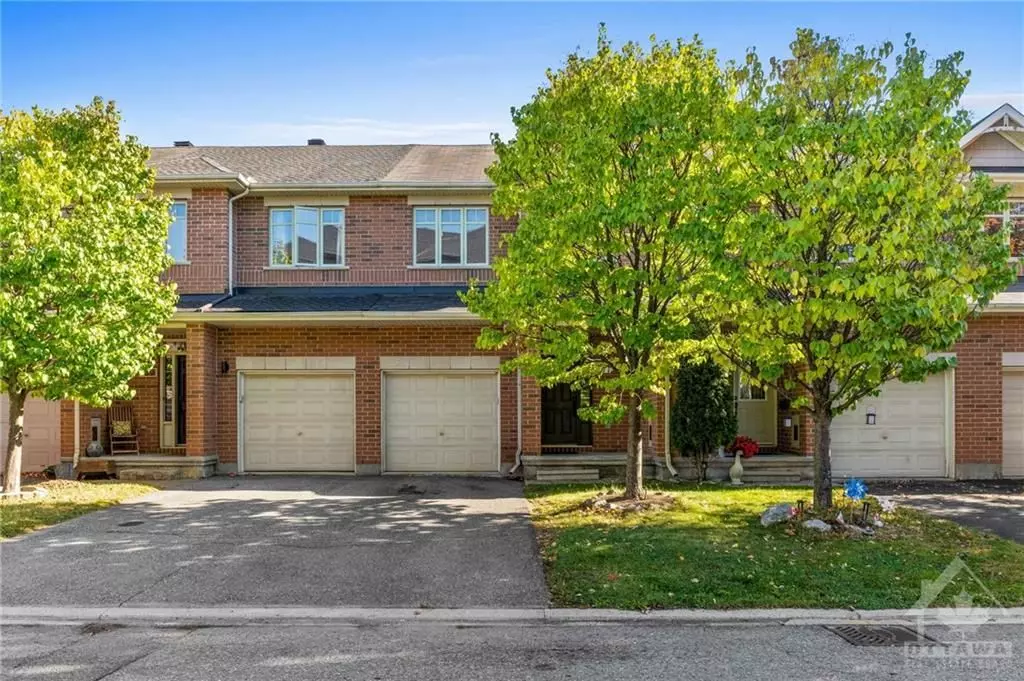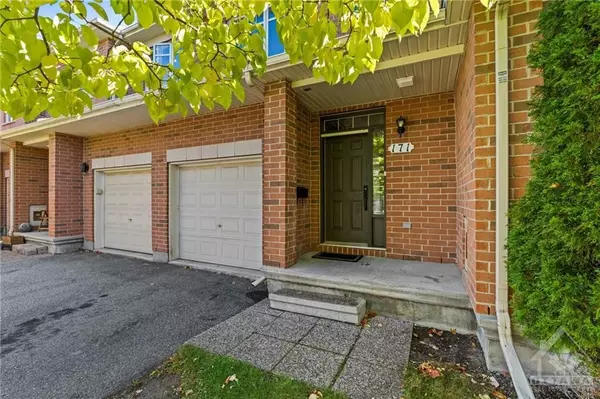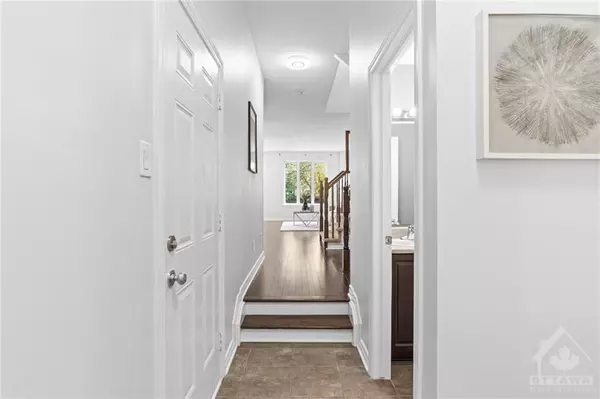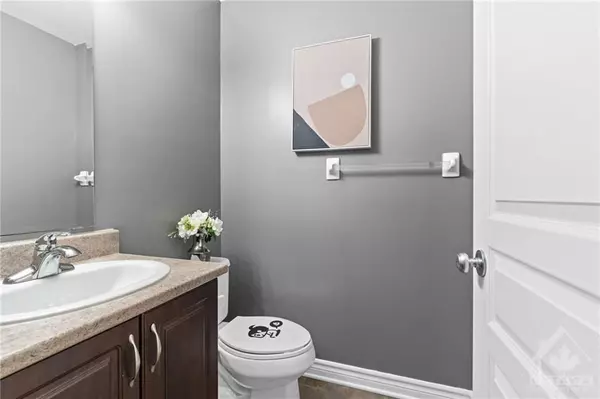REQUEST A TOUR
In-PersonVirtual Tour

$ 635,900
Est. payment | /mo
3 Beds
3 Baths
$ 635,900
Est. payment | /mo
3 Beds
3 Baths
Key Details
Property Type Townhouse
Sub Type Att/Row/Townhouse
Listing Status Active
Purchase Type For Sale
MLS Listing ID X9523191
Style 2-Storey
Bedrooms 3
Annual Tax Amount $3,803
Tax Year 2024
Property Description
Flooring: Tile, Charming town house situated on a quiet street in the desired neighborhood Barrhaven. 9 foot ceiling on the main level!! This freshly painted home built w/ reputation for quality and attention to detail. Brand new kitchen cabinets, functionally layouts and decorative aesthetic lightings highlight this stunning home! It features 3 bdrm, 3 baths, spacious and entertaining living and dinning rooms. The open concept kitchen offers endless cabinetry, stainless steel appliances that will make no chefs disappointed. Upstairs, a primary bedroom with a bright ensuite & two additional great size bedrooms and a main bath. Lower level offers ample space with a fireplace. Spacious area for guests or kids to play. The sizeable interlocked yard allows for endless possibilities and backyard entertaining. Benefit and enjoy all Barrhaven, this charming village, has to offer with parks, schools, shopping, and many trails & strong sense of community!, Flooring: Hardwood, Flooring: Carpet Wall To Wall
Location
Province ON
County Ottawa
Area 7706 - Barrhaven - Longfields
Rooms
Family Room No
Basement Full, Finished
Interior
Interior Features Unknown
Cooling Central Air
Fireplaces Type Natural Gas
Fireplace Yes
Heat Source Gas
Exterior
Garage Unknown
Pool None
Roof Type Asphalt Shingle
Total Parking Spaces 2
Building
Unit Features Public Transit,Park,Fenced Yard
Foundation Concrete
Others
Security Features Unknown
Pets Description Unknown
Listed by UNI REALTY GROUP INC







