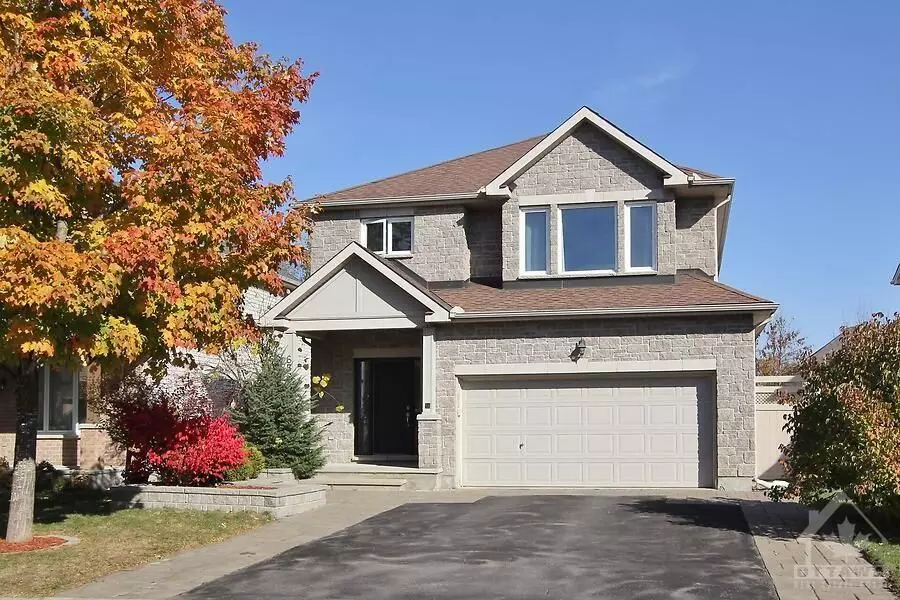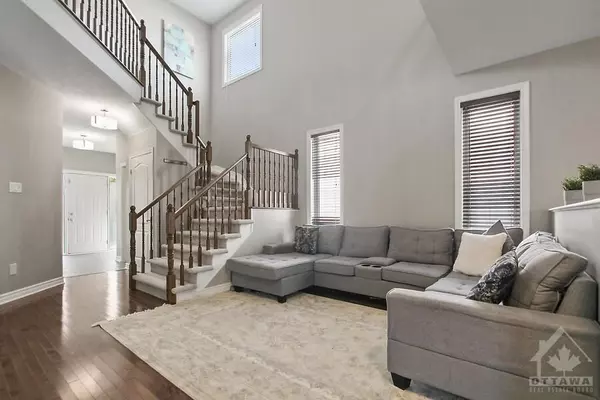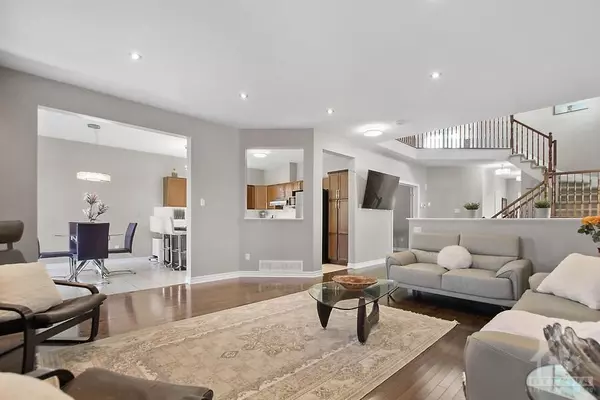REQUEST A TOUR
In-PersonVirtual Tour

$ 948,000
Est. payment | /mo
4 Beds
4 Baths
$ 948,000
Est. payment | /mo
4 Beds
4 Baths
Key Details
Property Type Single Family Home
Sub Type Detached
Listing Status Active
Purchase Type For Sale
MLS Listing ID X9523722
Style 2-Storey
Bedrooms 4
Annual Tax Amount $6,087
Tax Year 2024
Property Description
Flooring: Tile, Flooring: Hardwood, Beautifully appointed 5 bedroom 4 bath Tartan home. Premium lot situated on a quiet crescent in family friendly community. Featuring upgrades such as full stone front exterior, high-end appliances, custom built fireplace wall unit, etc. Open concept main level with 9' & 18' ceilings. Spacious living/dining room with hardwood floors & gas fireplace with stone surround. Wall mounted TV included. Sizeable office/den currently used as dining room. Eat-in kitchen with stainless appliances, quartz counters, island & breakfast bar. Ecovacs Omni T20 all-in-One Robot Vacuum & Mop Combo. Hi-end model. Generous primary with 5 pce ensuite & walk-in closet. 3 additional bedrooms. Lower level finished in 2024. Familyroom, bedroom, full bath & storage room. Luxury vinyl flooring. Fully fenced private yard. Expansive deck with gazebo included. Close proximity to numerous parks, Findlay Creek Boardwalk, newer schools, shopping, transit, etc. 24 hrs irrevocable on offers please, Flooring: Carpet Wall To Wall
Location
Province ON
County Ottawa
Area 2605 - Blossom Park/Kemp Park/Findlay Creek
Rooms
Family Room No
Basement Full, Finished
Separate Den/Office 1
Interior
Interior Features Unknown
Cooling Central Air
Fireplaces Type Natural Gas
Fireplace Yes
Heat Source Gas
Exterior
Exterior Feature Deck
Garage Unknown
Pool None
Roof Type Asphalt Shingle
Total Parking Spaces 6
Building
Unit Features Golf,Public Transit,Fenced Yard
Foundation Concrete
Others
Security Features Unknown
Pets Description Unknown
Listed by RE/MAX HALLMARK REALTY GROUP







