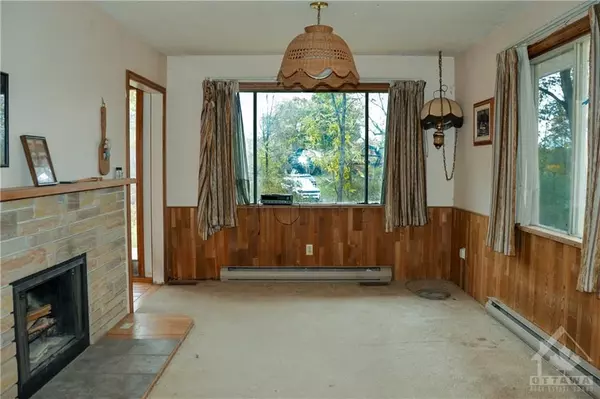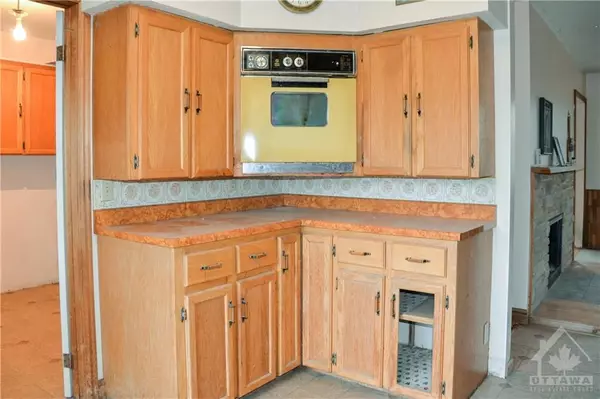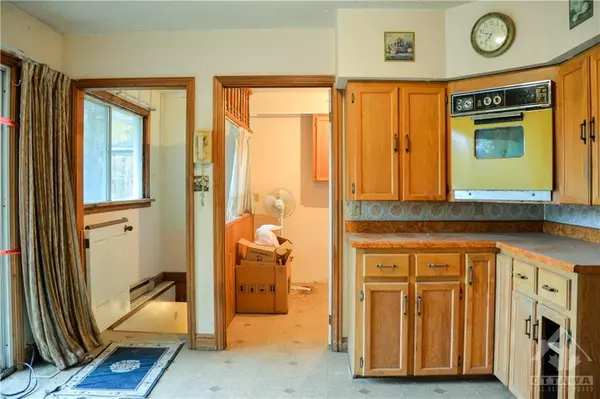REQUEST A TOUR If you would like to see this home without being there in person, select the "Virtual Tour" option and your advisor will contact you to discuss available opportunities.
In-PersonVirtual Tour

$ 415,000
Est. payment | /mo
4 Beds
2 Baths
2 Acres Lot
$ 415,000
Est. payment | /mo
4 Beds
2 Baths
2 Acres Lot
Key Details
Property Type Single Family Home
Sub Type Detached
Listing Status Pending
Purchase Type For Sale
MLS Listing ID X9522719
Style Bungalow
Bedrooms 4
Annual Tax Amount $3,900
Tax Year 2024
Lot Size 2.000 Acres
Property Description
Discover the potential of this large 4-bedroom, 2-bathroom home situated on over 4 acres. The home features a spacious layout with great flow, ideal for a growing family or those seeking ample living space. The large primary bedroom includes an ensuite and dual closets, providing a private retreat. The sunken living room is a cozy centerpiece, complete with charming wooden beam accents, perfect for relaxation or entertaining. This property offers tremendous potential to customize and make it your own. The full walkout basement opens up even more possibilities, whether for additional living space, a workshop, or recreational use. Outside, multiple outbuildings provide plenty of storage or hobby space, and is ideal for outdoor activities, gardening, or simply enjoying nature. With a brand-new septic system in place, you can focus on adding your personal touch to this wonderful property. Don't miss out on the opportunity to create your dream country home in this desirable location!
Location
Province ON
County Frontenac
Community Frontenac Centre
Area Frontenac
Region Frontenac Centre
City Region Frontenac Centre
Rooms
Family Room Yes
Basement Full, Partially Finished
Kitchen 1
Interior
Interior Features Unknown
Cooling None
Fireplaces Type Wood
Fireplace Yes
Heat Source Electric
Exterior
Parking Features Unknown
Garage Spaces 10.0
Pool None
Roof Type Asphalt Shingle
Total Parking Spaces 10
Building
Unit Features Golf,Park,Wooded/Treed,Wooded/Treed
Foundation Block
Others
Security Features Unknown
Pets Allowed Unknown
Listed by RE/MAX AFFILIATES REALTY LTD.







