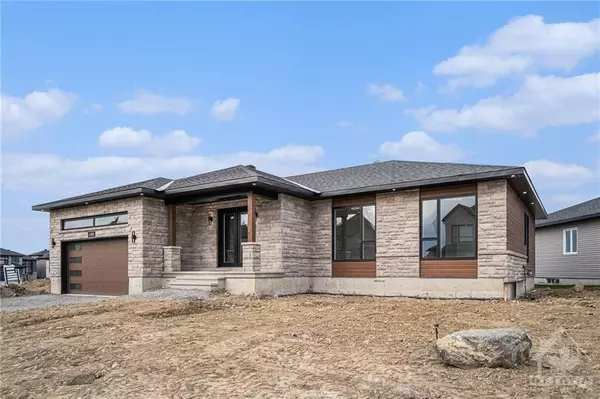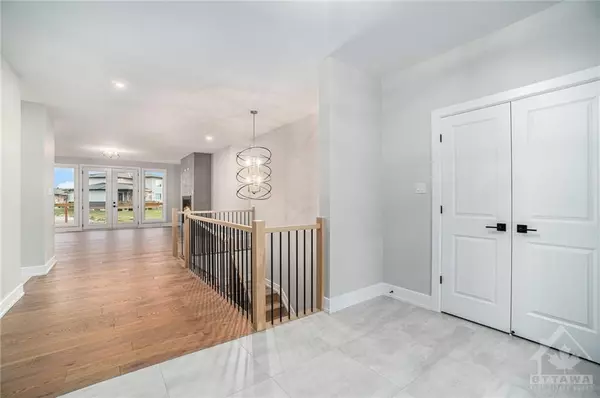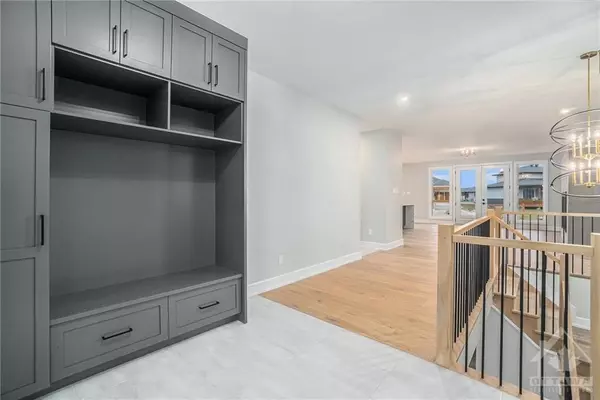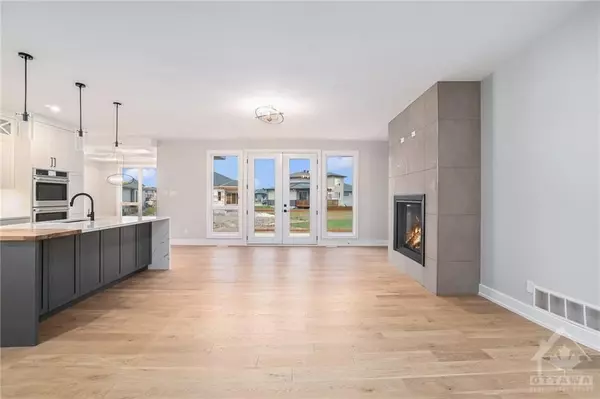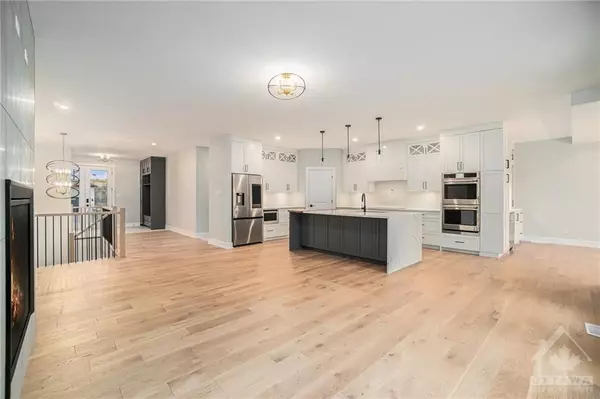REQUEST A TOUR
In-PersonVirtual Tour

$ 1,099,000
Est. payment | /mo
3 Beds
4 Baths
$ 1,099,000
Est. payment | /mo
3 Beds
4 Baths
Key Details
Property Type Single Family Home
Sub Type Detached
Listing Status Active
Purchase Type For Sale
MLS Listing ID X9524296
Style Bungalow
Bedrooms 3
Tax Year 2024
Property Description
Flooring: Tile, Quality new construction by Homestead Builders, ready for occupancy end of November 2024! This elegant 3+1 bed, 3.5 bath bungalow is luxury living at its finest! Engineered White Oak hardwood flooring on main and stairs. Convenient main floor laundry, powder rm & access to 2 car garage with charging station for electric car! Open concept living rm/kitchen with gas fireplace. The chefs dream kitchen offers quartz countertops, waterfall island, pot filler, microwave drawer, pantry & high end stainless steel appliances. Separate dining area with waffle ceiling & servery! The primary suite boasts walk-in closet & 5 piece ensuite including free standing tub & separate shower and double sinks. 2 secondary bedrms and 4 piece family bath. Partially finished lower level with rec rm, 4th bedrm, 4 piece bath, storage and a separate large flex room. Modern deck off the living rm. 9' ceilings throughout! AC, Central Vac, Nest doorbell & thermostat included! FULL TARION WARRANTY. A must see!!, Flooring: Hardwood, Flooring: Laminate
Location
Province ON
County Prescott And Russell
Area 607 - Clarence/Rockland Twp
Rooms
Family Room No
Basement Full, Partially Finished
Separate Den/Office 1
Interior
Interior Features Unknown
Cooling Central Air
Fireplaces Type Natural Gas
Fireplace Yes
Heat Source Gas
Exterior
Exterior Feature Deck
Garage Inside Entry
Pool None
Roof Type Unknown
Total Parking Spaces 6
Building
Unit Features Park
Foundation Concrete
Others
Security Features Unknown
Pets Description Unknown
Listed by RE/MAX AFFILIATES REALTY LTD.



