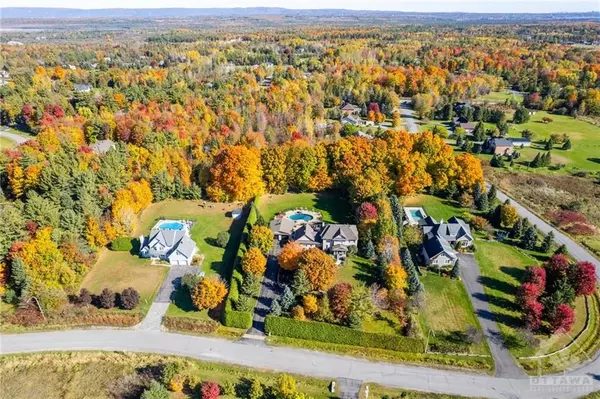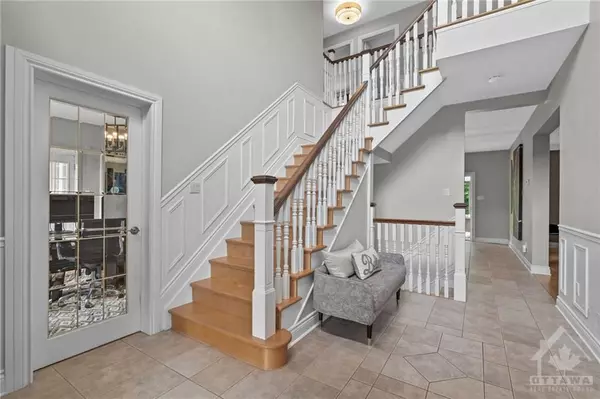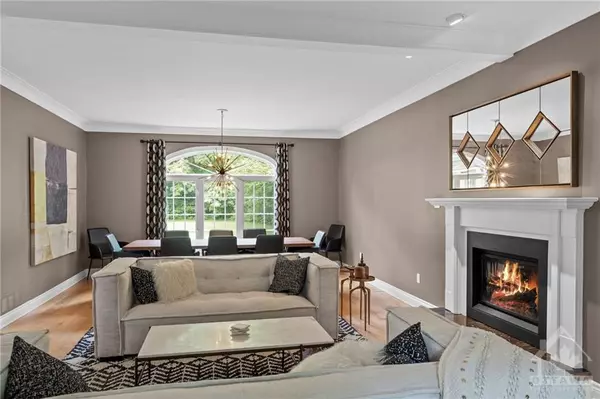REQUEST A TOUR
In-PersonVirtual Tour

$ 1,899,000
Est. payment | /mo
4 Beds
4 Baths
2 Acres Lot
$ 1,899,000
Est. payment | /mo
4 Beds
4 Baths
2 Acres Lot
Key Details
Property Type Single Family Home
Sub Type Detached
Listing Status Active
Purchase Type For Sale
MLS Listing ID X9520255
Style 2-Storey
Bedrooms 4
Annual Tax Amount $7,710
Tax Year 2024
Lot Size 2.000 Acres
Property Description
A stunning residence nestled on a private 2-acre lot, this home boasts 4,500 sq ft+ of spacious, separate living areas w/ high ceilings throughout. The true gem of this property is the backyard oasis. Dive into the luxurious saltwater pool, complete w/ a tranquil rock water feature. Entertain guests at the outdoor bar or enjoy a meal on the patio. As the evening cools, gather around the firepit or unwind in the hot tub under the stars. Enjoy the beauty of all seasons in the sunroom, feat. heated floors & auto rain sensor skylights. The kitchen is a chef’s dream w/ ample prep space, a dbl fridge/freezer, gas range, breakfast bar, & dedicated dining area. Upstairs, the master bed offers a 5-piece ensuite & walk-in closet complete w/ a cozy fireplace. 3 additional beds make this home perfect for families. Excellent option for home based business, with separate entrance to office space. Located just a quick commute from Kanata, this home combines luxury & convenience in a serene setting., Flooring: Tile, Flooring: Hardwood
Location
Province ON
County Ottawa
Area 9005 - Kanata - Kanata (North West)
Rooms
Family Room Yes
Basement Full, Finished
Interior
Interior Features Water Treatment
Cooling Central Air
Fireplaces Type Electric, Natural Gas
Fireplace Yes
Heat Source Gas
Exterior
Exterior Feature Deck
Garage Unknown
Pool Inground, Outdoor Pool
Roof Type Asphalt Shingle
Total Parking Spaces 12
Building
Unit Features Golf,Wooded/Treed
Foundation Concrete
Others
Security Features Unknown
Pets Description Unknown
Listed by ENGEL & VOLKERS OTTAWA







