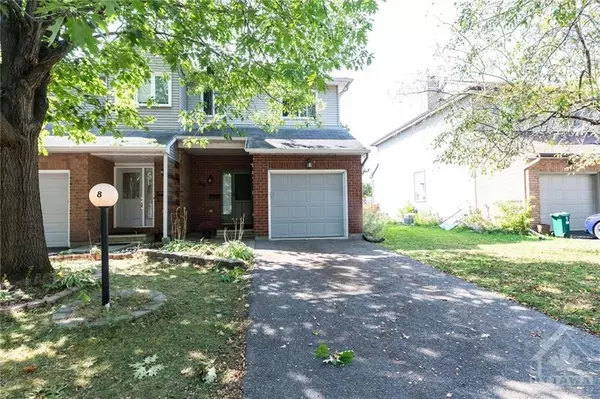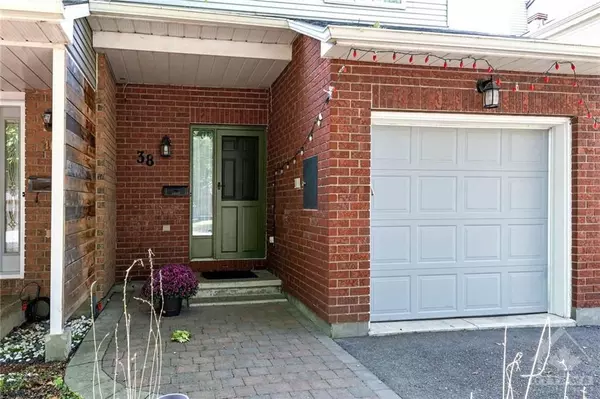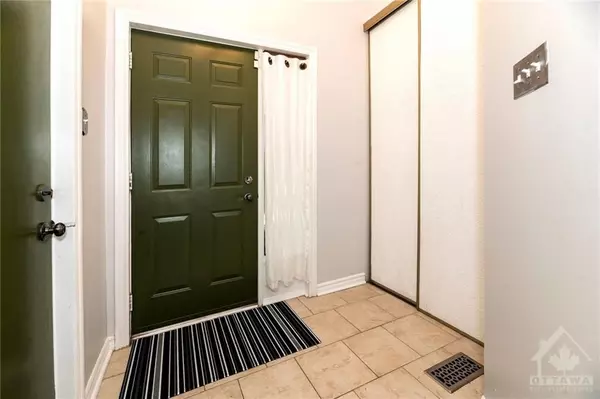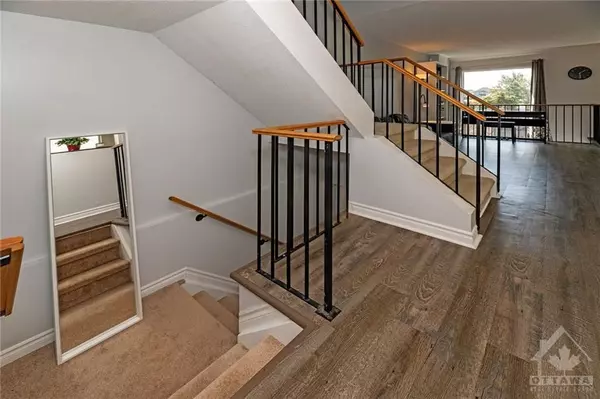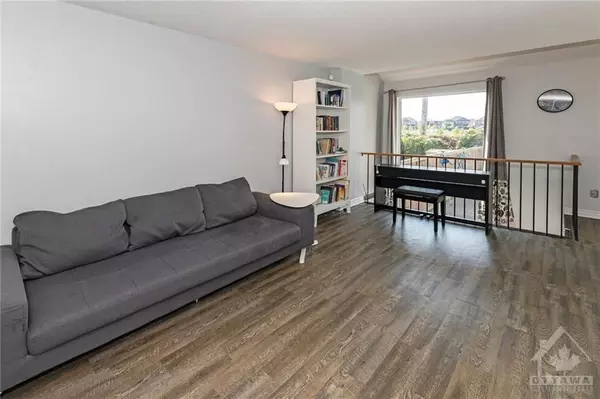REQUEST A TOUR
In-PersonVirtual Tour

$ 579,900
Est. payment | /mo
3 Beds
3 Baths
$ 579,900
Est. payment | /mo
3 Beds
3 Baths
Key Details
Property Type Townhouse
Sub Type Att/Row/Townhouse
Listing Status Active
Purchase Type For Sale
MLS Listing ID X9520045
Style 2-Storey
Bedrooms 3
Annual Tax Amount $3,431
Tax Year 2024
Property Description
Beautiful 3-bedroom, 3-bathroom end-unit townhouse with its own driveway on a quiet crescent that backs onto a cul-de-sac with no rear neighbors! This home boast well renovated kitchen, spacious living room stainless steel appliances, spacious bedrooms and basement with very big bright windows, interlocking, deck, fence, above-ground pool, and more! The spacious finished basement offers a cozy family room with a gas fireplace and plenty of storage. Enjoy the privacy of a fenced yard with no rear neighbors and an above-ground pool, ideal for family barbecues and summer gatherings! Walking distance to schools, parks, bike paths, shopping, public transportation, and restaurants. Just minutes from the 416 and Hunt Club Road, making commuting a breeze., Flooring: Tile, Flooring: Vinyl, Flooring: Carpet Wall To Wall
Location
Province ON
County Ottawa
Area 7703 - Barrhaven - Cedargrove/Fraserdale
Rooms
Family Room Yes
Basement Full, Finished
Interior
Interior Features Unknown
Cooling Central Air
Heat Source Gas
Exterior
Garage Inside Entry
Pool None
Roof Type Unknown
Total Parking Spaces 3
Building
Foundation Concrete
Others
Security Features Unknown
Pets Description Unknown
Listed by DETAILS REALTY INC.



