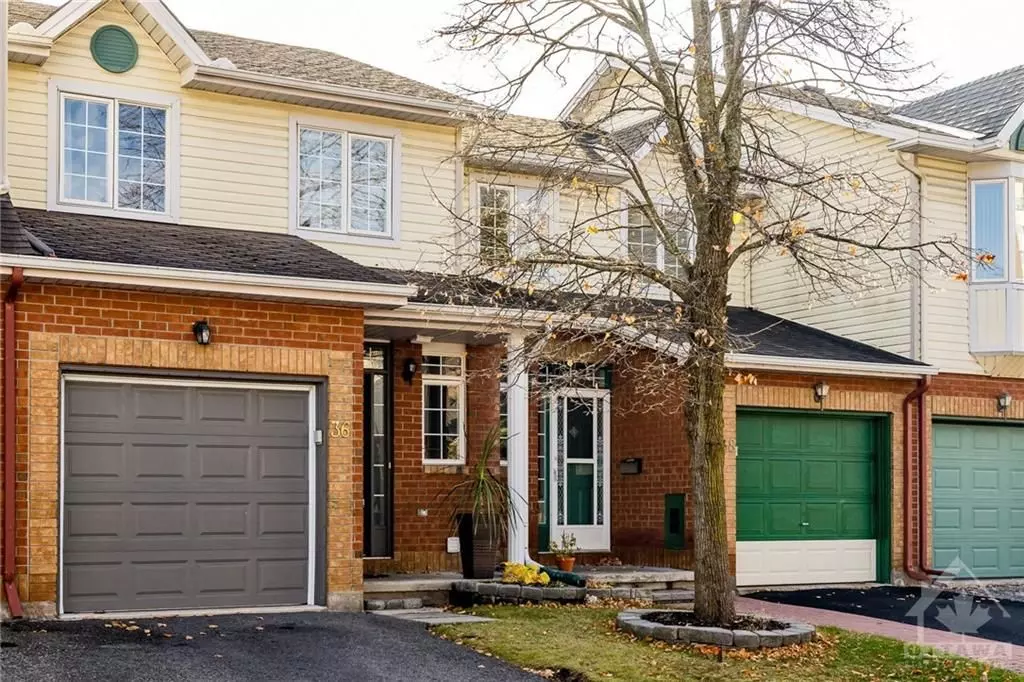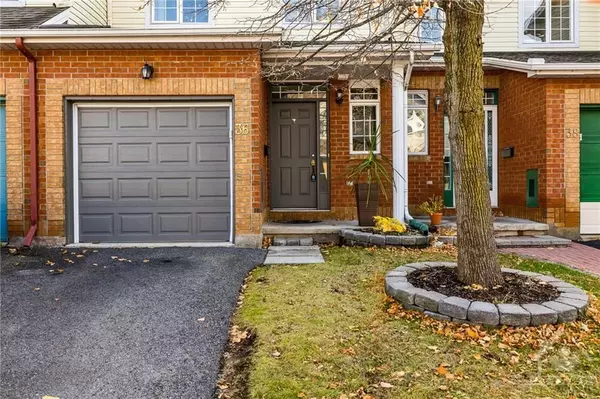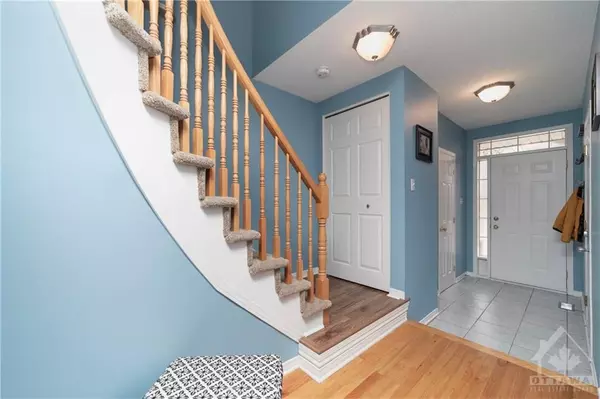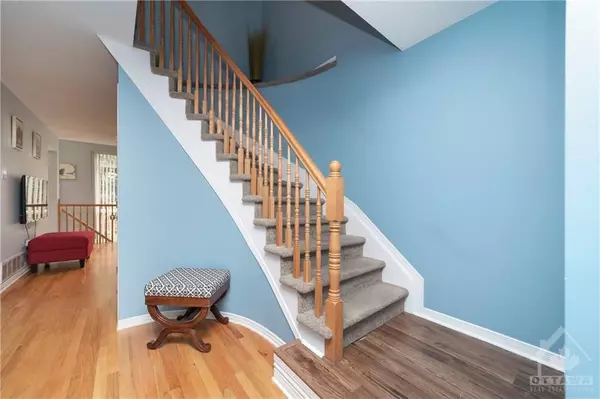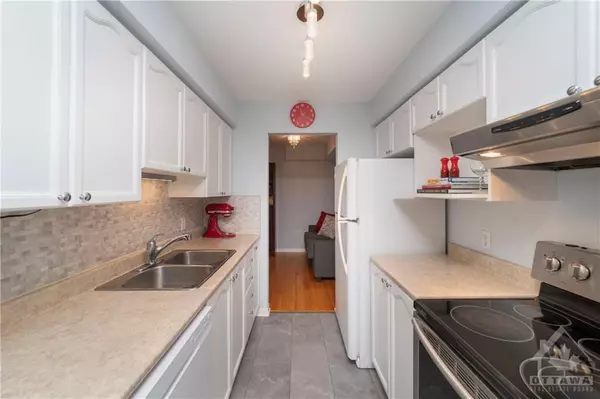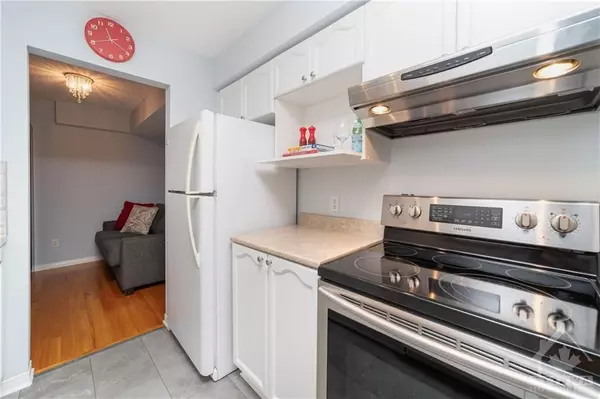REQUEST A TOUR
In-PersonVirtual Tour

$ 579,000
3 Beds
2 Baths
$ 579,000
3 Beds
2 Baths
Key Details
Property Type Townhouse
Sub Type Att/Row/Townhouse
Listing Status Pending
Purchase Type For Rent
MLS Listing ID X9522148
Style 2-Storey
Bedrooms 3
Annual Tax Amount $4,396
Tax Year 2024
Property Description
Welcome to 36 Santa Cruz Private, a freehold townhome in desirable Riverview Park! This 3-bedroom, 2-bath home is bathed in natural light. The entryway features a 2-piece bath and leads to a dining area and living room with hardwood floors and a floor-to-ceiling window. The bright kitchen boasts an updated backsplash, new flooring, plenty of cupboard space, an eating nook, and access to a private, treed backyard. Upstairs, the spacious primary bedroom includes wall-to-wall closets and cheater access to a renovated main bath. Two additional bedrooms complete this level, all with laminate flooring. The finished lower level offers a cozy family room with a gas fireplace, laundry area, and ample storage. Enjoy the convenience of an attached garage with inside entry. Located close to CHEO, the General Hospital, Ottawa Train Yards, public transit, quick highway access and minutes to downtown. Association fee of $95/month covers snow removal and maintenance in common areas., Flooring: Hardwood, Flooring: Laminate
Location
Province ON
County Ottawa
Area 3602 - Riverview Park
Rooms
Family Room Yes
Basement Full, Finished
Interior
Interior Features Unknown
Cooling Central Air
Fireplaces Type Natural Gas
Fireplace Yes
Heat Source Gas
Exterior
Garage Inside Entry
Pool None
Roof Type Unknown
Total Parking Spaces 2
Building
Unit Features Public Transit,Park
Foundation Concrete
Others
Security Features Unknown
Pets Description Unknown
Listed by ROYAL LEPAGE TEAM REALTY


