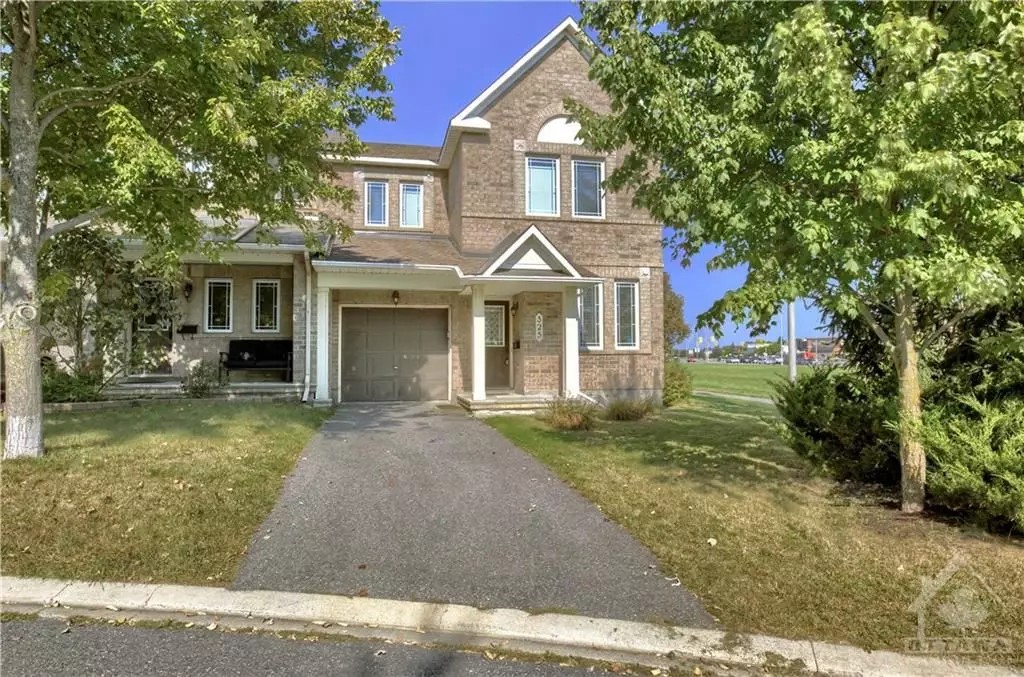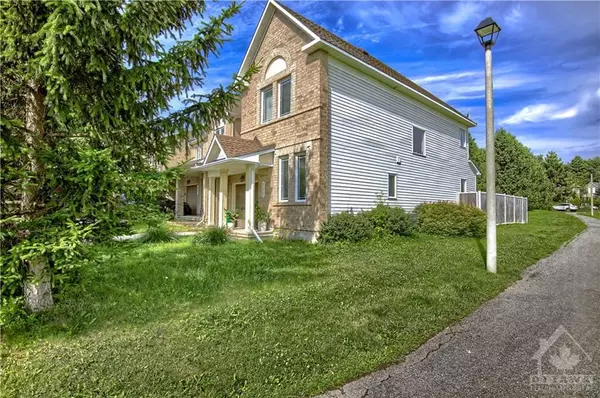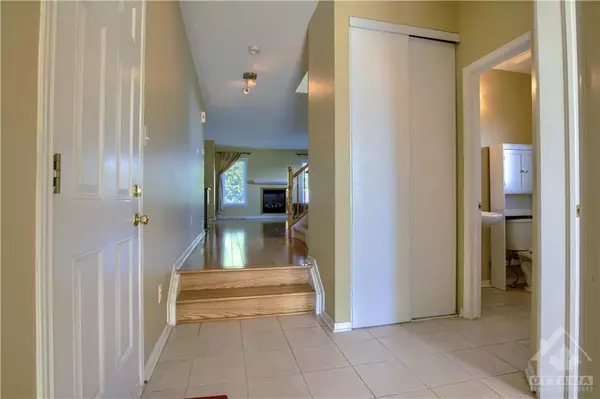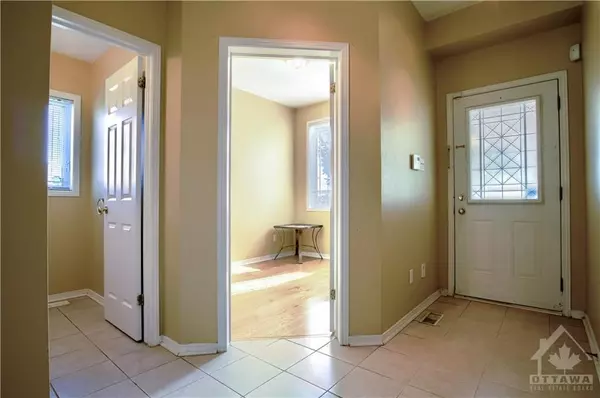REQUEST A TOUR
In-PersonVirtual Tour

$ 605,900
Est. payment | /mo
3 Beds
3 Baths
$ 605,900
Est. payment | /mo
3 Beds
3 Baths
Key Details
Property Type Townhouse
Sub Type Att/Row/Townhouse
Listing Status Active
Purchase Type For Sale
MLS Listing ID X9519255
Style 2-Storey
Bedrooms 3
Annual Tax Amount $4,066
Tax Year 2024
Property Description
Flooring: Tile, Welcome to this charming end-unit townhouse, a Minto-built Hemsley model offering three spacious bedrooms, a kitchen, and a dining nook. The property boasts wooden flooring in the living and office areas, laminated flooring in all bedrooms and the hallway, and ceramic tiles in the foyer, kitchen, breakfast area, and all bathrooms. It also features a fenced backyard, a cozy natural gas fireplace, and a new roof installed in August 2023. The stainless-steel appliances are 5-7 years old, with the washer (2024), dryer (2023), stove and dishwasher (3 years old), and the fridge (5-7 years old), many of which come with extended warranties. Nestled on a corner lot, this home is conveniently located near transit, shopping centers, and recreation facilities, providing you with easy access to everything you need. Don't miss the opportunity to make this lovely townhouse your new home!, Flooring: Linoleum, Flooring: Laminate
Location
Province ON
County Ottawa
Area 7709 - Barrhaven - Strandherd
Rooms
Family Room Yes
Basement Full, Unfinished
Interior
Interior Features Unknown
Cooling Central Air
Fireplaces Type Natural Gas
Fireplace Yes
Heat Source Gas
Exterior
Garage Unknown
Pool None
Roof Type Asphalt Shingle
Total Parking Spaces 3
Building
Unit Features Public Transit,Park
Foundation Concrete
Others
Security Features Unknown
Pets Description Unknown
Listed by ROYAL LEPAGE TEAM REALTY







