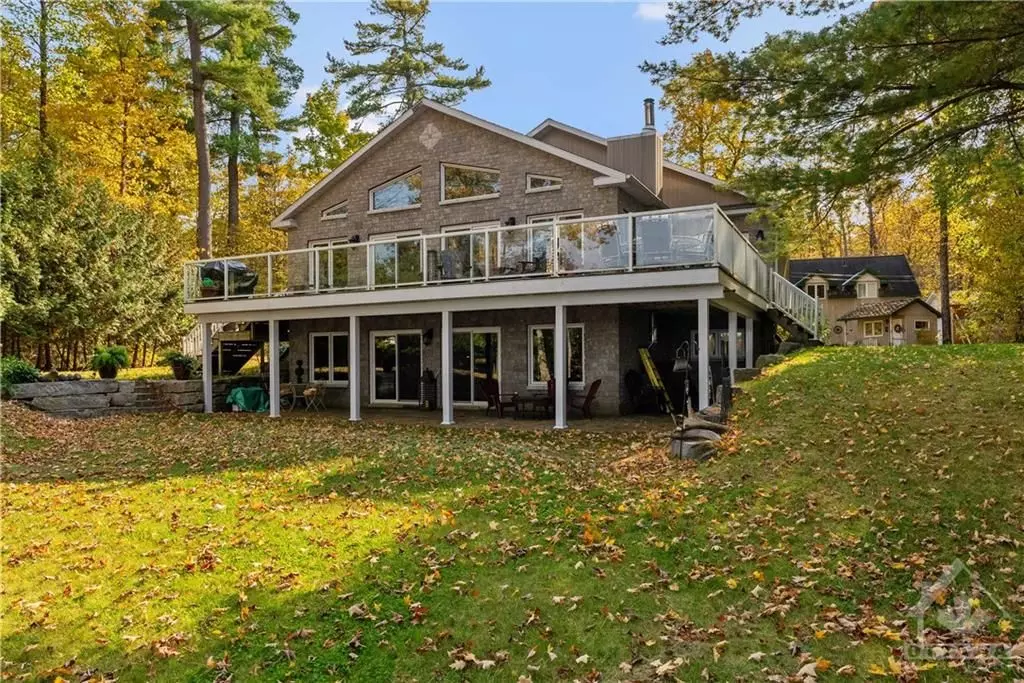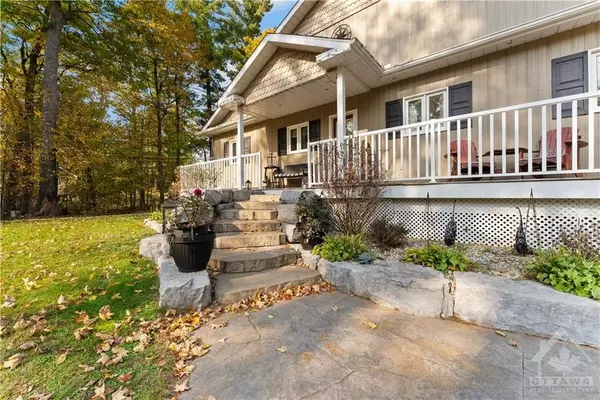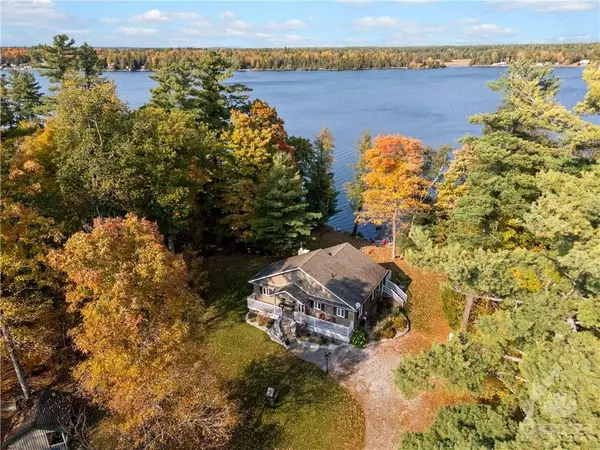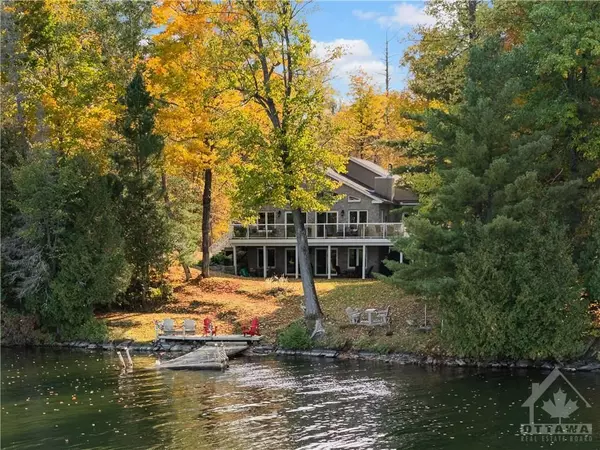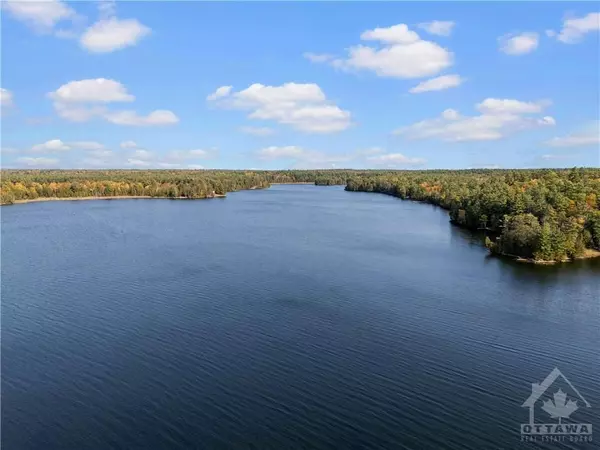REQUEST A TOUR
In-PersonVirtual Tour

$ 1,399,900
Est. payment | /mo
2 Beds
2 Baths
0.5 Acres Lot
$ 1,399,900
Est. payment | /mo
2 Beds
2 Baths
0.5 Acres Lot
Key Details
Property Type Single Family Home
Sub Type Detached
Listing Status Active
Purchase Type For Sale
MLS Listing ID X9522270
Style Bungalow
Bedrooms 2
Annual Tax Amount $6,200
Tax Year 2024
Lot Size 0.500 Acres
Property Description
Flooring: Hardwood, Flooring: Ceramic, Flooring: Laminate, Everything you are looking for in a waterfront home!Perfect size for retirees with a loft apartment above the garage for overflow guests.This ideal waterfront on 3 Mile Bay offers good swimming (deep off the dock),great sunsets & not too much boat traffic.Sunfilled open concept main flr with cathedral ceilings & wall of windows.Warm kitchen incudes stainless steel appliances+ island.Great rm offers formal living rm + dining area & gas f/p.Primary bedrm offers patio doors to deck.A second bedrm & large main bath complete the main flr.Large rec rm with wood stove in full walk out bsmt + extra room for family & guests with a 3rd bedrm & 3 piece bath.Enjoy a private setting on a beautiful treed 1.2 acre lot with 180 ft of waterfront.While away the afternoons on the front verandah or deck.Oversized double garage with loft apt + oversized single garage.With wildlife,snowmobile trails,skiing & golf nearby....this property offers a lifestyle second to none!Flexible possession....easy to show!
Location
Province ON
County Lanark
Area 917 - Lanark Highlands (Darling) Twp
Rooms
Family Room No
Basement Full, Finished
Separate Den/Office 1
Interior
Interior Features Water Heater Owned, In-Law Suite
Cooling None
Fireplaces Type Wood, Natural Gas
Fireplace Yes
Heat Source Propane
Exterior
Exterior Feature Deck
Garage Unknown
Pool None
Roof Type Asphalt Shingle
Total Parking Spaces 6
Building
Unit Features Skiing,Park,Park,Waterfront,Waterfront
Foundation Other
Others
Security Features Unknown
Pets Description Unknown
Listed by RE/MAX ABSOLUTE REALTY INC.


