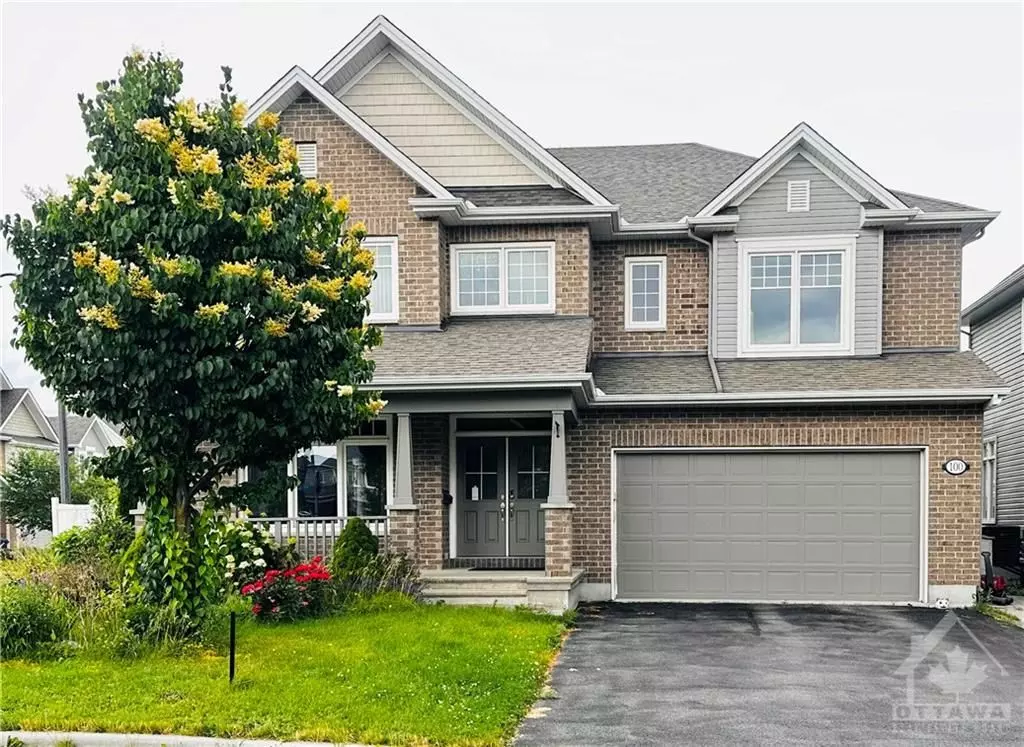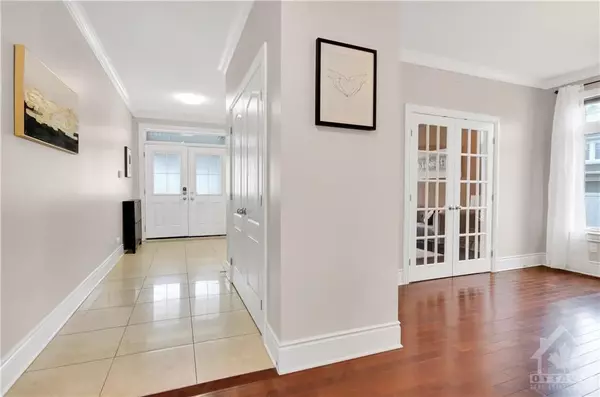REQUEST A TOUR
In-PersonVirtual Tour

$ 1,185,000
Est. payment | /mo
4 Beds
5 Baths
$ 1,185,000
Est. payment | /mo
4 Beds
5 Baths
Key Details
Property Type Single Family Home
Sub Type Detached
Listing Status Active
Purchase Type For Sale
MLS Listing ID X9518104
Style 2-Storey
Bedrooms 4
Annual Tax Amount $8,300
Tax Year 2024
Property Description
Flooring: Tile, Flooring: Hardwood, Looking for the perfect 3500 ft family home? This Tamarack 4bdrm/5bth/2Ensuite single family home with fenced yard in sought after Barrhaven offers it all. Tasteful and modern decor highlights this home. 9' ft ceiling in main and 2nd floor. Elegant dinning room as you enter with formal living rm featuring stunning stone wall for family occasions. Enjoy entertaining in this functional kitchen accented w/ upgraded cabinetry, stainless steel appliances, bright lighting and shining granite counters. The 2nd level boasts gracious size bdrm&master bdrm with inspired ensuite featuring double sinks and shower. Two ensuites and one bathroom conveniently accommodate large family needs. Finished level offers plenty of additional living space awaiting your enjoyments. Close to all amenities including parks, transit, top rated schools. Upgraded costs many $$...Hurry! Enjoy all convenience of Barrhaven!, Flooring: Carpet Wall To Wall
Location
Province ON
County Ottawa
Area 7711 - Barrhaven - Half Moon Bay
Rooms
Family Room Yes
Basement Full, Finished
Interior
Interior Features Unknown
Cooling Central Air
Fireplaces Type Natural Gas
Fireplace Yes
Heat Source Gas
Exterior
Garage Unknown
Pool None
Roof Type Asphalt Shingle
Total Parking Spaces 4
Building
Unit Features Public Transit,Park
Foundation Concrete
Others
Security Features Unknown
Pets Description Unknown
Listed by UNI REALTY GROUP INC







