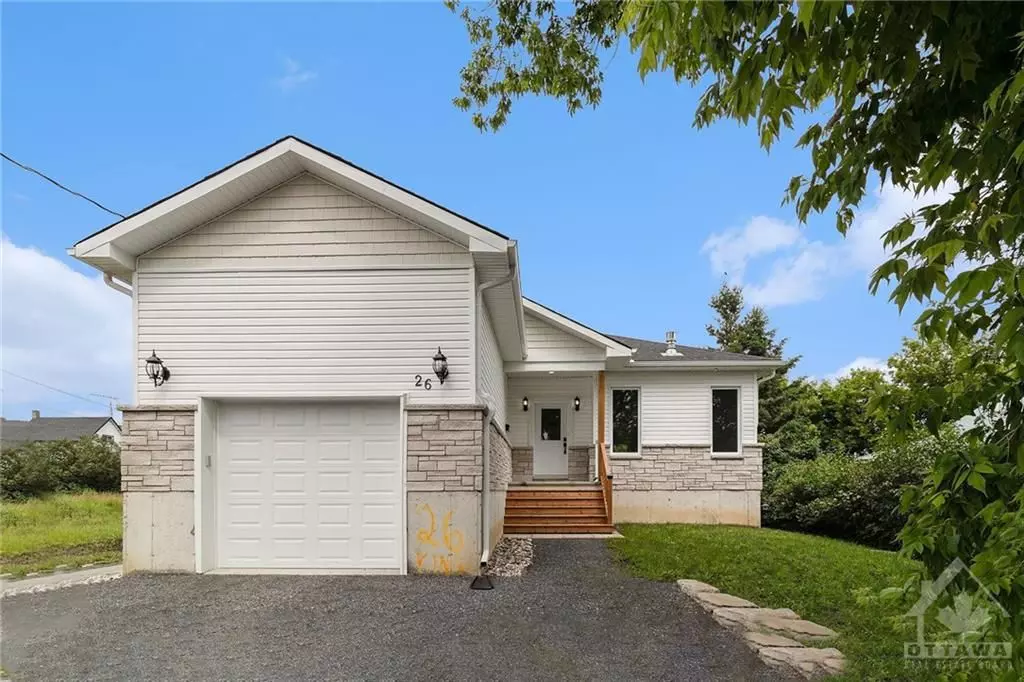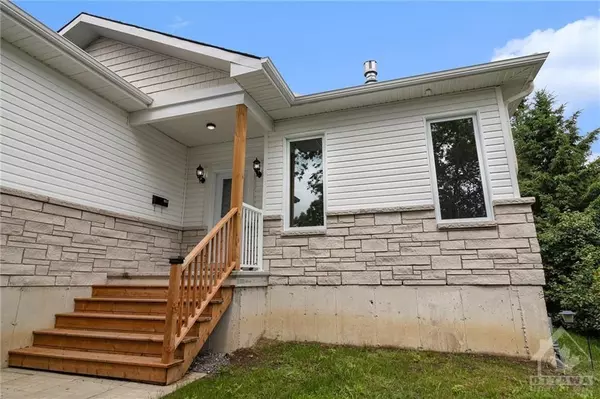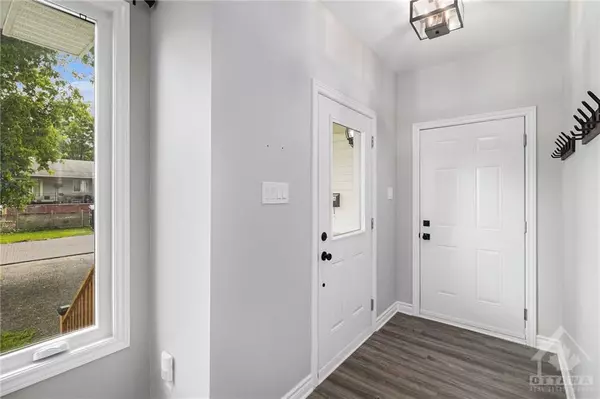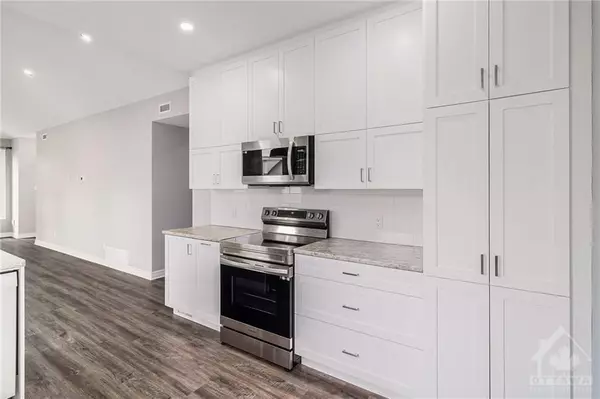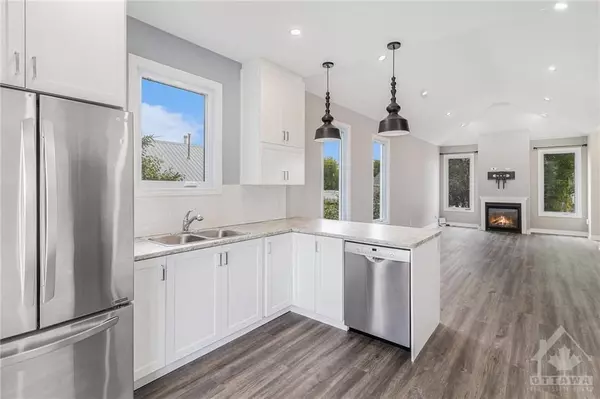REQUEST A TOUR
In-PersonVirtual Tour

$ 649,900
Est. payment | /mo
3 Beds
2 Baths
$ 649,900
Est. payment | /mo
3 Beds
2 Baths
Key Details
Property Type Single Family Home
Sub Type Detached
Listing Status Active
Purchase Type For Sale
MLS Listing ID X9519279
Style Other
Bedrooms 3
Annual Tax Amount $4,588
Tax Year 2024
Property Description
Welcome to 26 King St. A 3-bedroom bungalow with a full 2-bedroom apt / in-law suite in the lower level. The Main floor features an open-concept living/dining/kitchen area with patio doors to a deck ( appliances in included)* gas fireplace in the living room* 4 pc bath with laundry ( w/d included)*3 bedrooms all with double closets* primary ensuite bath & walk in closet* front foyer access the garage (a landing in the garage with a closet* front porch. The lower level is a self-contained 2 bedroom apt with it's own separate entrance & rented at $2000/month plus heat and hydro. The apt also features 1 bath with a cheater door to a bedroom, a gas fireplace, washer/dryer. Each unit is separate with furnaces, hydro meters, central air. Water/Sewer paid by the Seller. High ceilings in both. Live in the upstairs and have an income to help with your mortgage payment. It's lovely and worth a look. Call and make an appt. TAXES not assessed., Flooring: Laminate
Location
Province ON
County Lanark
Area 901 - Smiths Falls
Rooms
Family Room No
Basement Full, Finished
Separate Den/Office 2
Interior
Interior Features Water Heater Owned
Cooling Central Air
Heat Source Gas
Exterior
Garage Unknown
Pool None
Roof Type Unknown
Total Parking Spaces 2
Building
Foundation Concrete
Others
Security Features Unknown
Pets Description Unknown
Listed by CENTURY 21 SYNERGY REALTY INC.


