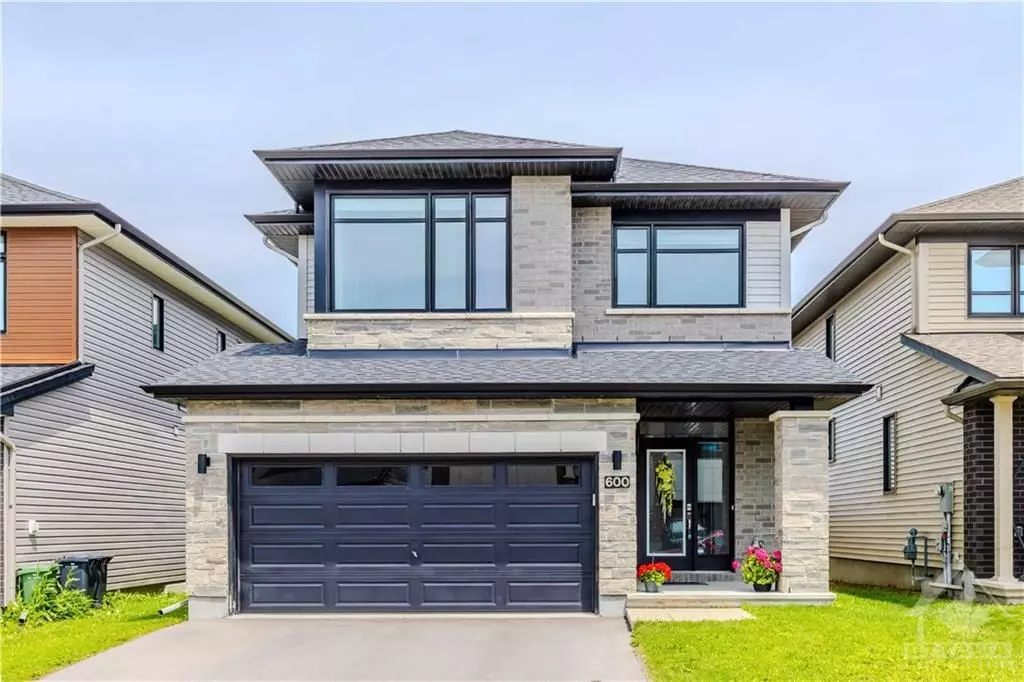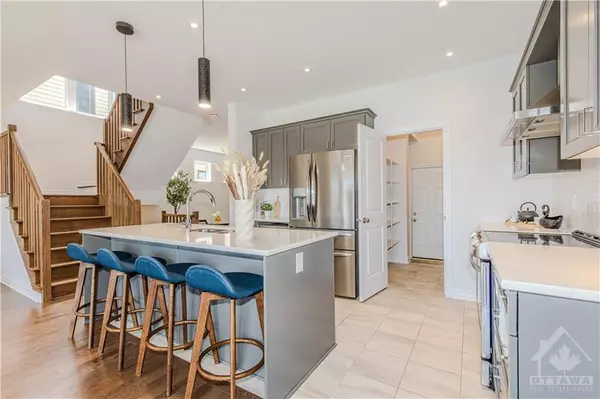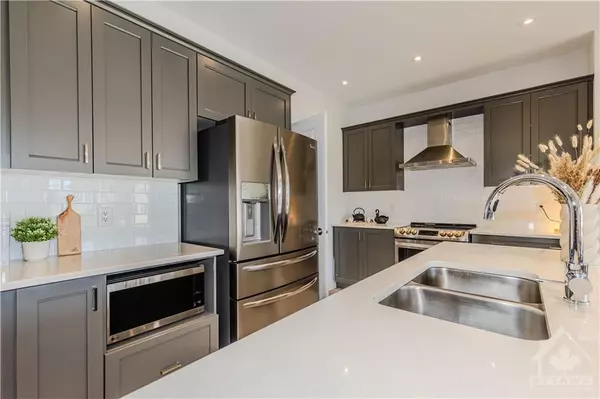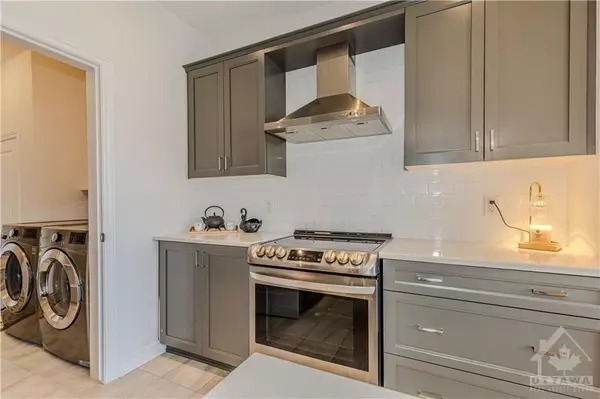REQUEST A TOUR
In-PersonVirtual Tour

$ 924,900
Est. payment | /mo
4 Beds
3 Baths
$ 924,900
Est. payment | /mo
4 Beds
3 Baths
Key Details
Property Type Single Family Home
Sub Type Detached
Listing Status Active
Purchase Type For Sale
MLS Listing ID X9520166
Style 2-Storey
Bedrooms 4
Annual Tax Amount $5,788
Tax Year 2024
Property Description
OPEN HOUSE Sunday, Nov 3rd 2 to 4 pm! Well cared & immaculately maintained detached home w modern stone & brick front exterior in growing community of Bradley Commons! As you enter, you will be amazed by the bright, high space & inviting foyer. Open concept flr plan features lofty 9' smooth ceiling, elegant hardwood flr, & abundant pot lights. Main lvl showcases upgraded gourmet kitchen w neutral tone cabinetries, white quartz countertops & lgr ctr island w Bkfst bar. It connects the Expansive Great Rm & Dining Rm seamlessly. Main flr flooded with plenty of Sun lights w super wide sliding door, GR windows & Open flr plan. Flex space & convenient laundry rm add to the functionality. Up along beautiful H/W staircase, you will find the versatile loft. The lrg primary bdrm offers luxurious 5 pc ensuite w an oversized standalone shower & WIC. The other 3 well proportioned bdrms will satisfy your growing family need. Fully fenced backyard creates perfect outdoor space w added privacy., Flooring: Hardwood, Flooring: Ceramic, Flooring: Carpet Wall To Wall
Location
Province ON
County Ottawa
Area 9010 - Kanata - Emerald Meadows/Trailwest
Rooms
Family Room No
Basement Full, Unfinished
Interior
Interior Features Air Exchanger
Cooling Central Air
Fireplaces Type Natural Gas
Fireplace Yes
Heat Source Gas
Exterior
Garage Unknown
Pool None
Roof Type Asphalt Shingle
Total Parking Spaces 4
Building
Foundation Concrete
Others
Security Features Unknown
Pets Description Unknown
Listed by DETAILS REALTY INC.







