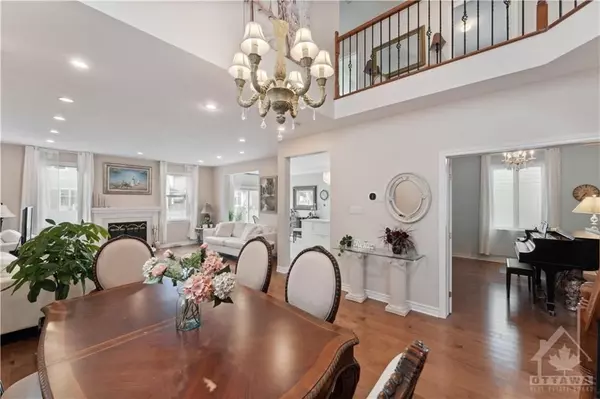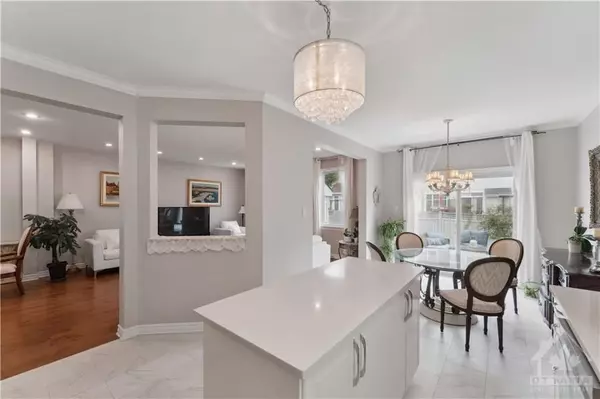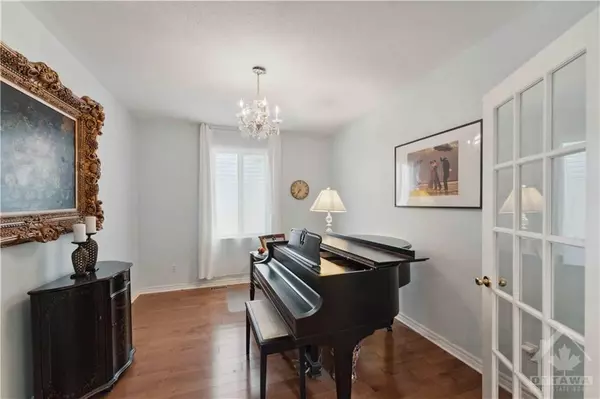REQUEST A TOUR
In-PersonVirtual Tour

$ 965,000
Est. payment | /mo
4 Beds
4 Baths
$ 965,000
Est. payment | /mo
4 Beds
4 Baths
Key Details
Property Type Single Family Home
Sub Type Detached
Listing Status Active
Purchase Type For Sale
MLS Listing ID X9518302
Style 2-Storey
Bedrooms 4
Annual Tax Amount $5,427
Tax Year 2023
Property Description
Flooring: Hardwood, Flooring: Ceramic, Flooring: Laminate, Welcome to this beautiful 4 bed, 3.5 bath home FULL of recent upgrades (150k+)! Enjoy the open concept living area on the first floor w/9’ ceilings, maple hardwood floors, 9' ceilings, spotlights, cozy gas fireplace, and office! The large kitchen has a centre island, ample cabinetry, SS appliances, quartz countertops. A stunning curved staircase leads you to the 2nd floor. The large primary bedroom has a new 5 piece ensuite w/a freestanding bathtub, glass walk-in shower, double sink vanity, walk-in closet. Family washroom is new, w/glass shower, double sink vanity. Plus 3 other bedrooms, laundry room w/new washer and dryer. The basement is finished w/office, full bathroom, kitchen, washer/dryer, storage room. Can be used for recreation/in-law suite. The large backyard is fully fenced, w/oversized deck. Close to all amenities: RCMP/JDS, transit, restaurants, groceries, gyms, parks, schools (Adrienne Clarkson). 2023 upgrades: Furnace, AC, Washrooms, Washer/Dryer, Stove. Ready to move in!
Location
Province ON
County Ottawa
Area 7710 - Barrhaven East
Rooms
Family Room Yes
Basement Full, Partially Finished
Interior
Interior Features Unknown
Cooling Central Air
Fireplaces Type Natural Gas
Fireplace Yes
Heat Source Gas
Exterior
Garage Unknown
Pool None
Roof Type Asphalt Shingle
Total Parking Spaces 2
Building
Foundation Concrete
Others
Security Features Unknown
Pets Description Unknown
Listed by DETAILS REALTY INC.







