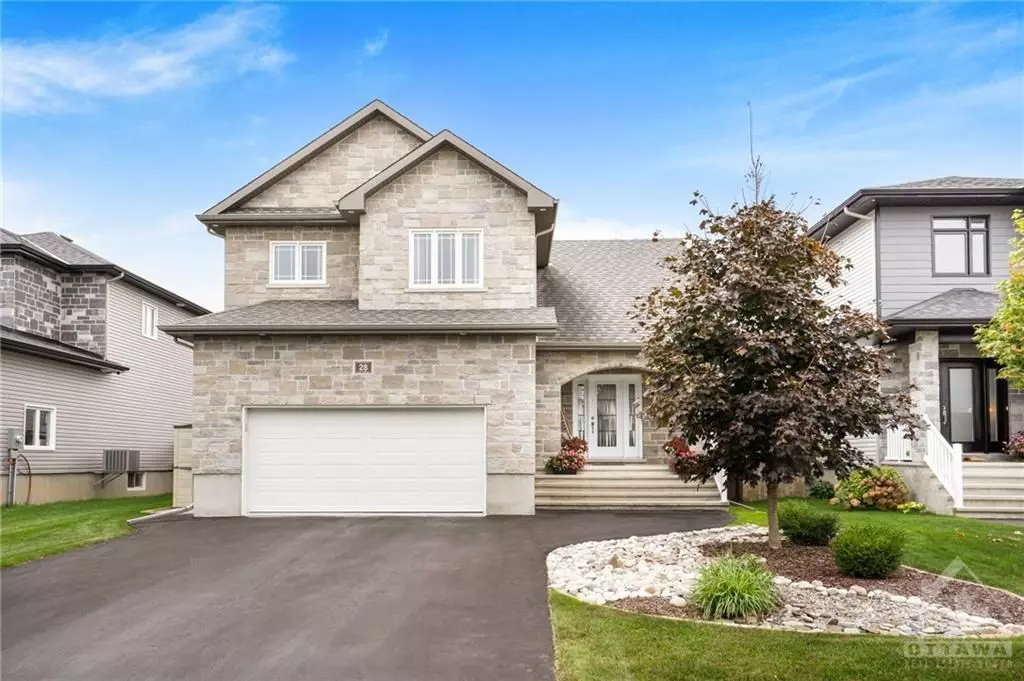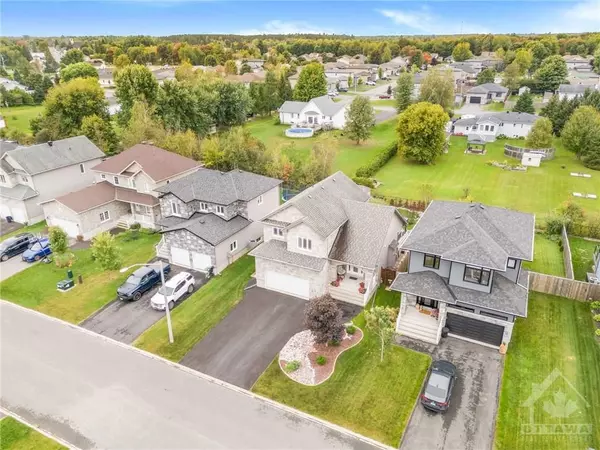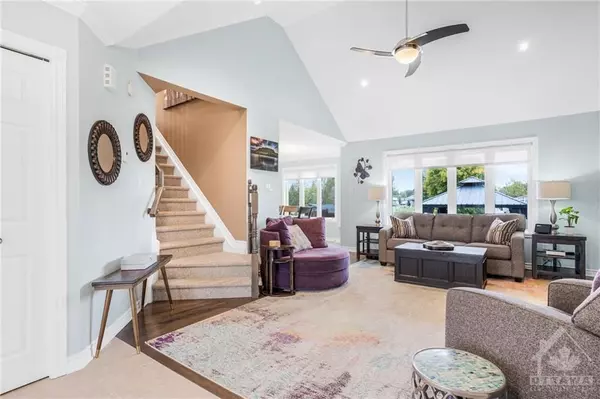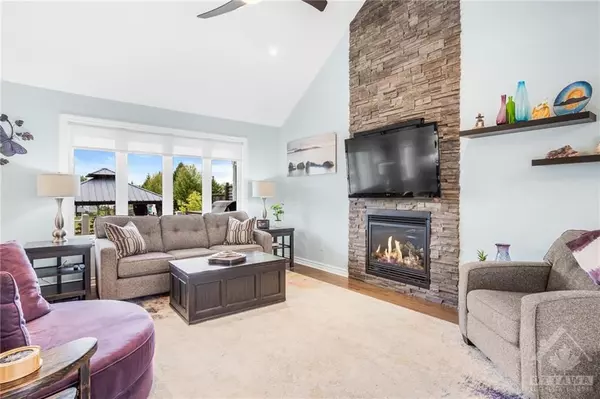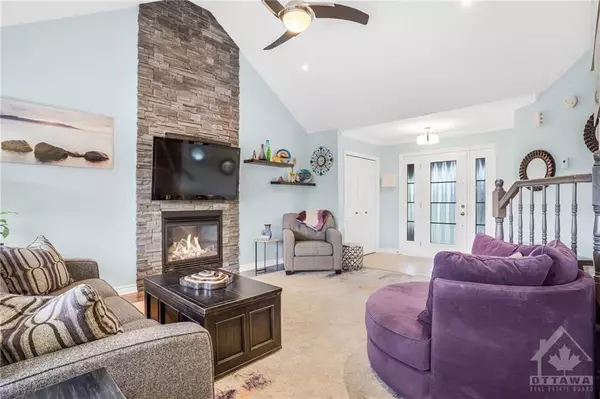REQUEST A TOUR
In-PersonVirtual Tour

$ 709,044
Est. payment | /mo
3 Beds
3 Baths
$ 709,044
Est. payment | /mo
3 Beds
3 Baths
Key Details
Property Type Single Family Home
Sub Type Detached
Listing Status Active
Purchase Type For Sale
MLS Listing ID X9521236
Style 2-Storey
Bedrooms 3
Annual Tax Amount $4,545
Tax Year 2024
Property Description
Flooring: Tile, Flooring: Hardwood, Flooring: Carpet Wall To Wall, Welcome to this bright & beautiful meticulously maintained family home! As you enter this home you are immediately greeted by the inviting living room w/an abundance of natural light, gas fireplace that flows seamlessly into the dining room featuring a garden door leading to the covered patio & a thoughtfully designed backyard. The chef’s kitchen offers loads of cabinetry, sit-at island & plenty of counter space perfect for cooking & entertaining. Upstairs, you'll find 3 spacious bedrooms, 2 modern bathrooms & a convenient laundry area. The primary bedroom is a true retreat w/a luxurious ensuite. The fully finished lower level offers a large family room w/fireplace, stylish bar, gym space & workshop. Step outside to your own private oasis! The impressive landscaped fenced property provides privacy & space to enjoy breathtaking sunsets. Perfectly blending style & comfort in a peaceful setting. Don't miss it!
Location
Province ON
County Prescott And Russell
Area 616 - Limoges
Rooms
Family Room Yes
Basement Full, Finished
Interior
Interior Features Water Treatment, Other
Cooling Central Air
Fireplaces Type Electric, Natural Gas
Fireplace Yes
Heat Source Gas
Exterior
Garage Inside Entry
Pool None
Roof Type Asphalt Shingle
Total Parking Spaces 4
Building
Unit Features Park,Fenced Yard
Foundation Concrete
Others
Security Features Unknown
Pets Description Unknown
Listed by EXIT REALTY MATRIX


