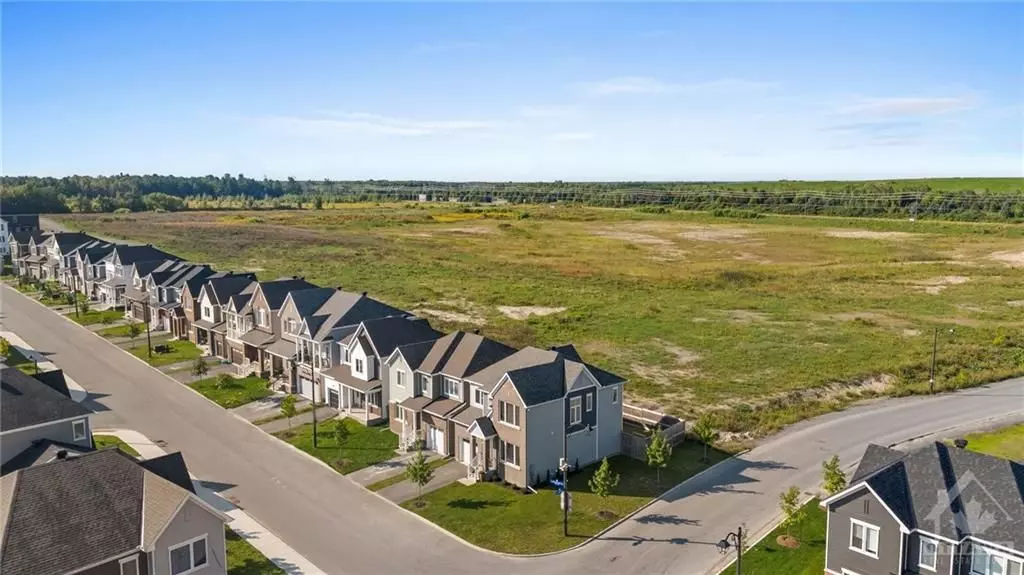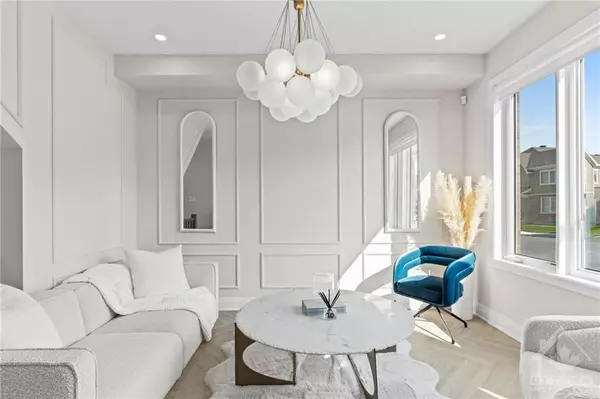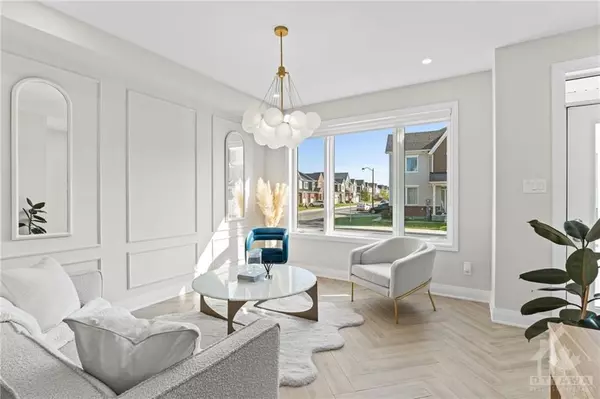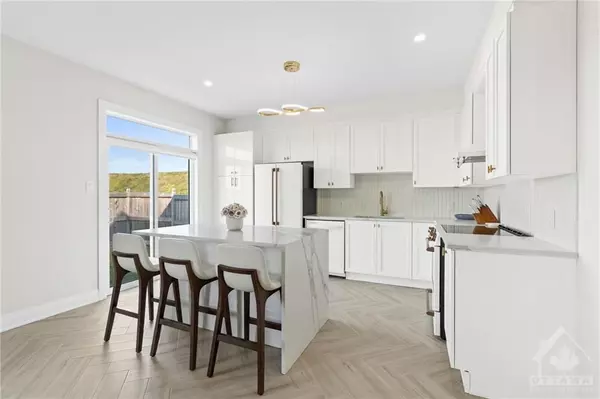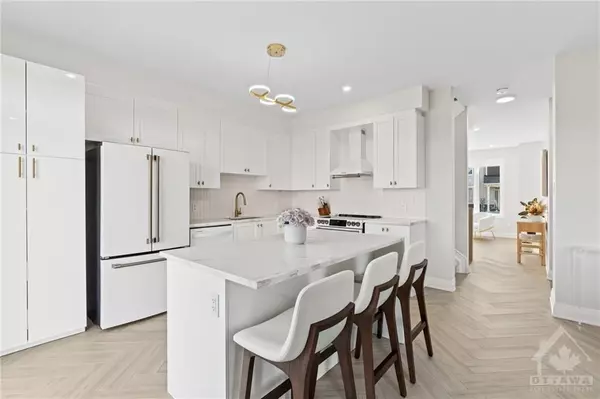REQUEST A TOUR
In-PersonVirtual Tour

$ 775,000
Est. payment | /mo
3 Beds
3 Baths
$ 775,000
Est. payment | /mo
3 Beds
3 Baths
Key Details
Property Type Single Family Home
Sub Type Detached
Listing Status Active
Purchase Type For Sale
MLS Listing ID X9518999
Style 2-Storey
Bedrooms 3
Annual Tax Amount $4,891
Tax Year 2024
Property Description
Flooring: Tile, Flooring: Carpet W/W & Mixed, A magazine worthy corner unit with a FULLY RENOVATED CUSTOM main living space, NO REAR NEIGHBOURS and SUN ALL DAY! Stepping into the living/ dining area, absolutely tranquil, a perfect spot to watch the sun rise while sipping coffee in the mornings. The custom herringbone tiled flooring leads you into the luxurious sun filled kitchen with premium appliances, a waterfall island and custom features throughout. Open to the family room with a cozy setting the ideal place for unwinding with beautiful sunset views. The second floor offers 3 spacious bedrooms along with 2 full bathrooms. A fully finished basement and a beautifully fenced backyard has sun beaming all afternoon leading into stunning sunset views. Walking distance to a variety of new parks, schools, nature trails & Minto Recreation Centre!
Location
Province ON
County Ottawa
Zoning Residential
Rooms
Family Room Yes
Basement Full, Finished
Interior
Interior Features Unknown
Cooling Central Air
Fireplaces Number 1
Fireplaces Type Electric
Inclusions Stove, Microwave, Dryer, Washer, Refrigerator, Dishwasher, Hood Fan
Exterior
Garage Unknown
Garage Spaces 2.0
Pool None
Roof Type Asphalt Shingle
Total Parking Spaces 2
Building
Foundation Concrete
Others
Security Features Unknown
Pets Description Unknown
Listed by RE/MAX HALLMARK REALTY GROUP


