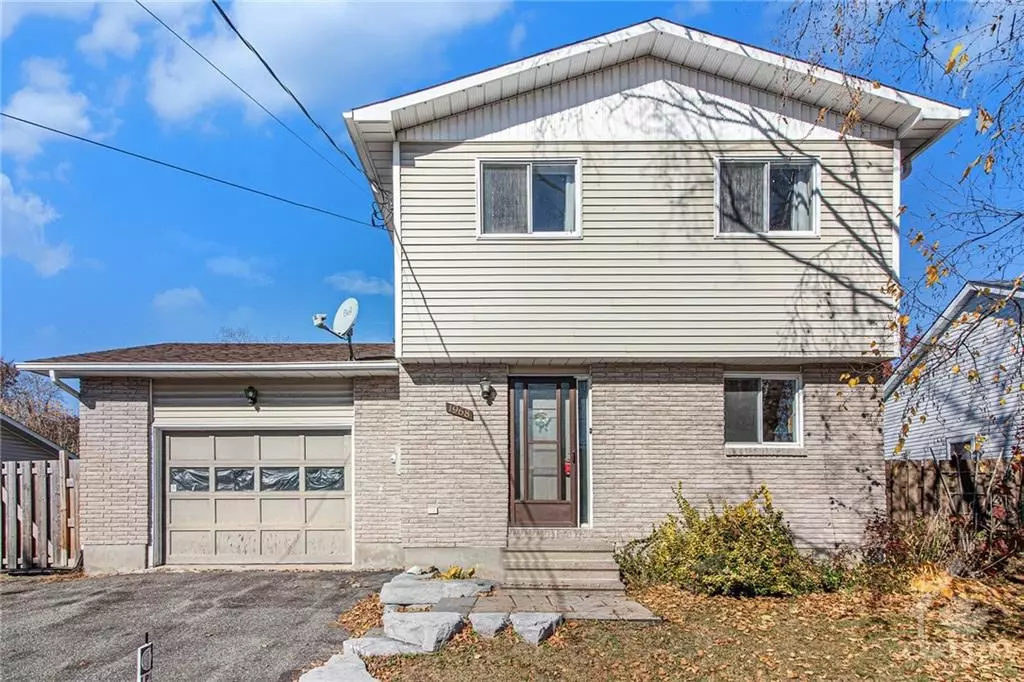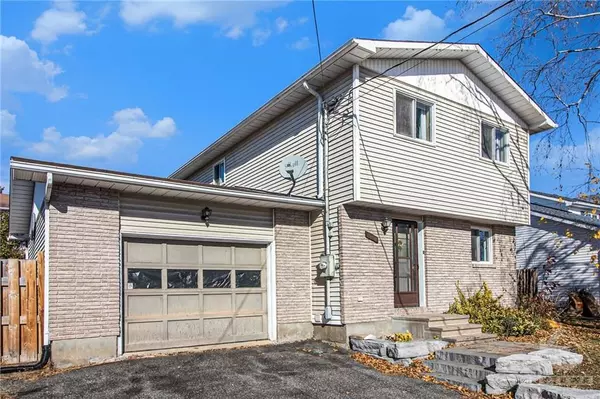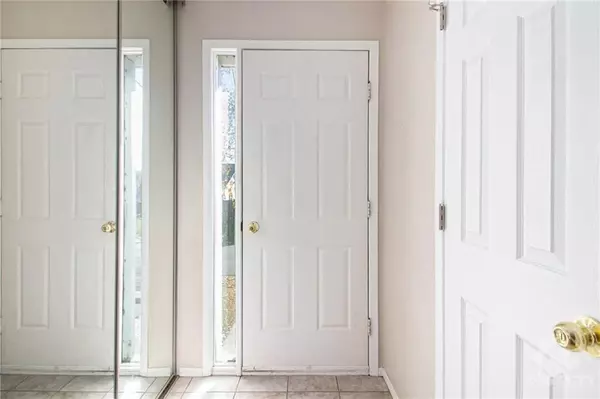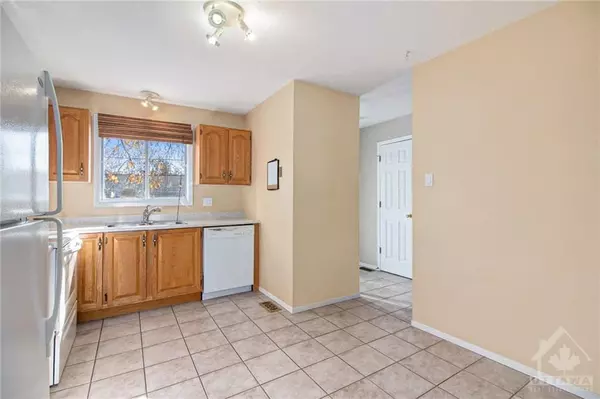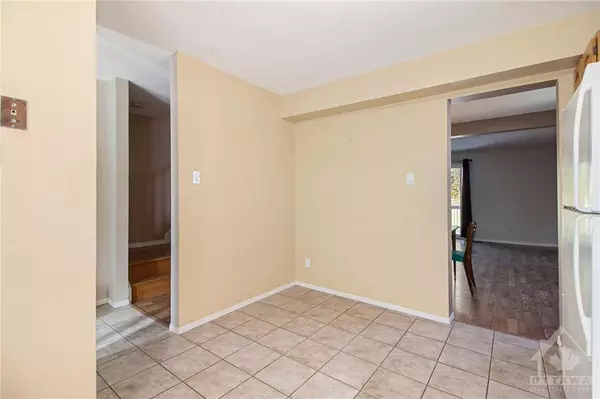REQUEST A TOUR
In-PersonVirtual Tour

$ 499,900
Est. payment | /mo
3 Beds
2 Baths
$ 499,900
Est. payment | /mo
3 Beds
2 Baths
Key Details
Property Type Single Family Home
Sub Type Detached
Listing Status Active
Purchase Type For Sale
MLS Listing ID X9524197
Style 2-Storey
Bedrooms 3
Annual Tax Amount $3,749
Tax Year 2024
Property Description
Flooring: Hardwood, Flooring: Ceramic, Flooring: Laminate, Nestled in the heart of Rockland on a generous lot, this detached home presents outstanding value. Its prime location seamlessly blends tranquil suburban living with convenient access to essential amenities. Enjoy the charm of small-town life while remaining just minutes away from vital services, schools, parks, and the Ottawa River. The main level features an eat-in kitchen with ample storage, an open-concept living and dining area complete with patio doors that open onto a spacious deck, as well as a convenient partial bathroom. On the second level, you will find a spacious primary bedroom, two additional bedrooms, and a four-piece bathroom. The lower level offers an excellent space for a family room, game room, or play area. The expansive, fenced yard is ideal for relaxation and entertaining. Don’t miss this fantastic opportunity.
Location
Province ON
County Prescott And Russell
Zoning Residential
Rooms
Family Room Yes
Basement Full, Finished
Interior
Interior Features Unknown
Cooling Central Air
Inclusions Stove, Refrigerator, Dishwasher, Hood Fan
Exterior
Exterior Feature Deck
Garage Unknown
Garage Spaces 3.0
Pool None
Roof Type Unknown
Total Parking Spaces 3
Building
Foundation Concrete
Others
Security Features Unknown
Pets Description Unknown
Listed by ROYAL LEPAGE PERFORMANCE REALTY


